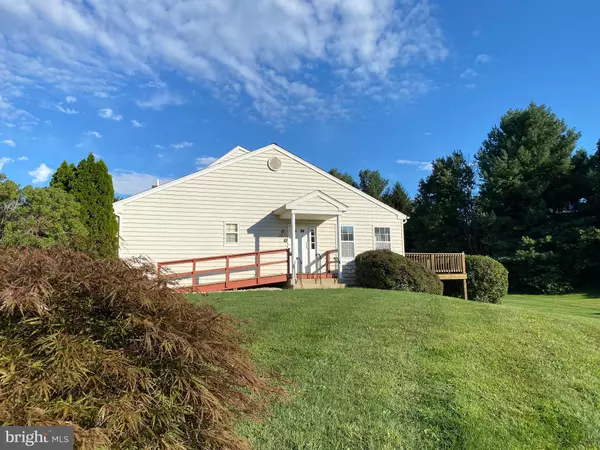$270,000
$250,000
8.0%For more information regarding the value of a property, please contact us for a free consultation.
4213 SOMERSET Aston, PA 19014
2 Beds
2 Baths
1,000 SqFt
Key Details
Sold Price $270,000
Property Type Townhouse
Sub Type End of Row/Townhouse
Listing Status Sold
Purchase Type For Sale
Square Footage 1,000 sqft
Price per Sqft $270
Subdivision Somerset
MLS Listing ID PADE2053680
Sold Date 10/27/23
Style Colonial
Bedrooms 2
Full Baths 2
HOA Fees $125/mo
HOA Y/N Y
Abv Grd Liv Area 1,000
Originating Board BRIGHT
Year Built 1969
Annual Tax Amount $5,037
Tax Year 2023
Lot Size 8,712 Sqft
Acres 0.2
Property Description
Wonderfully updated end unit in the desirable Somerset development in Aston. Move right into this beautiful home with large, corner lot, great views, rear deck and off street parking. This house is ready for new owners with fresh painting throughout as well as new luxury vinyl tile in the main living areas. Enter into the entrance foyer and then into the large living/dining room with gorgeous built ins and recessed lighting. There is plenty of cabinet and counter space in the adjacent kitchen and sliders to the rear yard deck for your outdoor enjoyment. The main floor also contains the two bedrooms, one with a primary bathroom and the second, hall bathroom. Downstairs is a full basement waiting for you to finish to suit your needs. This is one of the few one floor living units in the Somerset development so they do not come on the market often.
Location
State PA
County Delaware
Area Upper Chichester Twp (10409)
Zoning RESID
Rooms
Other Rooms Living Room, Dining Room, Primary Bedroom, Bedroom 2, Kitchen
Basement Full, Unfinished
Main Level Bedrooms 2
Interior
Hot Water Natural Gas
Heating Forced Air
Cooling Central A/C
Heat Source Natural Gas
Exterior
Garage Spaces 2.0
Waterfront N
Water Access N
Accessibility Ramp - Main Level
Parking Type Driveway
Total Parking Spaces 2
Garage N
Building
Story 1
Foundation Block
Sewer Public Sewer
Water Public
Architectural Style Colonial
Level or Stories 1
Additional Building Above Grade
New Construction N
Schools
School District Chichester
Others
HOA Fee Include Lawn Maintenance,Snow Removal
Senior Community No
Tax ID 09-00-03146-84
Ownership Fee Simple
SqFt Source Estimated
Special Listing Condition Standard
Read Less
Want to know what your home might be worth? Contact us for a FREE valuation!

Our team is ready to help you sell your home for the highest possible price ASAP

Bought with Noelle M. Ackland • Bagelman Realty







