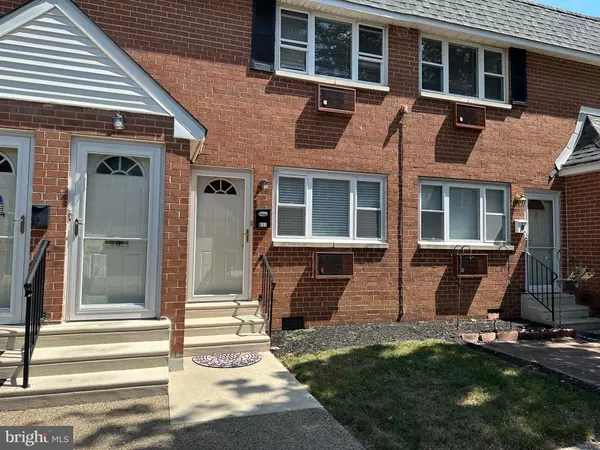$80,000
$75,000
6.7%For more information regarding the value of a property, please contact us for a free consultation.
230 E EVESHAM RD #B 11 Glendora, NJ 08029
1 Bed
1 Bath
900 SqFt
Key Details
Sold Price $80,000
Property Type Condo
Sub Type Condo/Co-op
Listing Status Sold
Purchase Type For Sale
Square Footage 900 sqft
Price per Sqft $88
Subdivision Glendora
MLS Listing ID NJCD2054456
Sold Date 10/30/23
Style Colonial
Bedrooms 1
Full Baths 1
Condo Fees $463/mo
HOA Y/N N
Abv Grd Liv Area 900
Originating Board BRIGHT
Year Built 1962
Annual Tax Amount $66,892
Tax Year 2022
Property Description
*Back to Active as the Co-Op Board rejected the first submitted buyers application* Welcome to Glendora Court! A First floor unit in this community is Highly Sought After - make your appointment today! This desirable small Co-Op community is well maintained and situated in an excellent location, just about 15 miles to University of Pennsylvania Hospital, Phila., less than 3 miles to NJ Turnpike entrance, nearby Patco Stations and NJ Transit. This spacious unit is tucked back into the charming Courtyard setting. Large living room, dining room, and full kitchen, including a New Washer/Dryer just installed last year. Newer wall AC units in the living room and bedroom, newer flooring throughout, all neutral and move-in ready. Lots of great closet space, assigned parking and visitor spaces. This is a Co-Op, (cash purchase only) No mortgage, No Dogs permitted, No Investors/units cannot be rented. Prospective Buyer must be approved by the Association Board.
Location
State NJ
County Camden
Area Gloucester Twp (20415)
Zoning RES
Rooms
Other Rooms Living Room, Dining Room, Primary Bedroom, Kitchen, Laundry
Basement Full, Outside Entrance
Main Level Bedrooms 1
Interior
Hot Water Natural Gas
Heating Baseboard - Hot Water
Cooling Wall Unit
Equipment Cooktop, Oven - Wall, Dishwasher
Fireplace N
Appliance Cooktop, Oven - Wall, Dishwasher
Heat Source Natural Gas
Laundry Basement
Exterior
Parking On Site 1
Amenities Available Common Grounds
Waterfront N
Water Access N
Accessibility None
Parking Type Parking Lot
Garage N
Building
Story 2
Unit Features Garden 1 - 4 Floors
Sewer Public Sewer
Water Public
Architectural Style Colonial
Level or Stories 2
Additional Building Above Grade
New Construction N
Schools
High Schools Triton Regional
School District Black Horse Pike Regional Schools
Others
Pets Allowed N
HOA Fee Include Common Area Maintenance,Ext Bldg Maint,Lawn Maintenance,Snow Removal,Trash,Heat,Water,Sewer,Parking Fee
Senior Community No
Tax ID 15-01309-00013
Ownership Cooperative
Acceptable Financing Cash
Listing Terms Cash
Financing Cash
Special Listing Condition Standard
Read Less
Want to know what your home might be worth? Contact us for a FREE valuation!

Our team is ready to help you sell your home for the highest possible price ASAP

Bought with Mary A Dean • Tealestate LLC







