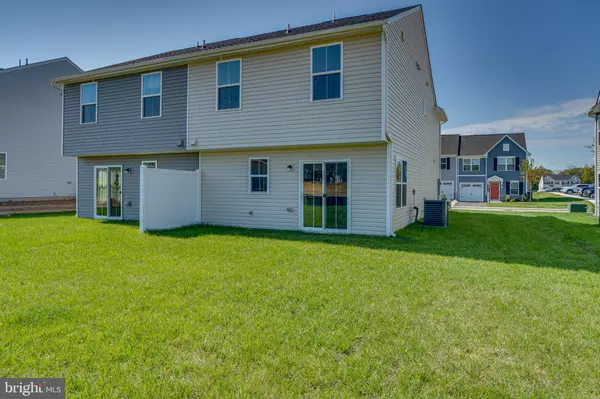$243,000
$245,000
0.8%For more information regarding the value of a property, please contact us for a free consultation.
56 DUNSTER ST Martinsburg, WV 25405
3 Beds
3 Baths
1,442 SqFt
Key Details
Sold Price $243,000
Property Type Townhouse
Sub Type End of Row/Townhouse
Listing Status Sold
Purchase Type For Sale
Square Footage 1,442 sqft
Price per Sqft $168
Subdivision Arcadia North
MLS Listing ID WVBE2023188
Sold Date 10/31/23
Style Colonial
Bedrooms 3
Full Baths 2
Half Baths 1
HOA Fees $55/mo
HOA Y/N Y
Abv Grd Liv Area 1,442
Originating Board BRIGHT
Year Built 2023
Tax Year 2022
Lot Size 2,178 Sqft
Acres 0.05
Property Description
Welcome to this brand new, exquisite 3-bedroom, 2.5-bath townhome that epitomizes modern living at its finest. As you step inside, you'll immediately be captivated by the open floor plan seamlessly connecting the living room, kitchen, and dining area, creating an inviting space perfect for both entertaining and everyday life. The kitchen is a chef's dream, boasting a huge island, stainless steel appliances, recessed lighting, and a generously sized pantry. Convenience meets functionality on the second floor with a dedicated laundry area. The split bedroom plan offers privacy and space for all, with two bedrooms and a full bath on one side and a primary suite on the other. The primary suite is a true oasis, complete with a private bath and a walk-in closet bathed in natural light through large windows. This townhome exemplifies contemporary living, combining elegance, practicality, and style in every detail. Welcome home!
Location
State WV
County Berkeley
Zoning RES
Interior
Interior Features Walk-in Closet(s), Primary Bath(s), Pantry, Kitchen - Island, Floor Plan - Open, Carpet
Hot Water Electric
Heating Forced Air
Cooling Heat Pump(s)
Flooring Carpet, Luxury Vinyl Plank
Equipment Built-In Microwave, Dishwasher, Disposal, Dryer, Refrigerator, Stainless Steel Appliances, Stove, Washer, Water Heater
Fireplace N
Appliance Built-In Microwave, Dishwasher, Disposal, Dryer, Refrigerator, Stainless Steel Appliances, Stove, Washer, Water Heater
Heat Source Electric
Laundry Upper Floor
Exterior
Garage Garage - Front Entry
Garage Spaces 1.0
Waterfront N
Water Access N
Accessibility None
Parking Type Attached Garage, Driveway
Attached Garage 1
Total Parking Spaces 1
Garage Y
Building
Story 2
Foundation Slab
Sewer Public Sewer
Water Public
Architectural Style Colonial
Level or Stories 2
Additional Building Above Grade
New Construction Y
Schools
School District Berkeley County Schools
Others
Senior Community No
Ownership Fee Simple
SqFt Source Estimated
Acceptable Financing Cash, Conventional, FHA, VA, USDA
Listing Terms Cash, Conventional, FHA, VA, USDA
Financing Cash,Conventional,FHA,VA,USDA
Special Listing Condition Standard
Read Less
Want to know what your home might be worth? Contact us for a FREE valuation!

Our team is ready to help you sell your home for the highest possible price ASAP

Bought with Tonia L Carone • Long & Foster Real Estate, Inc.







