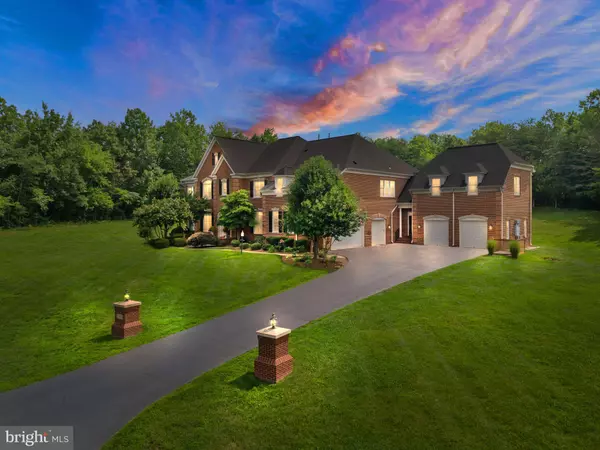$1,725,000
$1,775,000
2.8%For more information regarding the value of a property, please contact us for a free consultation.
27712 PADDOCK TRAIL PL Chantilly, VA 20152
7 Beds
9 Baths
10,024 SqFt
Key Details
Sold Price $1,725,000
Property Type Single Family Home
Sub Type Detached
Listing Status Sold
Purchase Type For Sale
Square Footage 10,024 sqft
Price per Sqft $172
Subdivision Cedar Crest
MLS Listing ID VALO2054916
Sold Date 10/31/23
Style Colonial
Bedrooms 7
Full Baths 7
Half Baths 2
HOA Fees $75/qua
HOA Y/N Y
Abv Grd Liv Area 6,957
Originating Board BRIGHT
Year Built 2006
Annual Tax Amount $16,459
Tax Year 2023
Lot Size 3.000 Acres
Acres 3.0
Property Description
September 23 open house canceled due to weather but call listing agent Leigh Anne Monk to arrange for a private showing.
Welcome to this elegant residence with luxurious features, nestled in a sought-after neighborhood. The main level boasts freshly refinished hardwood floors, an open-concept layout, and an elegant dining room with a bay window. A dedicated office with cherry cabinetry inspires productivity, while the large conservatory offers a sunlit retreat. The two-story great room features a stone fireplace, coffered ceilings, and grand palladium windows. Custom shadow box trim adds sophistication throughout. The main kitchen features stainless steel appliances inlcuding a Dacor refrigerator, a spacious island and breakfast bar, and a delightful sunroom view. The 36” Convection Wall Oven and 2nd 36” Wall Oven cater to avid chefs. Under Cabinet Lights add ambiance, and a large walk-in pantry keeps things organized.
The separate catering kitchen is fully equipped with a 36” 5 Burner (Gas) cooktop, a 36” Microwave, bread warmer, and all you need for grand-scale meals and entertaining.
On the upper level are 5 roomy bedrooms. The primary bedroom is a sanctuary with an elegant sitting room and two large walk-in closets with custom shelving for organized storage.
Enjoy your morning coffee on the covered balcony off the primary bedroom. The primary bathroom is a lavish haven with a deep soaking tub, walk-in shower, upgraded vanities, and a private water closet.
. Each of the four secondary bedrooms has its own private ensuite bathroom and walk-in closet. All bathrooms feature upgraded vanity counters for sophistication. Two of the secondary bedrooms include an additional "sitting room/playroom" for versatile family needs. The upper-level laundry room provides plenty of counter space for folding and storage.
Back downstairs a second front door entrance welcomes you to a practical mudroom for shoes, groceries, and sports equipment and features gorgeous tiled floors and easy access to powder room
Clever built-in cubbyholes optimize storage under the stairwell. Enjoy access to both a 3-car garage and a 2-car garage, providing ample parking and storage.
Private au pair suite above the two-car garage features a newly carpeted living area, well-appointed kitchenette, comfortable 6th bedroom, en-suite bathroom, and walk-in closet for a self-sufficient living space.
The fully-finished lower level features a spacious 7th Bedroom with a full bathroom and walk-in closet, ideal for guests or family members. Indulge in entertainment with the brand-new wet bar, perfect for hosting gatherings or enjoying a nightcap. The Theater Room offers cinematic experiences at home, while the dedicated Work Out Room keeps fitness enthusiasts motivated. Stay organized with the multi-purpose room's built-in cabinets, and enjoy the convenience of a second Laundry Room. This versatile finished basement with walk out stairs allows you to tailor the space to your needs and lifestyle.
The 3 acre lot features an inground sprinkler system, 1- acre invisible fence, privacy fence for trash cans, and a large driveway with ample parking.
Cedar Crest is a delightful, private enclave of homes yet close to all the best that Loudoun County has to offer.
Location
State VA
County Loudoun
Zoning TR3LBR
Rooms
Basement Fully Finished, Improved, Walkout Stairs
Interior
Hot Water Natural Gas
Heating Forced Air, Heat Pump(s)
Cooling Central A/C
Heat Source Natural Gas
Laundry Upper Floor, Lower Floor
Exterior
Garage Garage - Side Entry, Garage - Front Entry, Garage Door Opener, Inside Access
Garage Spaces 10.0
Waterfront N
Water Access N
Accessibility None
Parking Type Attached Garage, Driveway
Attached Garage 5
Total Parking Spaces 10
Garage Y
Building
Story 3
Foundation Concrete Perimeter
Sewer Public Septic
Water Public
Architectural Style Colonial
Level or Stories 3
Additional Building Above Grade, Below Grade
New Construction N
Schools
Elementary Schools Buffalo Trail
Middle Schools Willard
High Schools Lightridge
School District Loudoun County Public Schools
Others
Senior Community No
Tax ID 171461809000
Ownership Fee Simple
SqFt Source Assessor
Special Listing Condition Standard
Read Less
Want to know what your home might be worth? Contact us for a FREE valuation!

Our team is ready to help you sell your home for the highest possible price ASAP

Bought with Srinivasu Katragadda • Samson Properties







