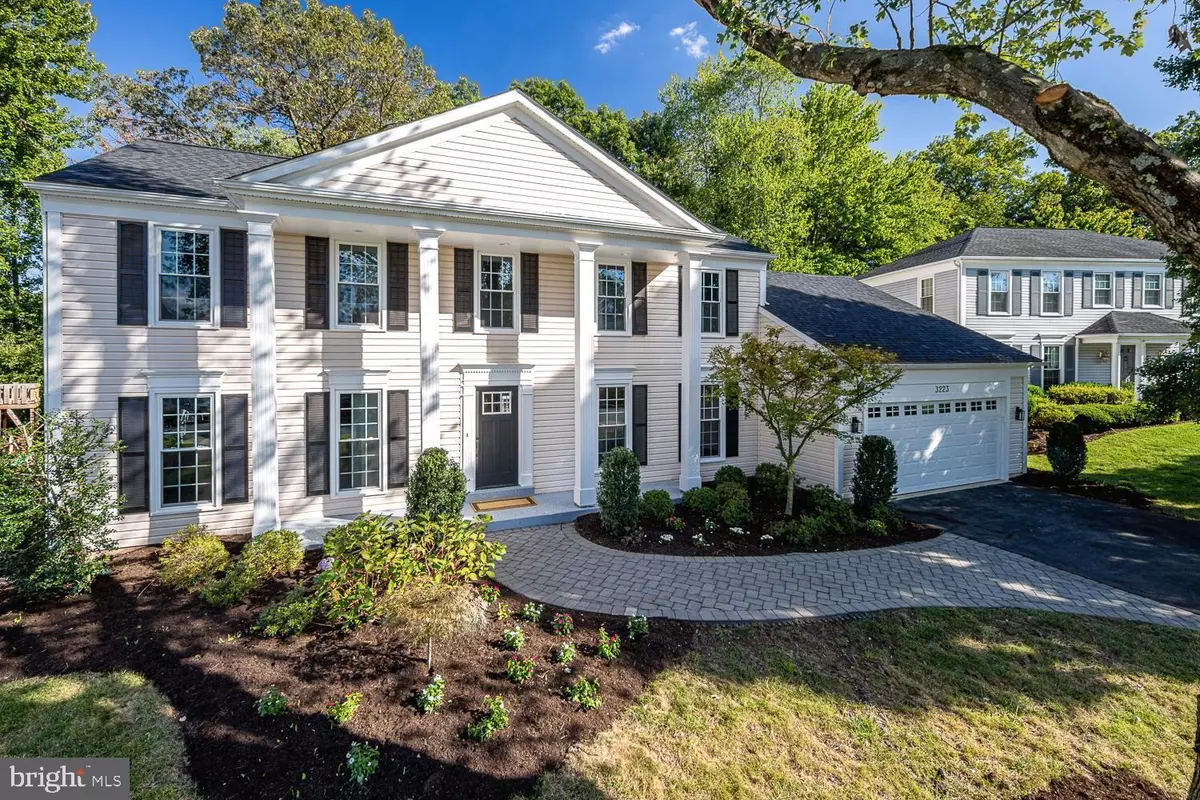$1,110,000
$1,059,000
4.8%For more information regarding the value of a property, please contact us for a free consultation.
3223 WILDMERE PL Herndon, VA 20171
5 Beds
4 Baths
4,206 SqFt
Key Details
Sold Price $1,110,000
Property Type Single Family Home
Sub Type Detached
Listing Status Sold
Purchase Type For Sale
Square Footage 4,206 sqft
Price per Sqft $263
Subdivision Franklin Farm
MLS Listing ID VAFX2148274
Sold Date 11/01/23
Style Traditional
Bedrooms 5
Full Baths 3
Half Baths 1
HOA Fees $108/qua
HOA Y/N Y
Abv Grd Liv Area 2,916
Originating Board BRIGHT
Year Built 1984
Annual Tax Amount $9,990
Tax Year 2023
Lot Size 9,563 Sqft
Acres 0.22
Property Description
3223 Wildmere Pl - Nestled within the charming Franklin Farms neighborhood of Herndon, Virginia, this meticulously renovated single family home is a testament to timeless sophistication and modern convenience. Boasting 5 bedrooms and 3.5 bathrooms, this home seamlessly combines spacious living with contemporary elegance.
Main Level: Upon entry, a formal living room to the left and an inviting dining room to the right provide a warm welcome for guests. The family room, graced by a cozy fireplace, beckons you to unwind. Flowing effortlessly from the family room is a renovated kitchen, creating a central gathering point for family and friends.
Kitchen: Step into the heart of this home, a chef's haven that features brand new cabinets, new appliances, luxurious quartz countertops, and a generous pantry. This culinary masterpiece is equally suited for everyday family meals and hosting grand gatherings.
Upstairs: The upper level offers a serene escape with a primary suite that includes a spacious walk-in closet and a sumptuous en-suite bath. Relax and rejuvenate in the primary bath's luxurious tub and expansive walk-in shower. Three additional well-appointed bedrooms and a hallway bath ensure comfort and privacy for all.
Basement: The fully renovated basement is an entertainer's dream, featuring a capacious entertainment area complemented by a contemporary wet bar—perfect for hosting gatherings and celebrations. A private bedroom and a full bath make this space ideal for overnight guests or accommodating extended family.
Located in Franklin Farm - this HOA offers 13 miles of trails, 6 fishing ponds, 6 tennis courts, 2 swimming pools, 14 tot lots, 3 multipurpose courts, 1 sand volleyball court, and 180 acres of open space. HOA office address: 12700 Franklin Farm Road Oak Hill, VA 20171
HOA AMENITIES: 13 miles of trails, 6 fishing ponds, 6 tennis courts, 2 swimming pools, 14 tot lots, 3 multipurpose courts, 1 sand volleyball court, and 180 acres of open space.
Location
State VA
County Fairfax
Zoning 302
Rooms
Basement Fully Finished
Interior
Hot Water Electric
Heating Forced Air
Cooling Central A/C
Fireplaces Number 1
Fireplace Y
Heat Source Natural Gas
Exterior
Garage Garage - Front Entry
Garage Spaces 2.0
Amenities Available Common Grounds, Pool - Outdoor, Tennis Courts, Tot Lots/Playground, Basketball Courts, Jog/Walk Path, Bike Trail, Volleyball Courts
Waterfront N
Water Access N
Accessibility None
Parking Type Attached Garage
Attached Garage 2
Total Parking Spaces 2
Garage Y
Building
Story 3
Foundation Concrete Perimeter
Sewer Public Sewer
Water Public
Architectural Style Traditional
Level or Stories 3
Additional Building Above Grade, Below Grade
New Construction N
Schools
Elementary Schools Navy
Middle Schools Franklin
High Schools Oakton
School District Fairfax County Public Schools
Others
Pets Allowed Y
HOA Fee Include Management,Pool(s),Trash
Senior Community No
Tax ID 0351 04090073
Ownership Fee Simple
SqFt Source Assessor
Acceptable Financing FHA, Cash, Conventional, VA
Listing Terms FHA, Cash, Conventional, VA
Financing FHA,Cash,Conventional,VA
Special Listing Condition Standard
Pets Description Dogs OK, Cats OK
Read Less
Want to know what your home might be worth? Contact us for a FREE valuation!

Our team is ready to help you sell your home for the highest possible price ASAP

Bought with Traci Brauner • Long & Foster Real Estate, Inc.







