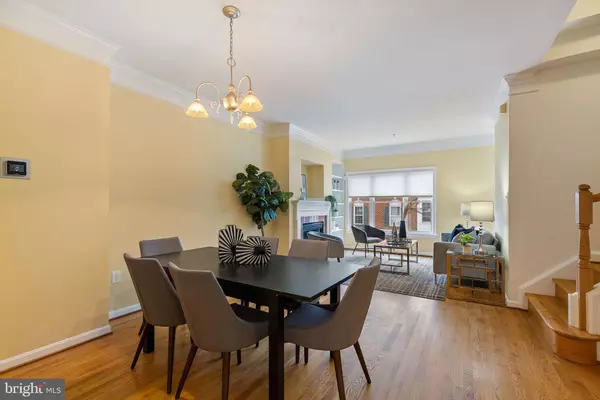$840,000
$740,000
13.5%For more information regarding the value of a property, please contact us for a free consultation.
4120 21ST RD N Arlington, VA 22207
3 Beds
4 Baths
1,665 SqFt
Key Details
Sold Price $840,000
Property Type Townhouse
Sub Type Interior Row/Townhouse
Listing Status Sold
Purchase Type For Sale
Square Footage 1,665 sqft
Price per Sqft $504
Subdivision Barrington Ii
MLS Listing ID VAAR2034510
Sold Date 11/01/23
Style Contemporary
Bedrooms 3
Full Baths 2
Half Baths 2
HOA Fees $170/mo
HOA Y/N Y
Abv Grd Liv Area 1,665
Originating Board BRIGHT
Year Built 1997
Annual Tax Amount $8,273
Tax Year 2023
Lot Size 870 Sqft
Acres 0.02
Property Description
Great Location! Beautiful 4 level townhouse tucked between Cherrydale and Waverly Hills. Open living room with gas fireplace, built-in bookcase, gleaming hardwoods, crown molding, and powder room. Separate, but open dining room. Large eat-in kitchen opens to private deck. Upper level 1 boasts a large primary bedroom with ceiling fan, walk-in closet. Adjoining primary bath has walk-in separate shower, soaking tub, and dual vanities. Second bedroom has adjoining bathroom. Upper level 2 has a large office/den area with built-in desk and bookcases and an alcove nook. New carpet on both upper levels. Lower/entrance level has a spacious foyer opening to the 3rd bedroom with half bath. One car garage and dedicated parking space convey. Roof inspected 2022 with no issues. New HVAC 2019. New dishwasher 2023. Easy access to shopping, restaurants, major roads, and commuter services. Short distance to Ballston, Spout Run Parkway, Ballston, Clarendon, Reagan National Airport, and DC.
Location
State VA
County Arlington
Zoning RA8-18
Rooms
Other Rooms Living Room, Dining Room, Primary Bedroom, Bedroom 2, Kitchen, Foyer, Bedroom 1, Laundry, Loft, Bathroom 1, Primary Bathroom, Half Bath
Interior
Interior Features Floor Plan - Traditional, Kitchen - Eat-In, Kitchen - Table Space, Primary Bath(s), Soaking Tub, Tub Shower, Walk-in Closet(s)
Hot Water Natural Gas
Heating Forced Air
Cooling Central A/C
Equipment Built-In Microwave, Dishwasher, Disposal, Dryer, Exhaust Fan, Icemaker, Oven/Range - Gas, Washer
Appliance Built-In Microwave, Dishwasher, Disposal, Dryer, Exhaust Fan, Icemaker, Oven/Range - Gas, Washer
Heat Source Natural Gas
Exterior
Garage Garage Door Opener, Garage - Front Entry
Garage Spaces 3.0
Parking On Site 1
Waterfront N
Water Access N
Accessibility None
Parking Type Attached Garage, Driveway, Off Street
Attached Garage 1
Total Parking Spaces 3
Garage Y
Building
Story 4
Foundation Slab
Sewer Public Sewer
Water Public
Architectural Style Contemporary
Level or Stories 4
Additional Building Above Grade, Below Grade
New Construction N
Schools
School District Arlington County Public Schools
Others
HOA Fee Include Common Area Maintenance,Management,Reserve Funds,Snow Removal,Trash
Senior Community No
Tax ID 06-012-041
Ownership Fee Simple
SqFt Source Assessor
Special Listing Condition Standard
Read Less
Want to know what your home might be worth? Contact us for a FREE valuation!

Our team is ready to help you sell your home for the highest possible price ASAP

Bought with Cheryl H Wood • Redfin Corporation







