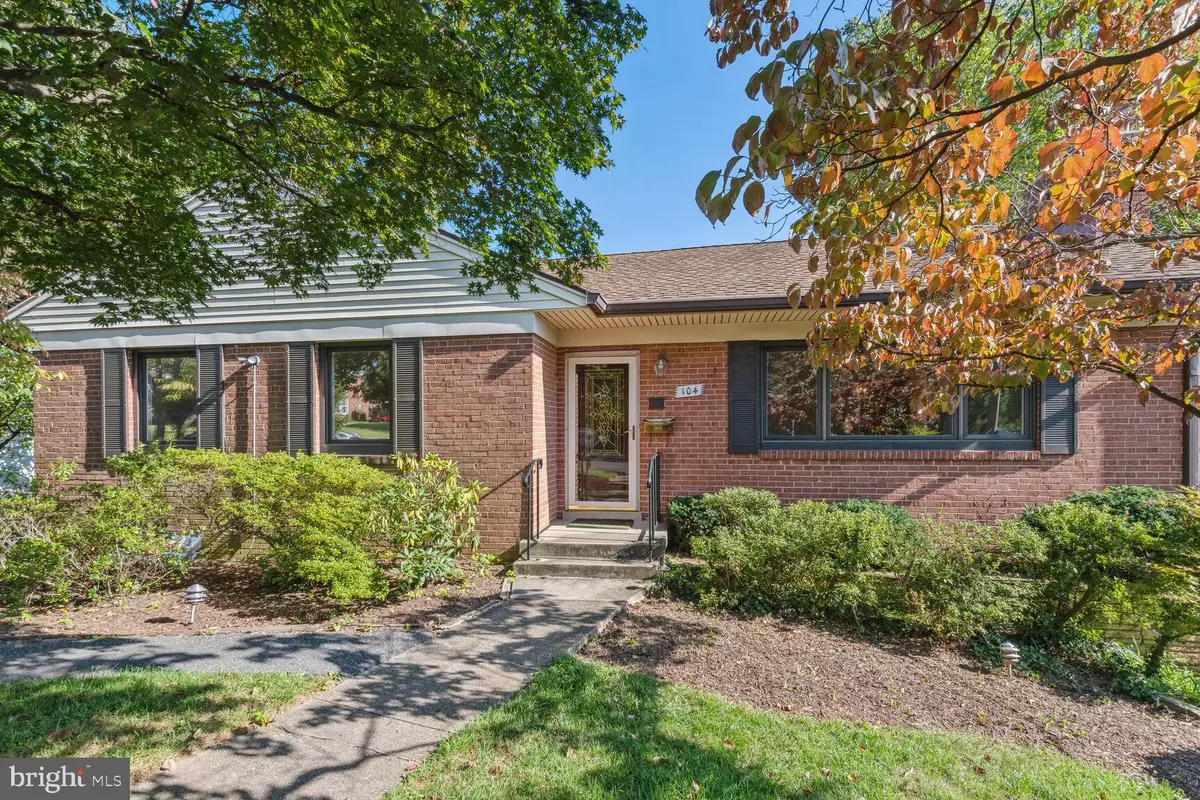$590,000
$619,900
4.8%For more information regarding the value of a property, please contact us for a free consultation.
104 SAINT LAWRENCE DR Silver Spring, MD 20901
4 Beds
3 Baths
2,054 SqFt
Key Details
Sold Price $590,000
Property Type Single Family Home
Sub Type Detached
Listing Status Sold
Purchase Type For Sale
Square Footage 2,054 sqft
Price per Sqft $287
Subdivision Woodmoor
MLS Listing ID MDMC2103218
Sold Date 10/31/23
Style Ranch/Rambler
Bedrooms 4
Full Baths 2
Half Baths 1
HOA Y/N N
Abv Grd Liv Area 1,354
Originating Board BRIGHT
Year Built 1955
Annual Tax Amount $5,310
Tax Year 2022
Lot Size 8,220 Sqft
Acres 0.19
Property Description
MAJOR REHAB NEEDED: Home in need of significant updates, kitchen, baths, lower level, etc. An excellent opportunity in Woodmoor for first time buyers or downsizing from multi-level home. A beautiful brick & siding home, with 4 bedrooms, and 2.5 baths. . Like so many of this model, the space is deceiving from the curb. A center hall rambler with foyer, the large bow windowed living with fireplace and built-ins, flows around to the formal dining room, also with built-ins, and around to kitchen, and back to foyer. The Primary bedroom has an en suite bath. This home has great storage, with a pull down attic stair, in addition to the lower level, with a large storage room. The lower level walks out to expansive rear (with deck and patio), fenced yard, and has a 2nd fireplace in an enormous recreation room. Located just steps to bus routes, close to METRO, and convenient for shopping, dining, schools, and other services.
This is an Estate and is being sold 'as-is" but in good overall condition. The furniture seen in several pictures is virtual.
Location
State MD
County Montgomery
Zoning R60
Rooms
Basement Walkout Level, Improved, Heated
Main Level Bedrooms 3
Interior
Interior Features Built-Ins, Wood Floors
Hot Water Natural Gas
Heating Forced Air
Cooling Central A/C
Flooring Wood
Fireplaces Number 2
Fireplaces Type Mantel(s), Wood, Screen
Equipment Disposal, Dishwasher, Dryer, Oven/Range - Gas, Refrigerator, Washer, Water Heater
Furnishings No
Fireplace Y
Window Features Bay/Bow
Appliance Disposal, Dishwasher, Dryer, Oven/Range - Gas, Refrigerator, Washer, Water Heater
Heat Source Natural Gas
Exterior
Exterior Feature Deck(s), Patio(s)
Garage Spaces 2.0
Waterfront N
Water Access N
Accessibility Other
Porch Deck(s), Patio(s)
Parking Type Driveway, Off Street, On Street
Total Parking Spaces 2
Garage N
Building
Story 2
Foundation Block
Sewer Public Sewer
Water Public
Architectural Style Ranch/Rambler
Level or Stories 2
Additional Building Above Grade, Below Grade
New Construction N
Schools
Elementary Schools Pine Crest
Middle Schools Eastern
High Schools Montgomery Blair
School District Montgomery County Public Schools
Others
Senior Community No
Tax ID 161301220271
Ownership Fee Simple
SqFt Source Assessor
Special Listing Condition Standard
Read Less
Want to know what your home might be worth? Contact us for a FREE valuation!

Our team is ready to help you sell your home for the highest possible price ASAP

Bought with Russell E Chandler • Redfin Corp







