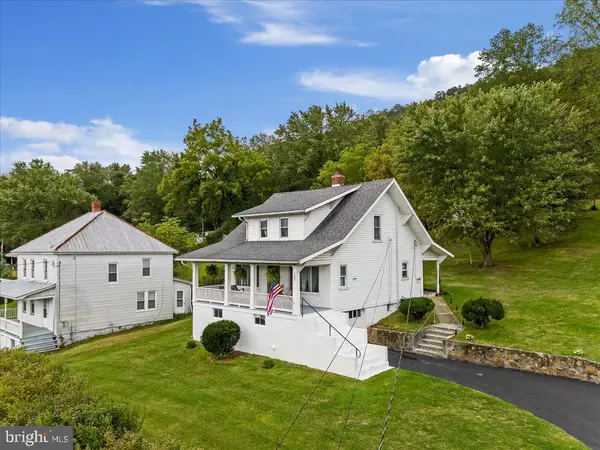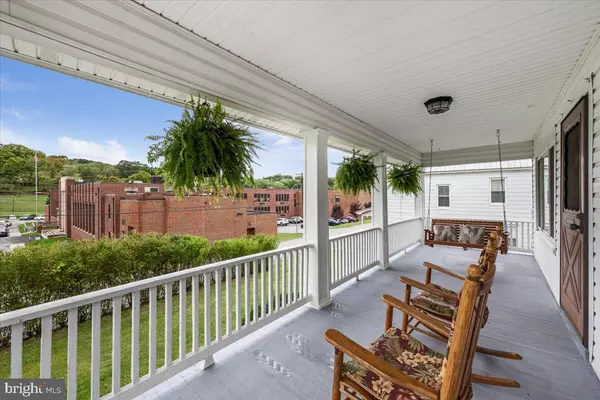$269,000
$289,900
7.2%For more information regarding the value of a property, please contact us for a free consultation.
132 CONCORD AVE Berkeley Springs, WV 25411
3 Beds
1 Bath
1,588 SqFt
Key Details
Sold Price $269,000
Property Type Single Family Home
Sub Type Detached
Listing Status Sold
Purchase Type For Sale
Square Footage 1,588 sqft
Price per Sqft $169
Subdivision None Available
MLS Listing ID WVMO2003610
Sold Date 11/03/23
Style Colonial
Bedrooms 3
Full Baths 1
HOA Y/N N
Abv Grd Liv Area 1,588
Originating Board BRIGHT
Year Built 1930
Annual Tax Amount $773
Tax Year 2023
Lot Size 0.730 Acres
Acres 0.73
Property Description
Welcome to this charming, meticulously maintained 1930’s colonial located outside the corporate limits of The Ole Town of Bath (Berkeley Springs.) Close to town amenities and schools, yet feels secluded and tucked up on the hill with a wonderful view of the mountain from the extra deep covered front porch (with a hanging porch swing!) Entering this home you will enjoy the old world charm that makes this a wonderful place to call home. Beautiful hardwood floors run throughout the main level with the country kitchen tucked between the spacious family room and the dining room which sports pocket doors. Climbing the wide, elegant staircase to the second level you will find brand new carpeting for the three bedrooms, of which two of them have walk in closets. The one full bath is located on this level as well and has a tub/shower combo, along with a wall of storage drawers. Out back there is a covered patio for entertaining and three outbuildings, two of which have electric. Architectural shingle roof is 2017 and this property is two separate lots with an easement for access to the second lot which can be built on, or enjoy the extremely large backyard with its mature landscaping. All contents can convey with an acceptable offer. This home has been in the same family for over 60 years and they lovingly kept it in pristine condition.
Location
State WV
County Morgan
Zoning 101
Rooms
Other Rooms Dining Room, Bedroom 2, Bedroom 3, Kitchen, Family Room, Bedroom 1, Full Bath
Basement Connecting Stairway, Garage Access, Unfinished, Windows
Interior
Interior Features Carpet, Dining Area, Floor Plan - Traditional, Formal/Separate Dining Room, Kitchen - Eat-In, Kitchen - Table Space, Tub Shower, Walk-in Closet(s), Window Treatments, Wood Floors
Hot Water Electric
Heating Baseboard - Hot Water
Cooling Central A/C
Flooring Carpet, Hardwood, Laminated
Equipment Refrigerator, Stove, Dryer, Washer
Fireplace N
Appliance Refrigerator, Stove, Dryer, Washer
Heat Source Oil
Laundry Dryer In Unit, Washer In Unit, Basement
Exterior
Exterior Feature Porch(es), Patio(s)
Garage Garage - Side Entry, Garage Door Opener
Garage Spaces 1.0
Waterfront N
Water Access N
View Garden/Lawn, Trees/Woods
Roof Type Architectural Shingle
Accessibility None
Porch Porch(es), Patio(s)
Parking Type Attached Garage, Driveway
Attached Garage 1
Total Parking Spaces 1
Garage Y
Building
Lot Description Backs to Trees, Cleared, Front Yard, Landscaping, Not In Development, Rear Yard, SideYard(s), Sloping, Unrestricted
Story 3
Foundation Block, Permanent
Sewer Public Sewer
Water Public
Architectural Style Colonial
Level or Stories 3
Additional Building Above Grade, Below Grade
New Construction N
Schools
High Schools Berkeley Springs
School District Morgan County Schools
Others
Senior Community No
Tax ID 02 6A003400000000
Ownership Fee Simple
SqFt Source Assessor
Acceptable Financing Cash, Conventional, FHA, USDA, VA
Listing Terms Cash, Conventional, FHA, USDA, VA
Financing Cash,Conventional,FHA,USDA,VA
Special Listing Condition Standard
Read Less
Want to know what your home might be worth? Contact us for a FREE valuation!

Our team is ready to help you sell your home for the highest possible price ASAP

Bought with John D Vanorsdale Jr. • Samson Properties







