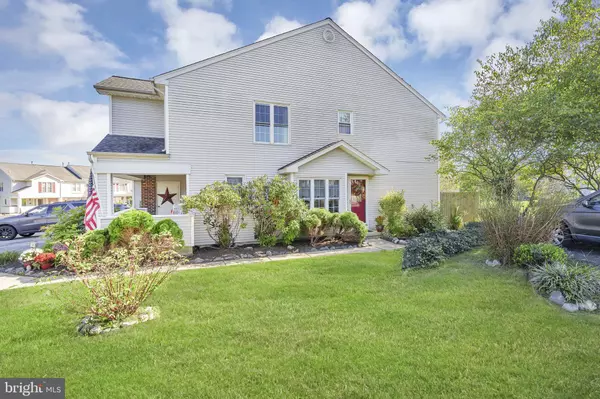$301,000
$260,000
15.8%For more information regarding the value of a property, please contact us for a free consultation.
241 LAKE ARROWHEAD CIR Bear, DE 19701
3 Beds
3 Baths
1,875 SqFt
Key Details
Sold Price $301,000
Property Type Townhouse
Sub Type Interior Row/Townhouse
Listing Status Sold
Purchase Type For Sale
Square Footage 1,875 sqft
Price per Sqft $160
Subdivision Becks Woods
MLS Listing ID DENC2050348
Sold Date 11/03/23
Style Colonial
Bedrooms 3
Full Baths 2
Half Baths 1
HOA Fees $9/ann
HOA Y/N Y
Abv Grd Liv Area 1,475
Originating Board BRIGHT
Year Built 1992
Annual Tax Amount $2,343
Tax Year 2022
Lot Size 6,098 Sqft
Acres 0.14
Lot Dimensions 40.10 x 125.30
Property Description
Charming 3-Bedroom, 2.5-Bathroom end-unit townhouse located on a wonderful CORNER LOT. Arrive to find 2 designated parking spots out front and a walkway leading right to the main entrance. Enter the home and you will find tasteful laminate plank flooring that flows throughout the entire first floor. To your left is the dining area which features a beautiful bay window, allowing tons of natural sunlight into the space. Straight ahead, you will enter the kitchen which boasts STAINLESS STEEL APPLIANCES, tile backsplash, and a ceiling fan. Sliders from the kitchen lead to a covered porch, the perfect place to enjoy your morning coffee or tea. Back inside and one step down from the dining room is the spacious living room. The living room flaunts a wood-burning fireplace and sliding glass doors which lead to the back deck. Also on this level, you will find a powder room. Head upstairs to find 3 bedrooms and 2 full baths. The master bedroom boasts 2 closets, a ceiling fan, and a full master bathroom. A 2nd full bathroom and large linen closet can be found in the hall. Both additional bedrooms feature ceiling fans and one has a WALK-IN CLOSET. Looking for more space? You’ll find it here in the FINISHED BASEMENT! The finished basement offers a spacious family room with recessed lighting, a walk-in storage closet and an unfinished room for the laundry facilities and added storage space. Other notable features include: NEW HVAC (2022), new carpet in the basement, overflow parking adjacent to property, and all appliances included. Located just minutes from many major roadways, certainly a bonus for those who commute! Conveniently close to tons of stores and restaurants. Don’t wait, schedule your tour today before it’s too late!
Location
State DE
County New Castle
Area Newark/Glasgow (30905)
Zoning NCTH
Rooms
Other Rooms Living Room, Dining Room, Primary Bedroom, Bedroom 2, Bedroom 3, Kitchen, Family Room, Laundry, Storage Room
Basement Full, Fully Finished
Interior
Interior Features Ceiling Fan(s), Attic, Dining Area, Primary Bath(s), Kitchen - Eat-In, Walk-in Closet(s)
Hot Water Electric
Heating Forced Air
Cooling Central A/C
Flooring Laminate Plank, Laminated, Carpet
Fireplaces Number 1
Fireplaces Type Wood
Equipment Stainless Steel Appliances
Fireplace Y
Window Features Bay/Bow
Appliance Stainless Steel Appliances
Heat Source Natural Gas
Laundry Basement
Exterior
Exterior Feature Porch(es), Deck(s)
Garage Spaces 2.0
Parking On Site 2
Waterfront N
Water Access N
Roof Type Pitched,Shingle
Accessibility None
Porch Porch(es), Deck(s)
Parking Type Off Street, Driveway
Total Parking Spaces 2
Garage N
Building
Lot Description Corner, Rear Yard, SideYard(s)
Story 2
Foundation Concrete Perimeter
Sewer Public Sewer
Water Public
Architectural Style Colonial
Level or Stories 2
Additional Building Above Grade, Below Grade
New Construction N
Schools
School District Christina
Others
Senior Community No
Tax ID 11-023.20-254
Ownership Fee Simple
SqFt Source Assessor
Special Listing Condition Standard
Read Less
Want to know what your home might be worth? Contact us for a FREE valuation!

Our team is ready to help you sell your home for the highest possible price ASAP

Bought with Andrea L Harrington • Compass







