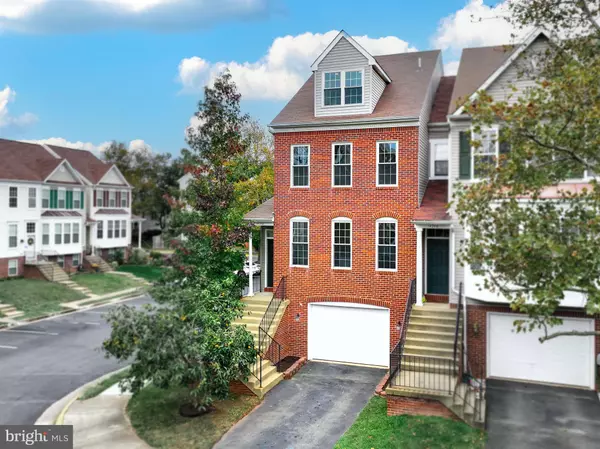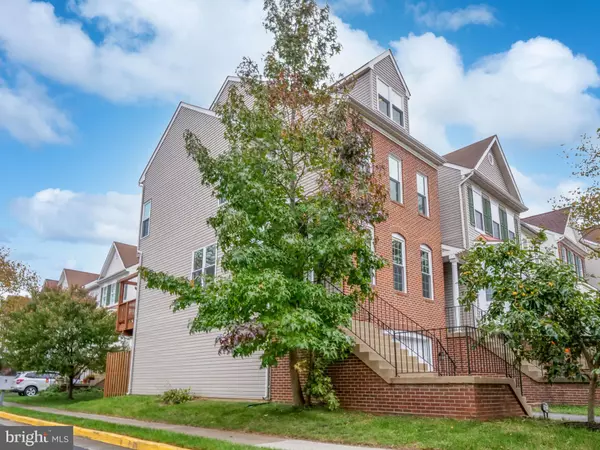$605,000
$585,000
3.4%For more information regarding the value of a property, please contact us for a free consultation.
14710 BEAUMEADOW DR Centreville, VA 20120
3 Beds
4 Baths
1,668 SqFt
Key Details
Sold Price $605,000
Property Type Townhouse
Sub Type End of Row/Townhouse
Listing Status Sold
Purchase Type For Sale
Square Footage 1,668 sqft
Price per Sqft $362
Subdivision Sully Station Ii
MLS Listing ID VAFX2152144
Sold Date 11/06/23
Style Colonial
Bedrooms 3
Full Baths 2
Half Baths 2
HOA Fees $112/mo
HOA Y/N Y
Abv Grd Liv Area 1,668
Originating Board BRIGHT
Year Built 1993
Annual Tax Amount $6,216
Tax Year 2023
Lot Size 1,844 Sqft
Acres 0.04
Property Description
Offer Deadline: Monday, 10/23 at 6PM. Welcome home to this luxury sun-drenched end unit town house in sought after Sully Station. This stately brick front home has a bright and airy open concept and vaulted ceilings. Updates include fresh paint throughout, elegant crown molding, newly refinished hardwood floors, new carpet, new luxury vinyl plank flooring in the lower level, a new roof (2023), new HVAC (2020), newer double pane windows (2016), and new garage door (2023). The spacious and open eat-in kitchen boasts a wall of windows, granite countertops, freshly painted 42 inch cabinets, stainless steel appliances, new ceramic tile floors, and a new sliding glass door. The huge primary bedroom suite feels incredibly open and has a large en-suite loft bathroom. The secondary bedrooms each have walk in closets. Two decks outside- great for entertaining and zero lawn maintenance! Sully Station has tons of amenities including a fabulous community pool, tot lots, trails, and tennis courts. For more details, please refer to the brochure in the documents section of the listing.
Location
State VA
County Fairfax
Zoning 304
Rooms
Other Rooms Living Room, Dining Room, Primary Bedroom, Bedroom 2, Kitchen, Family Room, Foyer, Laundry, Bathroom 2, Bathroom 3, Primary Bathroom, Half Bath
Basement Daylight, Full
Interior
Hot Water Natural Gas
Heating Central
Cooling Central A/C
Flooring Carpet, Hardwood, Tile/Brick
Fireplaces Number 1
Fireplace Y
Heat Source Natural Gas
Exterior
Garage Garage Door Opener, Additional Storage Area, Inside Access, Oversized
Garage Spaces 2.0
Amenities Available Jog/Walk Path, Pool - Outdoor, Picnic Area, Tennis Courts, Tot Lots/Playground
Waterfront N
Water Access N
Accessibility None
Parking Type Attached Garage, Driveway
Attached Garage 1
Total Parking Spaces 2
Garage Y
Building
Story 3
Foundation Other
Sewer Public Sewer
Water Public
Architectural Style Colonial
Level or Stories 3
Additional Building Above Grade, Below Grade
New Construction N
Schools
Elementary Schools Deer Park
Middle Schools Stone
High Schools Westfield
School District Fairfax County Public Schools
Others
HOA Fee Include Common Area Maintenance,Management,Pool(s),Reserve Funds,Snow Removal,Trash
Senior Community No
Tax ID 0541 17130056B
Ownership Fee Simple
SqFt Source Assessor
Special Listing Condition Standard
Read Less
Want to know what your home might be worth? Contact us for a FREE valuation!

Our team is ready to help you sell your home for the highest possible price ASAP

Bought with Joo D Kim • Fairfax Realty Select







