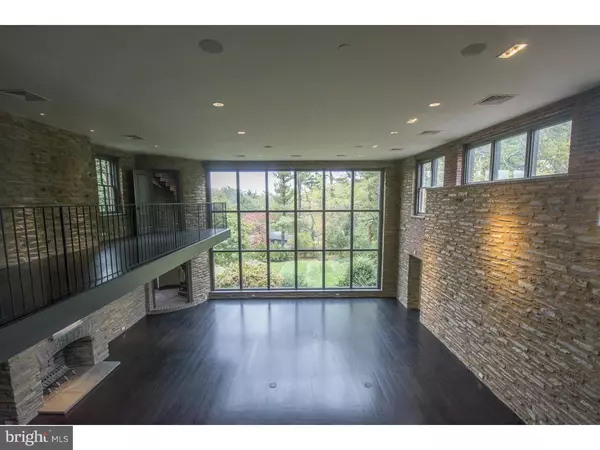$2,500,000
$3,325,000
24.8%For more information regarding the value of a property, please contact us for a free consultation.
1428 COLTON RD Gladwyne, PA 19035
6 Beds
8 Baths
8,790 SqFt
Key Details
Sold Price $2,500,000
Property Type Single Family Home
Sub Type Detached
Listing Status Sold
Purchase Type For Sale
Square Footage 8,790 sqft
Price per Sqft $284
Subdivision None Available
MLS Listing ID 1003480963
Sold Date 05/12/17
Style French,Normandy
Bedrooms 6
Full Baths 6
Half Baths 2
HOA Y/N N
Abv Grd Liv Area 8,790
Originating Board TREND
Year Built 1945
Tax Year 2016
Lot Size 3.240 Acres
Acres 3.24
Lot Dimensions 385
Property Description
An artful and exquisite balance between the best of old and new, Ardwyn blends classic stone and brick French Norman architecture with a chic, modern interior. Under the design talents of Castlecomb Projects the finishes are bold, impeccably selected and masterfully crafted with the artistry evident in the respect shown to the 70 year old structure. A truly glamourous home with no space being too precious to be off limits for active family life. Soaring ceilings, Exquisite detailing and superior execution. Ardwyn will come to define the "New Classic" For Mainline Living. Please note that Taxes and Assessment are To Be Determined.
Location
State PA
County Montgomery
Area Lower Merion Twp (10640)
Zoning RA
Rooms
Other Rooms Living Room, Dining Room, Primary Bedroom, Bedroom 2, Bedroom 3, Kitchen, Family Room, Bedroom 1, Other
Basement Partial
Interior
Interior Features Primary Bath(s), Kitchen - Island, Butlers Pantry, Kitchen - Eat-In
Hot Water Natural Gas
Heating Gas, Forced Air
Cooling Central A/C
Flooring Wood, Marble
Equipment Cooktop, Built-In Range, Oven - Wall, Oven - Double, Dishwasher, Refrigerator, Disposal, Trash Compactor, Built-In Microwave
Fireplace N
Appliance Cooktop, Built-In Range, Oven - Wall, Oven - Double, Dishwasher, Refrigerator, Disposal, Trash Compactor, Built-In Microwave
Heat Source Natural Gas
Laundry Upper Floor
Exterior
Garage Spaces 5.0
Utilities Available Cable TV
Waterfront N
Water Access N
Accessibility None
Parking Type Detached Garage
Total Parking Spaces 5
Garage Y
Building
Story 2
Sewer On Site Septic
Water Public
Architectural Style French, Normandy
Level or Stories 2
Additional Building Above Grade
Structure Type Cathedral Ceilings,9'+ Ceilings
New Construction N
Schools
School District Lower Merion
Others
Senior Community No
Tax ID 40-00-12196-004
Ownership Fee Simple
Read Less
Want to know what your home might be worth? Contact us for a FREE valuation!

Our team is ready to help you sell your home for the highest possible price ASAP

Bought with Thai T Tran • BHHS Fox & Roach-Art Museum







