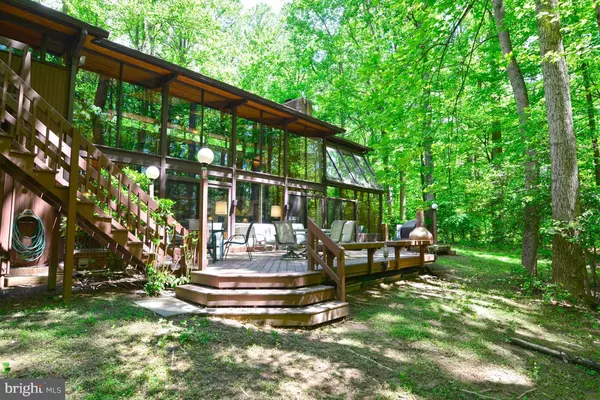$847,900
$849,900
0.2%For more information regarding the value of a property, please contact us for a free consultation.
5201 GEORGE MCKAY CT Fairfax, VA 22030
4 Beds
3 Baths
3,216 SqFt
Key Details
Sold Price $847,900
Property Type Single Family Home
Sub Type Detached
Listing Status Sold
Purchase Type For Sale
Square Footage 3,216 sqft
Price per Sqft $263
Subdivision None Available
MLS Listing ID 1002161935
Sold Date 07/31/17
Style Contemporary
Bedrooms 4
Full Baths 3
HOA Y/N N
Abv Grd Liv Area 3,216
Originating Board MRIS
Year Built 1987
Annual Tax Amount $8,250
Tax Year 2016
Lot Size 5.000 Acres
Acres 5.0
Property Description
Stunning Custom Built Deck House on Five Acres..Secluded ,Heavily Treed Lot. Private Location Minutes From Fairfax Govt Ctr,Fair Oaks Mall,Whole Foods,Restaurants, REI! Solar South Orientation,Jenn Aire Oven & Grill, Hot Tub in Solarium/Spa. Floor to Ceiling Glass Walls brings forest views Inside. Watch Birds and Wildlife From Your Living Room. 4 Car Gar, Storage Shed for Riding Mower & Generator
Location
State VA
County Fairfax
Zoning 097
Rooms
Other Rooms Living Room, Dining Room, Primary Bedroom, Bedroom 2, Kitchen, Foyer, Bedroom 1, 2nd Stry Fam Ovrlk, Study, Laundry, Solarium, Bedroom 6, Attic
Interior
Interior Features Kitchen - Table Space, Combination Dining/Living, Kitchen - Eat-In, Primary Bath(s), Entry Level Bedroom, Upgraded Countertops, Window Treatments, WhirlPool/HotTub, Floor Plan - Open
Hot Water Bottled Gas
Heating Central, Forced Air
Cooling Central A/C, Heat Pump(s)
Fireplaces Number 1
Equipment Dishwasher, Disposal, Dryer, Exhaust Fan, Extra Refrigerator/Freezer, Freezer, Icemaker, Microwave, Oven/Range - Electric, Refrigerator, Washer, Water Conditioner - Owned, Water Heater
Fireplace Y
Appliance Dishwasher, Disposal, Dryer, Exhaust Fan, Extra Refrigerator/Freezer, Freezer, Icemaker, Microwave, Oven/Range - Electric, Refrigerator, Washer, Water Conditioner - Owned, Water Heater
Heat Source Electric, Bottled Gas/Propane
Exterior
Exterior Feature Deck(s)
Garage Garage Door Opener, Garage - Side Entry
Garage Spaces 4.0
Waterfront N
View Y/N Y
Water Access N
View Trees/Woods
Accessibility Level Entry - Main
Porch Deck(s)
Attached Garage 4
Total Parking Spaces 4
Garage Y
Private Pool N
Building
Story 2
Sewer Septic = # of BR
Water Well
Architectural Style Contemporary
Level or Stories 2
Additional Building Above Grade
New Construction N
Schools
Elementary Schools Willow Springs
Middle Schools Katherine Johnson
High Schools Fairfax
School District Fairfax County Public Schools
Others
Senior Community No
Tax ID 55-4-8- -8
Ownership Fee Simple
Security Features Security System
Special Listing Condition Standard
Read Less
Want to know what your home might be worth? Contact us for a FREE valuation!

Our team is ready to help you sell your home for the highest possible price ASAP

Bought with Randi Guthrie-Schwatken • Long & Foster Real Estate, Inc.







