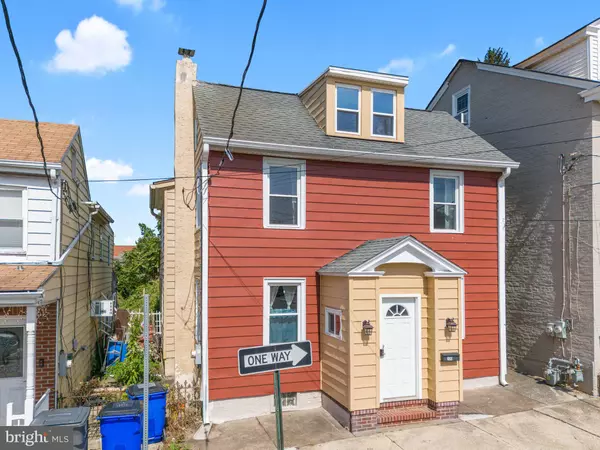$275,000
$274,900
For more information regarding the value of a property, please contact us for a free consultation.
135 CHESTNUT ST Pottstown, PA 19464
3 Beds
3 Baths
1,661 SqFt
Key Details
Sold Price $275,000
Property Type Single Family Home
Sub Type Detached
Listing Status Sold
Purchase Type For Sale
Square Footage 1,661 sqft
Price per Sqft $165
Subdivision None Available
MLS Listing ID PAMC2084126
Sold Date 11/09/23
Style Colonial
Bedrooms 3
Full Baths 2
Half Baths 1
HOA Y/N N
Abv Grd Liv Area 1,661
Originating Board BRIGHT
Year Built 1900
Annual Tax Amount $4,216
Tax Year 2023
Lot Size 4,500 Sqft
Acres 0.1
Property Description
Fully rehabbed and remodeled in 2018, this Pottstown colonial offers a mix between traditional and modern upgrades. The kitchen features granite countertops, new cabinets, while a granite breakfast bar connects it to the dining room. Each of the 2.5 bathrooms are all new with glass and ceramic tiles, new vanities, and updated lighting. The home also boasts a first-floor laundry, refinished hardwood floors, and luxury vinyl plank floors. All systems, including electric, plumbing, and HVAC, are either new or have been brought to new condition. Outside, there's a sizable yard with a deck and privacy fence offering the perfect canvas to create your urban oasis. This home is located in a highly walkable neighborhood. Nearby attractions include Memorial Park, River Front Park, Smith Plaza, Schuylkill River Trail. Restaurants, Brew Pubs and Biergarten's like Blue Elephant, JJ Rattigan's and Iron Gate Biergarten. Easy access to both local and regional bus routes, as well as major commuting routes. This property presents the benefits of new construction in a traditional town neighborhood.
Location
State PA
County Montgomery
Area Pottstown Boro (10616)
Zoning 1101 RES: 1 FAM
Direction South
Rooms
Other Rooms Living Room, Dining Room, Primary Bedroom, Bedroom 2, Kitchen, Bedroom 1, Other, Attic
Basement Full, Unfinished
Interior
Interior Features Primary Bath(s), Ceiling Fan(s), Breakfast Area, Carpet, Dining Area, Floor Plan - Traditional, Recessed Lighting, Stall Shower, Tub Shower, Wood Floors
Hot Water Electric
Heating Forced Air
Cooling Central A/C
Flooring Wood, Fully Carpeted, Vinyl
Equipment Dishwasher, Disposal, Built-In Microwave, Refrigerator
Fireplace N
Window Features Replacement
Appliance Dishwasher, Disposal, Built-In Microwave, Refrigerator
Heat Source Electric
Laundry Main Floor
Exterior
Exterior Feature Deck(s)
Fence Picket, Privacy
Waterfront N
Water Access N
Roof Type Pitched,Shingle
Street Surface Black Top
Accessibility None
Porch Deck(s)
Road Frontage Boro/Township
Parking Type On Street
Garage N
Building
Lot Description Level, Rear Yard
Story 2
Foundation Stone
Sewer Public Sewer
Water Public
Architectural Style Colonial
Level or Stories 2
Additional Building Above Grade, Below Grade
New Construction N
Schools
Elementary Schools Barth
Middle Schools Pottstown
High Schools Pottstown Senior
School District Pottstown
Others
Senior Community No
Tax ID 16-00-05988-008
Ownership Fee Simple
SqFt Source Assessor
Acceptable Financing Conventional, VA, FHA 203(b)
Listing Terms Conventional, VA, FHA 203(b)
Financing Conventional,VA,FHA 203(b)
Special Listing Condition Standard
Read Less
Want to know what your home might be worth? Contact us for a FREE valuation!

Our team is ready to help you sell your home for the highest possible price ASAP

Bought with Sean P Ryan • Better Homes Regional Realty







