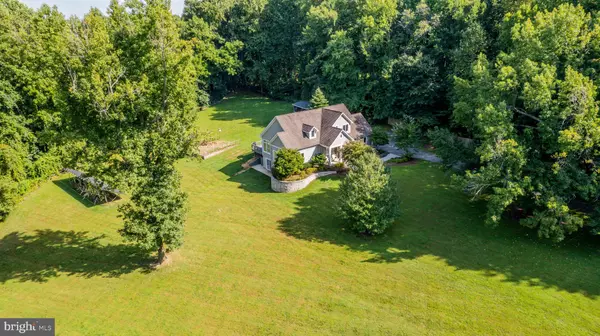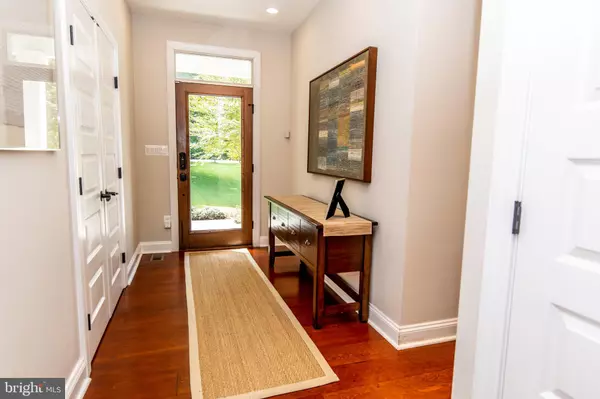$925,000
$950,000
2.6%For more information regarding the value of a property, please contact us for a free consultation.
404 HARWOOD RD Harwood, MD 20776
5 Beds
4 Baths
3,168 SqFt
Key Details
Sold Price $925,000
Property Type Single Family Home
Sub Type Detached
Listing Status Sold
Purchase Type For Sale
Square Footage 3,168 sqft
Price per Sqft $291
Subdivision Harwood
MLS Listing ID MDAA2067786
Sold Date 11/08/23
Style Craftsman
Bedrooms 5
Full Baths 3
Half Baths 1
HOA Y/N N
Abv Grd Liv Area 2,568
Originating Board BRIGHT
Year Built 2009
Annual Tax Amount $6,904
Tax Year 2022
Lot Size 2.560 Acres
Acres 2.56
Property Description
***Price just reduced! Your dream to own a beautiful home with room for your horses is finally a reality!*** Welcome to 404 Harwood Road, located in Harwood, Maryland. Nestled on 2.56 acres, the property features a two-stall barn with a tack/feed room, owned solar panels, large deck, and a well planned driveway to make turning your horse trailer around a breeze.
Venturing inside, the foyer welcomes you, and you can immediately notice the custom craftsmanship. Details, for example, like the reclaimed hardwood floors that add warmth and a one-of-a-kind feel.The main level unfolds with an open and inviting layout. A half bathroom, a laundry room, a dining area, and a spacious living room with a cozy pellet stove create an ambiance perfect for gatherings. The kitchen is a a culinary haven. It boasts ample storage, stainless steel appliances, and a large island with a Bosch induction cooktop & polished concrete countertop. It is an ideal space for preparing holiday feasts as well as your everyday meals.
The primary suite is also conveniently located on the main level and has a walk-in closet leading to the primary bathroom. There you will find a luxurious walk-in shower, heated towel rack, heated floor and two separate vanities.
Located on the upper level, are three bedrooms and a full hallway bathroom. The lower level of the home has been finished to include a bedroom, full bathroom, living room with wet bar & pellet stove, home gym, and a large utility/storage room. This level could be a great area for guests or to create the perfect in-law suite! Additional features of the home worth noting include an attached 2-car garage, an adorable front porch, and an average BGE bill of $77 bill with the solar panels.
While this property offers the tranquility of a rural retreat, it's just a short drive from all the amenities you need. Local dining options include the delightful Harvest Thyme and the cozy Killarney House. For a wider array of dining and shopping opportunities, nearby Annapolis awaits. Looking for something fun to do? Check out the South Country Rec Center for one of their classes or meet up with friends at the Thanksgiving Farm Winery. Harwood is also the ideal choice if you crave a rural lifestyle without sacrificing access to major metropolitan areas. Commuting to Washington D.C., Andrews Air Force Base, or Baltimore is effortless, making this property the perfect blend of countryside charm and urban convenience.
Location
State MD
County Anne Arundel
Zoning RA
Rooms
Other Rooms Living Room, Dining Room, Primary Bedroom, Bedroom 2, Bedroom 3, Bedroom 4, Bedroom 5, Kitchen, Family Room, Foyer, Exercise Room, Laundry, Storage Room, Primary Bathroom, Full Bath, Half Bath
Basement Partially Finished
Main Level Bedrooms 1
Interior
Interior Features Ceiling Fan(s), Dining Area, Entry Level Bedroom, Kitchen - Island, Pantry, Primary Bath(s), Recessed Lighting, Skylight(s), Stove - Pellet, Walk-in Closet(s), Wood Floors
Hot Water Tankless
Heating Heat Pump(s)
Cooling Solar On Grid, Programmable Thermostat
Flooring Hardwood, Carpet, Other
Fireplaces Number 2
Fireplaces Type Other
Equipment Dryer, Washer, Cooktop, Dishwasher, Refrigerator, Oven - Wall
Fireplace Y
Appliance Dryer, Washer, Cooktop, Dishwasher, Refrigerator, Oven - Wall
Heat Source Solar, Central
Laundry Has Laundry, Main Floor
Exterior
Exterior Feature Deck(s), Porch(es)
Garage Garage - Side Entry
Garage Spaces 2.0
Waterfront N
Water Access N
View Trees/Woods
Roof Type Shingle
Accessibility None
Porch Deck(s), Porch(es)
Parking Type Attached Garage
Attached Garage 2
Total Parking Spaces 2
Garage Y
Building
Story 3
Foundation Slab
Sewer Septic Exists
Water Conditioner, Well
Architectural Style Craftsman
Level or Stories 3
Additional Building Above Grade, Below Grade
Structure Type Vaulted Ceilings
New Construction N
Schools
Elementary Schools Lothian
Middle Schools Southern
High Schools Southern
School District Anne Arundel County Public Schools
Others
Senior Community No
Tax ID 020100001760960
Ownership Fee Simple
SqFt Source Assessor
Acceptable Financing Cash, Conventional
Horse Property Y
Horse Feature Horses Allowed
Listing Terms Cash, Conventional
Financing Cash,Conventional
Special Listing Condition Standard
Read Less
Want to know what your home might be worth? Contact us for a FREE valuation!

Our team is ready to help you sell your home for the highest possible price ASAP

Bought with Denie E Dulin • Compass







