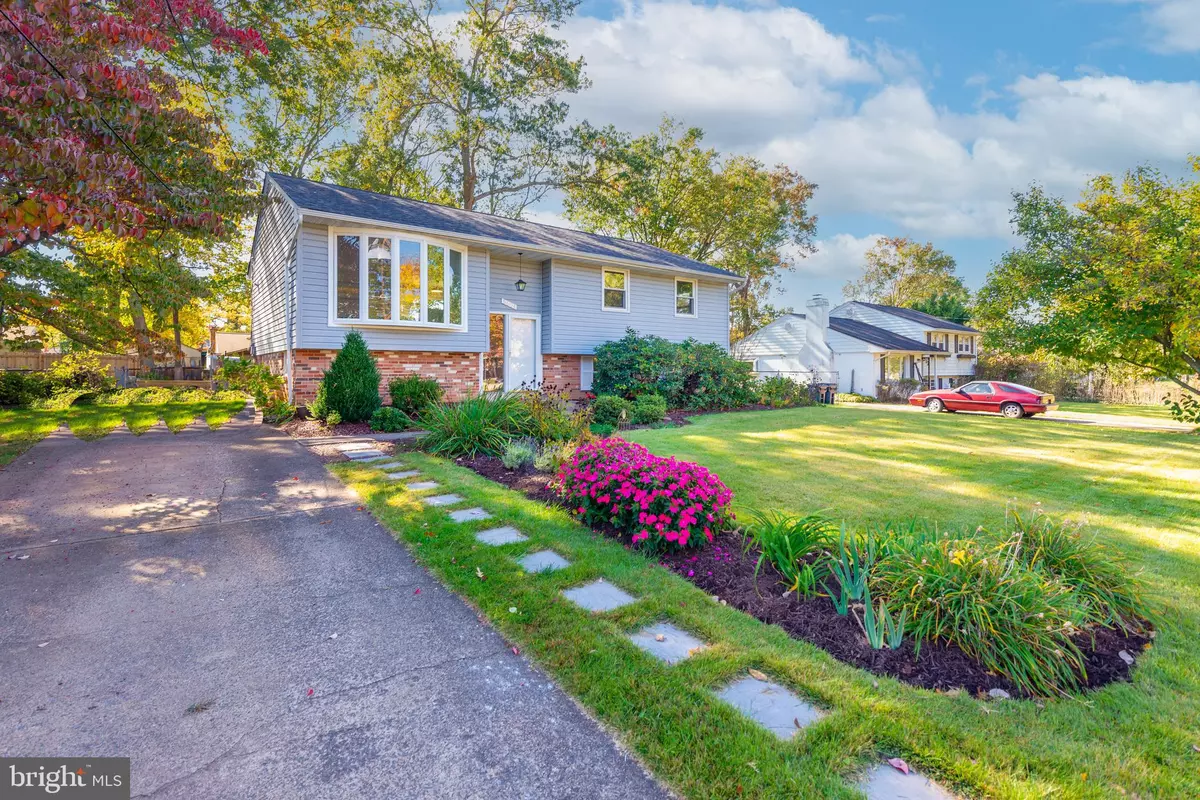$607,000
$600,000
1.2%For more information regarding the value of a property, please contact us for a free consultation.
5604 OTTAWA RD Centreville, VA 20120
3 Beds
2 Baths
2,256 SqFt
Key Details
Sold Price $607,000
Property Type Single Family Home
Sub Type Detached
Listing Status Sold
Purchase Type For Sale
Square Footage 2,256 sqft
Price per Sqft $269
Subdivision Country Club Manor
MLS Listing ID VAFX2151996
Sold Date 11/17/23
Style Split Foyer
Bedrooms 3
Full Baths 1
Half Baths 1
HOA Y/N N
Abv Grd Liv Area 1,128
Originating Board BRIGHT
Year Built 1968
Annual Tax Amount $5,896
Tax Year 2023
Lot Size 10,800 Sqft
Acres 0.25
Property Description
Welcome to the pinnacle of living in the highly sought-after community of Country Manor Club! This delightful home is ideally nestled within a short stroll from the enchanting Cub Run Park, where daily walks along serene wooded trails become a cherished routine. With the added benefit of no HOA fees, you'll still enjoy exclusive access to a nearby private country club and a quick drive to the Cub Run Rec Center, complete with recreation and lap pools, state-of-the-art fitness facilities, and a variety of classes.
Families will find the utmost convenience with Deer Park Elementary School right here in the heart of the community. As you approach the home, you'll be captivated by the meticulously landscaped botanical wonderland that surrounds it, featuring mature trees, vibrant flowers, lush shrubs, a flourishing vegetable garden, and an inviting trellis.
Step inside to discover a spacious living room seamlessly connected to a separate dining area and an updated kitchen. This sun-drenched space opens to an expansive deck, perfect for sipping your morning coffee or unwinding in the evening while overlooking your private backyard oasis.
The lower level offers a generously sized family room, a versatile workroom, and additional spaces that can be transformed into a home office, fitness area, or guest room. Notable updates, including new siding, windows with a beautiful bay window, a renovated powder room in the basement, new carpet, a freshly painted interior, a well-maintained roof, upgraded gutters, and new exterior doors, ensure enduring quality.
Make this house your haven – a place to call your own. Contact us today to schedule a viewing and immerse yourself in the captivating charm of Country Manor Club!
Location
State VA
County Fairfax
Zoning 121
Rooms
Basement Fully Finished, Interior Access, Outside Entrance, Walkout Stairs, Daylight, Full
Main Level Bedrooms 3
Interior
Interior Features Ceiling Fan(s), Dining Area, Floor Plan - Traditional, Wood Floors
Hot Water Natural Gas
Cooling Central A/C
Flooring Carpet, Hardwood, Ceramic Tile
Equipment Built-In Microwave, Dishwasher, Dryer, Oven/Range - Gas, Refrigerator, Washer, Disposal, Exhaust Fan, Water Heater
Fireplace N
Window Features Bay/Bow
Appliance Built-In Microwave, Dishwasher, Dryer, Oven/Range - Gas, Refrigerator, Washer, Disposal, Exhaust Fan, Water Heater
Heat Source Natural Gas
Laundry Basement, Dryer In Unit, Washer In Unit
Exterior
Exterior Feature Deck(s)
Garage Spaces 4.0
Fence Privacy, Rear, Wood, Chain Link
Waterfront N
Water Access N
View Garden/Lawn
Roof Type Shingle
Accessibility Other
Porch Deck(s)
Parking Type Driveway, Off Street
Total Parking Spaces 4
Garage N
Building
Lot Description Private, Rear Yard, SideYard(s), Vegetation Planting, Front Yard, Landscaping, Premium
Story 2.5
Foundation Other
Sewer Public Sewer
Water Public
Architectural Style Split Foyer
Level or Stories 2.5
Additional Building Above Grade, Below Grade
New Construction N
Schools
Elementary Schools Deer Park
School District Fairfax County Public Schools
Others
Senior Community No
Tax ID 0532 02120011
Ownership Fee Simple
SqFt Source Assessor
Horse Property N
Special Listing Condition Standard
Read Less
Want to know what your home might be worth? Contact us for a FREE valuation!

Our team is ready to help you sell your home for the highest possible price ASAP

Bought with Assane Sy • Pearson Smith Realty, LLC







