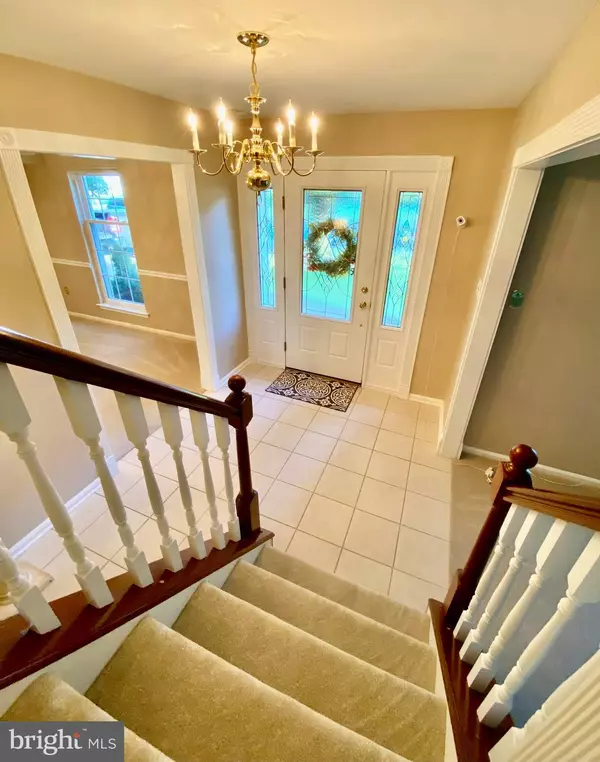$460,000
$474,000
3.0%For more information regarding the value of a property, please contact us for a free consultation.
8 STONEHENGE DR Sewell, NJ 08080
4 Beds
3 Baths
2,252 SqFt
Key Details
Sold Price $460,000
Property Type Single Family Home
Sub Type Detached
Listing Status Sold
Purchase Type For Sale
Square Footage 2,252 sqft
Price per Sqft $204
Subdivision Bateman Farms
MLS Listing ID NJGL2034002
Sold Date 11/17/23
Style Colonial
Bedrooms 4
Full Baths 2
Half Baths 1
HOA Y/N N
Abv Grd Liv Area 2,252
Originating Board BRIGHT
Year Built 1991
Annual Tax Amount $9,640
Tax Year 2022
Lot Size 10,520 Sqft
Acres 0.24
Lot Dimensions 80.00 x 131.50
Property Description
EXCITING NEWS! WE'VE JUST MADE A PRICE IMPROVEMENT! This spacious brick-front home nestled in picturesque Bateman Farms, Washington Township, welcomes you with a grand foyer and boasts new flooring throughout, complimented by brand new rugs. You will also be greeted by a spacious living room and dining room, great for hosting your holiday parties. The inviting eat-in kitchen is perfect for family gatherings. Adjacent to the kitchen, a generous family room with a striking brick gas fireplace adds warmth during those colder winter months. The home offers a seamless connection to the outdoors through sliders that lead to a beautiful backyard with a patio, perfect for outdoor gatherings.
In 2018, newer doors and windows were installed, enhancing both style and energy efficiency. Your comfort is assured with the recently replaced air conditioning unit, heater, and hot water heater in February 2020. You'll also appreciate the convenience of a sprinkler system and for added security and peace of mind, the home is equipped with an alarmed security system that includes fire. With easy access to major highways, this home provides a convenient gateway to both Philadelphia and the South Jersey shores. Don't miss the opportunity to make this beautiful home your very own.
Location
State NJ
County Gloucester
Area Washington Twp (20818)
Zoning PR1
Interior
Interior Features Attic, Attic/House Fan, Breakfast Area, Carpet, Kitchen - Eat-In, Sprinkler System, Walk-in Closet(s), Ceiling Fan(s)
Hot Water Natural Gas
Heating Forced Air
Cooling Central A/C
Flooring Luxury Vinyl Plank, Carpet
Fireplaces Number 1
Fireplaces Type Gas/Propane
Equipment Dryer, Oven/Range - Gas, Microwave
Fireplace Y
Appliance Dryer, Oven/Range - Gas, Microwave
Heat Source Natural Gas
Laundry Main Floor
Exterior
Garage Garage Door Opener, Inside Access, Additional Storage Area
Garage Spaces 2.0
Utilities Available Natural Gas Available, Cable TV
Waterfront N
Water Access N
Roof Type Shingle
Accessibility None
Parking Type Parking Garage, Driveway
Total Parking Spaces 2
Garage Y
Building
Story 2
Foundation Concrete Perimeter
Sewer Public Sewer
Water Public
Architectural Style Colonial
Level or Stories 2
Additional Building Above Grade, Below Grade
New Construction N
Schools
School District Washington Township
Others
Senior Community No
Tax ID 18-00199 03-00040
Ownership Fee Simple
SqFt Source Assessor
Security Features Fire Detection System,Electric Alarm
Acceptable Financing Conventional, FHA, VA, Cash
Listing Terms Conventional, FHA, VA, Cash
Financing Conventional,FHA,VA,Cash
Special Listing Condition Standard
Read Less
Want to know what your home might be worth? Contact us for a FREE valuation!

Our team is ready to help you sell your home for the highest possible price ASAP

Bought with Steven Kempton • RE/MAX Community-Williamstown







