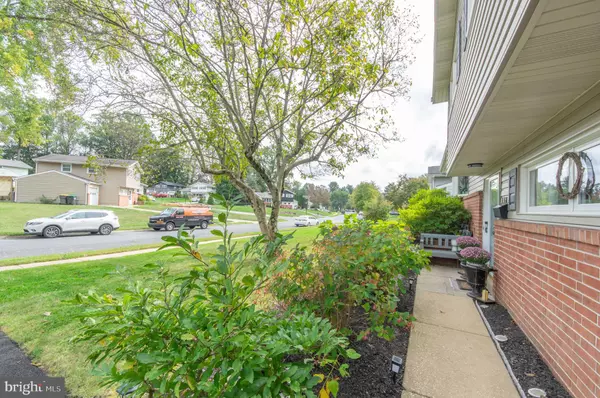$370,000
$349,900
5.7%For more information regarding the value of a property, please contact us for a free consultation.
118 GLENOAK RD Wilmington, DE 19805
3 Beds
2 Baths
1,600 SqFt
Key Details
Sold Price $370,000
Property Type Single Family Home
Sub Type Detached
Listing Status Sold
Purchase Type For Sale
Square Footage 1,600 sqft
Price per Sqft $231
Subdivision Woodland Park
MLS Listing ID DENC2049918
Sold Date 11/20/23
Style Split Level
Bedrooms 3
Full Baths 2
HOA Y/N N
Abv Grd Liv Area 1,080
Originating Board BRIGHT
Year Built 1960
Annual Tax Amount $1,963
Tax Year 2022
Lot Size 9,583 Sqft
Acres 0.22
Lot Dimensions 70.00 x 143.00
Property Description
Open house Sunday 10/15 12p-2p. Multiple offers received, have your highest and best offer submitted before 10am Monday deadline. Welcome home! Immaculately maintained 3 bedroom and 2 full bath split level home in quiet community of Woodland Park will not last!! This home features fresh paint throughout most of house, hardwood floors throughout all bedrooms and into the living room, kitchen has updated cabinets with granite countertops and stainless steel appliances. Both full bathrooms recently updated, family room with separate living room, and a partially finished basement (possible office). 12x18 composite deck overlooks peaceful back yard with newer vinyl privacy fence. Close to local shopping and dining as it’s only minutes away from I-95, Rte. 141, Kirkwood Highway, and Concord Pike. This beautiful home will go fast, schedule your tour now!!!!
Location
State DE
County New Castle
Area Elsmere/Newport/Pike Creek (30903)
Zoning NC6.5
Rooms
Other Rooms Living Room, Primary Bedroom, Bedroom 2, Kitchen, Family Room, Office, Bathroom 1, Bathroom 2, Bathroom 3
Basement Poured Concrete, Partially Finished
Interior
Interior Features Attic, Carpet, Ceiling Fan(s), Combination Kitchen/Dining, Crown Moldings, Entry Level Bedroom, Recessed Lighting, Tub Shower, Wood Floors, Breakfast Area, Family Room Off Kitchen, Kitchen - Eat-In, WhirlPool/HotTub
Hot Water Natural Gas
Heating Hot Water, Baseboard - Hot Water
Cooling Central A/C
Flooring Hardwood, Carpet, Ceramic Tile
Equipment Built-In Microwave, Dishwasher, Disposal, Energy Efficient Appliances, Exhaust Fan, Refrigerator, Stainless Steel Appliances, Washer, Water Heater, Dryer, Dryer - Gas, Oven - Self Cleaning, Oven/Range - Gas
Fireplace N
Window Features Double Pane,Replacement,Vinyl Clad
Appliance Built-In Microwave, Dishwasher, Disposal, Energy Efficient Appliances, Exhaust Fan, Refrigerator, Stainless Steel Appliances, Washer, Water Heater, Dryer, Dryer - Gas, Oven - Self Cleaning, Oven/Range - Gas
Heat Source Natural Gas
Laundry Lower Floor, Basement, Dryer In Unit, Washer In Unit
Exterior
Exterior Feature Deck(s)
Garage Spaces 2.0
Fence Vinyl
Utilities Available Electric Available, Natural Gas Available
Waterfront N
Water Access N
Roof Type Architectural Shingle
Accessibility 2+ Access Exits, Accessible Switches/Outlets
Porch Deck(s)
Parking Type Driveway, Off Street
Total Parking Spaces 2
Garage N
Building
Lot Description Backs to Trees, Private, Rear Yard
Story 1.5
Foundation Block
Sewer Public Sewer
Water Public
Architectural Style Split Level
Level or Stories 1.5
Additional Building Above Grade, Below Grade
Structure Type Dry Wall
New Construction N
Schools
Elementary Schools Marbrook
School District Red Clay Consolidated
Others
Pets Allowed N
Senior Community No
Tax ID 07-034.20-390
Ownership Fee Simple
SqFt Source Assessor
Acceptable Financing Cash, Conventional, FHA, VA
Listing Terms Cash, Conventional, FHA, VA
Financing Cash,Conventional,FHA,VA
Special Listing Condition Standard
Read Less
Want to know what your home might be worth? Contact us for a FREE valuation!

Our team is ready to help you sell your home for the highest possible price ASAP

Bought with Kate Lego • Keller Williams Realty Wilmington







