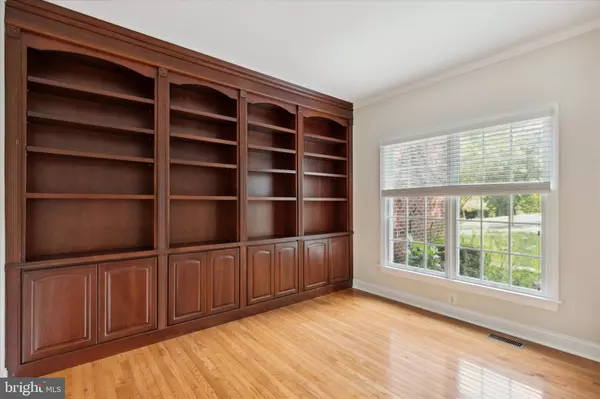$820,000
$850,000
3.5%For more information regarding the value of a property, please contact us for a free consultation.
510 COUNTRY CLUB RD Phoenixville, PA 19460
4 Beds
3 Baths
4,549 SqFt
Key Details
Sold Price $820,000
Property Type Single Family Home
Sub Type Detached
Listing Status Sold
Purchase Type For Sale
Square Footage 4,549 sqft
Price per Sqft $180
Subdivision Valley Forge Woods
MLS Listing ID PACT2052310
Sold Date 11/17/23
Style Traditional
Bedrooms 4
Full Baths 2
Half Baths 1
HOA Fees $57/ann
HOA Y/N Y
Abv Grd Liv Area 4,549
Originating Board BRIGHT
Year Built 2000
Annual Tax Amount $11,367
Tax Year 2023
Lot Size 1.700 Acres
Acres 1.7
Lot Dimensions 0.00 x 0.00
Property Description
Welcome to 510 Country Club Road situated on a quiet, wooded 1.7 acre lot. If you are looking for true privacy amongst nature, you must see this home. Traveling down the long driveway, you will love the secluded feel of being tucked away and surrounded by a mature landscape. This 4 bedroom, 2 1/2 bath Federal style brick Colonial is one of the largest models in the area featuring a new roof and a 3-car side entry garage. Valley Forge Woods is just minutes from downtown Phoenixville, shops and restaurants along the Main Line, King of Prussia Town Center and King of Prussia Mall. Plus, Valley Forge National Park is less than 5 minutes away. From the main doorway, you will be greeted by the grand 2-story foyer with a turned stairway that cascades down into the entryway. From the foyer, the double glass door will lead you into the bright study with built-in bookcases providing a quiet and cheerful space. You will also find convenient access to the powder room, a double coat closet and large laundry room with an exit to the oversized 3-car garage. In the living room and dining room, trim work has been added which gives these rooms a formal and stately feel paired with lots of natural lighting. You will also find a solarium off the living room that offers many potential uses including a secondary first floor office/study. The kitchen provides a large, open, and airy space that adjoins both a gorgeous sunlit morning room and a large family room. It is a great gathering place with its desirable open floor plan making entertaining and holiday meals a breeze. You will find lots of counter and cabinet space, along with granite countertops, double stainless-steel sink, island with downdraft gas cooktop, large pantry, and a double wall oven. Relax and unwind in the family room that features a fireplace, and a back staircase to the 2nd floor. On this level, there is another bonus space featuring a finished loft above the family room with palladium window and a skylight. This loft also provides plenty of space for 5th bedroom, music room, etc. You will love the size of the primary bedroom with its sitting room, dressing area, and private bath. In addition, you will find three nicely sized bedrooms and a hall bath to complete this level. The daylight walkout basement offers you lots of potential for tons of additional living space. It features tall ceilings and is already plumbed for a future bath. There is also a 3-zone HVAC system for energy efficient heating and cooling of your living spaces. Lastly, enjoy nature and the beauty of your private lot from the extensive deck overlooking the level grounds. You will find easy access to the PA Turnpike, Rt 202, Rt 30 and the Blue Route 476. It is also only minutes from the newly renovated Paoli Amtrak train station. Schedule a showing today!
Location
State PA
County Chester
Area Schuylkill Twp (10327)
Zoning RESIDENTIAL
Direction East
Rooms
Other Rooms Living Room, Dining Room, Primary Bedroom, Sitting Room, Bedroom 2, Bedroom 3, Bedroom 4, Kitchen, Family Room, Foyer, Breakfast Room, Study, Laundry, Loft, Solarium, Bathroom 2, Primary Bathroom, Half Bath
Basement Daylight, Partial, Walkout Level, Rough Bath Plumb
Interior
Interior Features Additional Stairway, Built-Ins
Hot Water Natural Gas
Heating Forced Air, Zoned
Cooling Central A/C
Flooring Hardwood, Carpet
Fireplaces Number 1
Fireplaces Type Wood
Equipment Dishwasher, Dryer, Washer, Refrigerator
Fireplace Y
Appliance Dishwasher, Dryer, Washer, Refrigerator
Heat Source Natural Gas
Laundry Main Floor
Exterior
Exterior Feature Deck(s)
Garage Garage - Side Entry, Inside Access
Garage Spaces 7.0
Waterfront N
Water Access N
Accessibility None
Porch Deck(s)
Parking Type Driveway, Attached Garage
Attached Garage 3
Total Parking Spaces 7
Garage Y
Building
Story 2
Foundation Concrete Perimeter
Sewer Public Sewer
Water Public
Architectural Style Traditional
Level or Stories 2
Additional Building Above Grade, Below Grade
Structure Type 9'+ Ceilings
New Construction N
Schools
School District Phoenixville Area
Others
HOA Fee Include Common Area Maintenance,Trash
Senior Community No
Tax ID 27-06 -0604
Ownership Fee Simple
SqFt Source Assessor
Acceptable Financing Cash, Conventional, VA
Listing Terms Cash, Conventional, VA
Financing Cash,Conventional,VA
Special Listing Condition Standard
Read Less
Want to know what your home might be worth? Contact us for a FREE valuation!

Our team is ready to help you sell your home for the highest possible price ASAP

Bought with Ayse Clay • Keller Williams Realty Devon-Wayne







