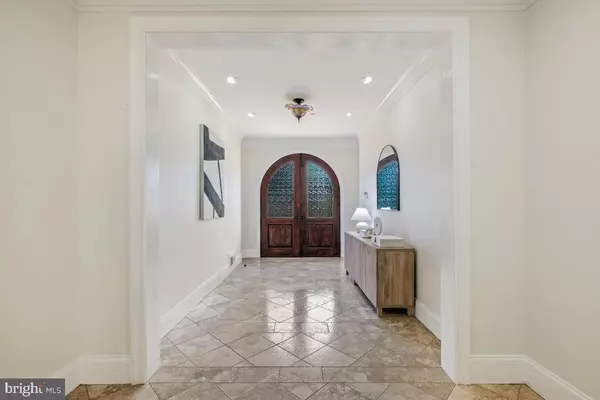$2,275,000
$2,379,000
4.4%For more information regarding the value of a property, please contact us for a free consultation.
11800 GREENLEAF AVE Potomac, MD 20854
7 Beds
6 Baths
7,068 SqFt
Key Details
Sold Price $2,275,000
Property Type Single Family Home
Sub Type Detached
Listing Status Sold
Purchase Type For Sale
Square Footage 7,068 sqft
Price per Sqft $321
Subdivision Willerburn Acres
MLS Listing ID MDMC2106240
Sold Date 11/20/23
Style Contemporary,Mediterranean
Bedrooms 7
Full Baths 5
Half Baths 1
HOA Y/N N
Abv Grd Liv Area 5,468
Originating Board BRIGHT
Year Built 2009
Annual Tax Amount $20,168
Tax Year 2022
Lot Size 0.559 Acres
Acres 0.56
Property Description
Welcome to your Mediterranean-style oasis in the heart of Potomac! This luxurious home is beautifully situated at the bottom of a quiet cul-de-sac in the highly desirable Willerburn Acres community with 7 bedrooms, 5.5 bathrooms, a fully-finished walk-up basement, and an attached 3-car garage.
As you approach the property, you'll be greeted by lush landscaping and a custom double door entrance sets the tone for what's inside. Enter and feel yourself drawn into this home's enchantment with its modern elegance and attention to fine architectural details including high ceilings and archways. Large Pella windows welcome an abundance of natural light that enhances the immaculate dark wood flooring throughout. Living and dining spaces of palatial size are embellished by decadent fixtures and the open-concept layout seamlessly traverses from one space to the next. Ideal for entertaining or more intimate living, this home has a tremendous amount to offer inside and out.
The gourmet kitchen is a chef's dream featuring top-of-the-line, built-in stainless steel appliances and premium cabinetry. Appliances include an enormous side-by-side Kenmore refrigerator, a six-burner gas range, two deep sinks, and a built-in double-wall oven for all your culinary endeavors.
The family room enjoys a fireplace and easy access to the deck and screened-in porch.
An enormous living room with a gas fireplace and built-in bookshelves is adjoined by an equally as impressive dining area, creating the perfect hub for hosting large gatherings.
On one side of the home, a second entrance opens to a mudroom with laundry facilities and a walk-in storage closet. The main level is complete with a powder room and a main-level office, perfect for hybrid or work-from-home professionals.
Ascend up one of two staircases to the second floor and discover 5 very generous bedrooms and 3 full bathrooms. The primary suite enjoys isolated temperature control with its own thermostat and an integrated speaker system with surround sound ready to be connected. The luxurious spa bathroom has a huge frameless shower stall with a steam feature, a jacuzzi tub, dual sinks, a separate commode room, and a huge walk-in closet.
Each bedroom has custom closet organization systems and one of the bedrooms passes through to a large bonus space that could serve as a game room or dressing room. The upper level is complete with a full laundry room equipped with a sink, cabinetry, and countertops for your convenience.
The sprawling lower level is sure to impress, designed to serve family and guests with an abundance of space for recreation and living. A home theater system with surround sound and a wet bar/kitchenette are amazing features for all to enjoy. There is a huge bonus room, a bedroom, a full bath, and tons of storage space.
Step outside and enjoy your private backyard oasis. Shaded by mature trees, the fenced-in yard space, expansive deck, and screened-in porch create the perfect atmosphere for all of life's finest moments. The location is unbeatable, situated in the award-winning Churchill school cluster with shopping and dining options just minutes away. Convenience to I-270 ensures that everything you need is within easy reach. Don't miss the opportunity to make this Mediterranean masterpiece your new home. Experience the beauty and charm of 11800 Greenleaf Ave for yourself!
Location
State MD
County Montgomery
Zoning R90
Rooms
Basement Connecting Stairway, Daylight, Partial, Fully Finished, Interior Access, Outside Entrance, Shelving, Space For Rooms, Sump Pump, Walkout Stairs, Windows, Other
Main Level Bedrooms 1
Interior
Hot Water Natural Gas, Multi-tank
Heating Forced Air, Zoned
Cooling Ceiling Fan(s), Multi Units, Zoned
Flooring Carpet, Hardwood, Luxury Vinyl Tile, Tile/Brick, Ceramic Tile
Fireplaces Number 2
Fireplaces Type Gas/Propane
Equipment Air Cleaner, Built-In Microwave, Built-In Range, Dishwasher, Disposal, Dryer, Exhaust Fan, Extra Refrigerator/Freezer, Humidifier, Icemaker, Microwave, Oven - Double, Oven - Wall, Oven/Range - Gas, Refrigerator, Six Burner Stove, Stainless Steel Appliances, Washer, Water Dispenser, Water Heater
Fireplace Y
Window Features Double Hung,Double Pane,Insulated,Screens,Skylights,Sliding
Appliance Air Cleaner, Built-In Microwave, Built-In Range, Dishwasher, Disposal, Dryer, Exhaust Fan, Extra Refrigerator/Freezer, Humidifier, Icemaker, Microwave, Oven - Double, Oven - Wall, Oven/Range - Gas, Refrigerator, Six Burner Stove, Stainless Steel Appliances, Washer, Water Dispenser, Water Heater
Heat Source Natural Gas
Laundry Main Floor, Upper Floor
Exterior
Exterior Feature Deck(s), Porch(es), Screened
Garage Garage - Side Entry, Garage Door Opener, Inside Access, Oversized, Other
Garage Spaces 9.0
Fence Wood
Waterfront N
Water Access N
Accessibility 2+ Access Exits, 32\"+ wide Doors, Other
Porch Deck(s), Porch(es), Screened
Parking Type Attached Garage, Driveway
Attached Garage 3
Total Parking Spaces 9
Garage Y
Building
Story 3
Foundation Concrete Perimeter, Slab, Other
Sewer Public Sewer
Water Public
Architectural Style Contemporary, Mediterranean
Level or Stories 3
Additional Building Above Grade, Below Grade
Structure Type 2 Story Ceilings,High,Vaulted Ceilings
New Construction N
Schools
Elementary Schools Beverly Farms
Middle Schools Herbert Hoover
High Schools Winston Churchill
School District Montgomery County Public Schools
Others
Senior Community No
Tax ID 160400114106
Ownership Fee Simple
SqFt Source Assessor
Acceptable Financing Cash, Conventional, FHA, VA, Other
Listing Terms Cash, Conventional, FHA, VA, Other
Financing Cash,Conventional,FHA,VA,Other
Special Listing Condition Standard
Read Less
Want to know what your home might be worth? Contact us for a FREE valuation!

Our team is ready to help you sell your home for the highest possible price ASAP

Bought with Casey Ryan Aguilar • The Agency DC







