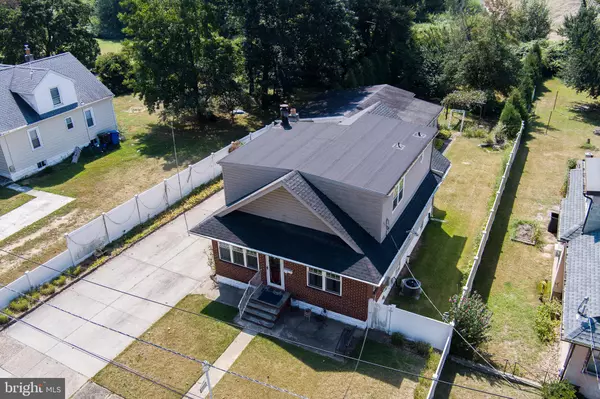$325,000
$279,900
16.1%For more information regarding the value of a property, please contact us for a free consultation.
912 WOODLAWN AVE National Park, NJ 08063
3 Beds
2 Baths
2,032 SqFt
Key Details
Sold Price $325,000
Property Type Single Family Home
Sub Type Detached
Listing Status Sold
Purchase Type For Sale
Square Footage 2,032 sqft
Price per Sqft $159
Subdivision None Available
MLS Listing ID NJGL2034114
Sold Date 11/22/23
Style Cape Cod
Bedrooms 3
Full Baths 2
HOA Y/N N
Abv Grd Liv Area 1,382
Originating Board BRIGHT
Year Built 1926
Annual Tax Amount $8,088
Tax Year 2022
Lot Size 0.317 Acres
Acres 0.32
Lot Dimensions 60.00 x 230.00
Property Description
This is truly one of one ! As soon as you pull up to this home you will immediately notice the pride of ownership. The double wide driveway provides ample parking for 6 plus cars. The garage which has electric and natural gas heat features two separate work shops and a separate carport. As you walk into the house you will notice the large living room that is flooded in natural light. Just to your right is a home office/den. The Living room flows seamlessly into he dinning room and is separated by a 2 sided brick fireplace. Just off the dinning room is the kitchen that over looks the double lot back yard and the year round sunroom that is heated. Heading back towards the front of the house you will find the primary bedroom nd a full bath. Heading upstairs you will find 2 huge bedrooms and a full bath, plus a cedar walk in closet and a separate storage area. Let's head down to the full height basement that features an open recreation room, two large storage rooms and the laundry room that features a laundry shot that is accessed from both bathrooms. The massive private backyard backs up to National Parks new Solar farm so no one will ever be behind you. The yard also features a shed and greenhouse.
Location
State NJ
County Gloucester
Area National Park Boro (20812)
Zoning R-1
Direction Northeast
Rooms
Other Rooms Living Room, Dining Room, Bedroom 2, Bedroom 3, Kitchen, Bedroom 1, Sun/Florida Room, Laundry, Office, Recreation Room, Storage Room, Bathroom 1, Bathroom 2
Basement Full, Fully Finished, Heated, Interior Access, Outside Entrance, Rear Entrance, Walkout Stairs
Main Level Bedrooms 1
Interior
Interior Features Carpet, Cedar Closet(s), Ceiling Fan(s), Combination Dining/Living, Dining Area, Entry Level Bedroom, Floor Plan - Open, Kitchen - Island, Laundry Chute, Tub Shower, Walk-in Closet(s)
Hot Water Natural Gas
Heating Baseboard - Hot Water
Cooling Central A/C
Fireplaces Number 1
Fireplaces Type Double Sided, Fireplace - Glass Doors, Gas/Propane, Brick
Fireplace Y
Heat Source Natural Gas
Laundry Basement
Exterior
Garage Garage - Front Entry, Garage Door Opener, Oversized
Garage Spaces 12.0
Carport Spaces 1
Fence Rear
Waterfront N
Water Access N
Roof Type Architectural Shingle
Accessibility None
Parking Type Detached Carport, Detached Garage, Driveway, On Street
Total Parking Spaces 12
Garage Y
Building
Lot Description Adjoins - Public Land, Backs to Trees, Front Yard, Rear Yard, SideYard(s), Sloping
Story 2
Foundation Block
Sewer Public Sewer
Water Public
Architectural Style Cape Cod
Level or Stories 2
Additional Building Above Grade, Below Grade
Structure Type Dry Wall,Paneled Walls
New Construction N
Schools
Elementary Schools National Park E.S.
Middle Schools Gateway Regional M.S.
High Schools Gateway Regional H.S.
School District National Park Borough Public Schools
Others
Senior Community No
Tax ID 12-00082-00005
Ownership Fee Simple
SqFt Source Assessor
Acceptable Financing Cash, Conventional, FHA 203(b), FHA 203(k), VA
Listing Terms Cash, Conventional, FHA 203(b), FHA 203(k), VA
Financing Cash,Conventional,FHA 203(b),FHA 203(k),VA
Special Listing Condition Standard
Read Less
Want to know what your home might be worth? Contact us for a FREE valuation!

Our team is ready to help you sell your home for the highest possible price ASAP

Bought with Ronald A Bruce Jr. • BHHS Fox & Roach-Mullica Hill South







