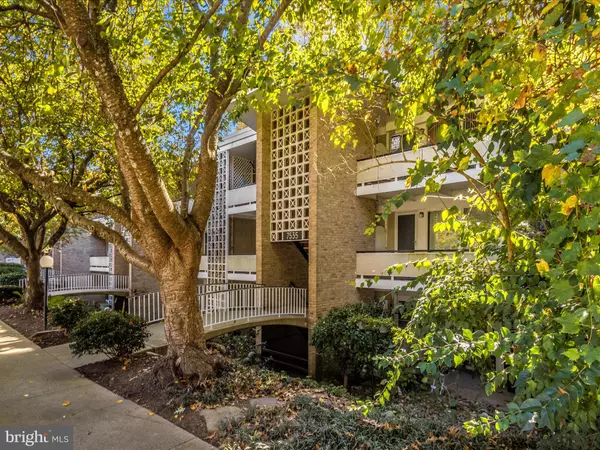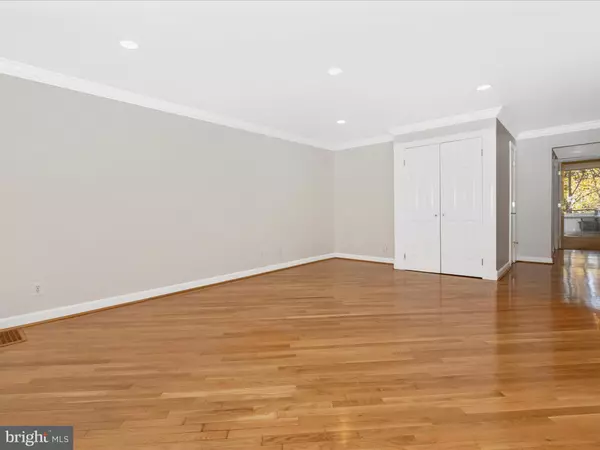$289,900
$289,900
For more information regarding the value of a property, please contact us for a free consultation.
7535 SPRING LAKE DR #C-1 Bethesda, MD 20817
2 Beds
2 Baths
966 SqFt
Key Details
Sold Price $289,900
Property Type Condo
Sub Type Condo/Co-op
Listing Status Sold
Purchase Type For Sale
Square Footage 966 sqft
Price per Sqft $300
Subdivision Spring Lake
MLS Listing ID MDMC2111594
Sold Date 11/20/23
Style Contemporary
Bedrooms 2
Full Baths 2
Condo Fees $578/mo
HOA Y/N N
Abv Grd Liv Area 966
Originating Board BRIGHT
Year Built 1960
Annual Tax Amount $2,471
Tax Year 2021
Property Description
Don't miss this incredible opportunity to own a beautifully renovated 2-bedroom, 2-bathroom condominium featuring both front and rear balconies with serene cherry-tree and sun-dappled forest views. This meticulously updated home boasts hardwood floors throughout (except in the two bedrooms), solid maple kitchen cabinetry, granite countertops and backsplash, GE appliances with gas cooking, elegant crown moldings, and recessed lighting throughout.
The spacious primary bedroom, fit for a California king-sized bed, adjoins a luxurious primary bathroom with a glass ceramic-tiled shower and a granite vanity counter. The second bedroom comfortably accommodates a queen-sized bed and has its own full bathroom.
This pet-friendly building offers a dog strip and nearby dog parks and trails, making it perfect for pet owners. Outside your doorstep, you'll find biking and hiking trails, a community garden, picnic areas, and BBQ grills. Plus, the complex offers outdoor pools for relaxation and recreation.
The location is simply unbeatable. You're just a short two-block walk from an indoor tennis facility and an ice skating rink, and Cabin John Park is nearby for outdoor enthusiasts. Nature lovers will relish the proximity to lush greenery and natural beauty.
Commuters will appreciate the quick access to I-495 and I-270, with Bethesda and Grosvenor Metros just a short distance away.
Location
State MD
County Montgomery
Zoning RESIDENTIAL
Rooms
Other Rooms Living Room, Dining Room, Primary Bedroom, Bedroom 2, Kitchen, Foyer, Bathroom 2, Primary Bathroom
Main Level Bedrooms 2
Interior
Interior Features Built-Ins, Carpet, Crown Moldings, Formal/Separate Dining Room, Kitchen - Gourmet, Recessed Lighting, Wood Floors
Hot Water Electric
Heating Forced Air
Cooling Central A/C, Heat Pump(s)
Flooring Hardwood
Equipment Built-In Microwave, Dishwasher, Disposal, Oven/Range - Gas, Refrigerator, Stainless Steel Appliances, Stove
Fireplace N
Appliance Built-In Microwave, Dishwasher, Disposal, Oven/Range - Gas, Refrigerator, Stainless Steel Appliances, Stove
Heat Source Natural Gas
Laundry Has Laundry, Lower Floor
Exterior
Exterior Feature Balconies- Multiple
Garage Spaces 2.0
Amenities Available Bike Trail, Common Grounds, Extra Storage, Jog/Walk Path, Laundry Facilities, Picnic Area, Pool - Outdoor, Storage Bin, Tot Lots/Playground
Waterfront N
Water Access N
View Panoramic, Trees/Woods
Accessibility None
Porch Balconies- Multiple
Parking Type Parking Lot, Off Street
Total Parking Spaces 2
Garage N
Building
Story 1
Unit Features Garden 1 - 4 Floors
Sewer Public Sewer
Water Public
Architectural Style Contemporary
Level or Stories 1
Additional Building Above Grade, Below Grade
New Construction N
Schools
Elementary Schools Ashburton
Middle Schools North Bethesda
High Schools Walter Johnson
School District Montgomery County Public Schools
Others
Pets Allowed Y
HOA Fee Include Parking Fee,Pool(s),Reserve Funds,Road Maintenance,Sewer,Snow Removal,Trash,Water,Lawn Maintenance,Ext Bldg Maint,Common Area Maintenance,Gas,Heat,Insurance,Lawn Care Front,Lawn Care Rear,Lawn Care Side,Management,Recreation Facility
Senior Community No
Tax ID 161001651262
Ownership Condominium
Acceptable Financing Cash, Conventional, FHA
Horse Property N
Listing Terms Cash, Conventional, FHA
Financing Cash,Conventional,FHA
Special Listing Condition Standard
Pets Description Dogs OK, Cats OK
Read Less
Want to know what your home might be worth? Contact us for a FREE valuation!

Our team is ready to help you sell your home for the highest possible price ASAP

Bought with Paula W Santos • Independent Realty, Inc







