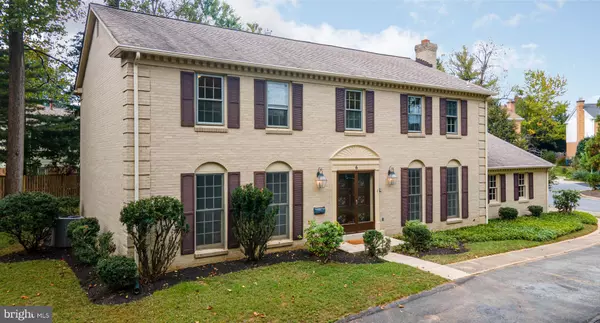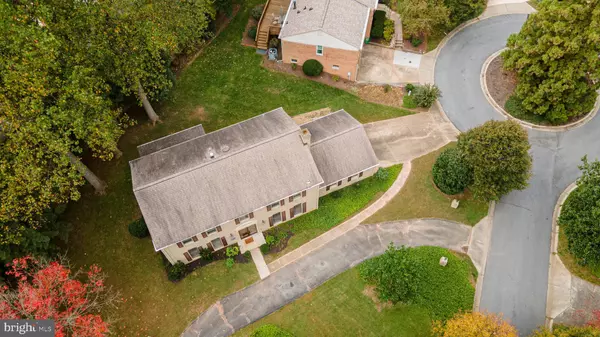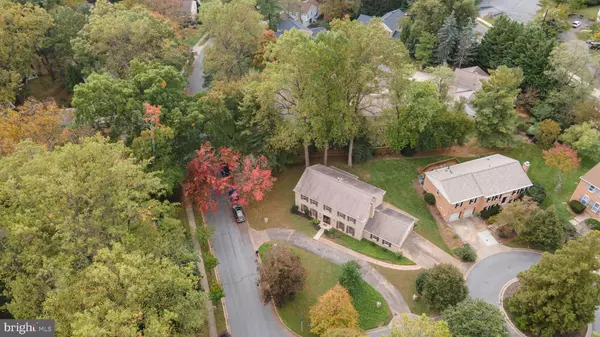$800,000
$862,990
7.3%For more information regarding the value of a property, please contact us for a free consultation.
6 LETCHWORTH CIR Rockville, MD 20850
4 Beds
4 Baths
3,076 SqFt
Key Details
Sold Price $800,000
Property Type Single Family Home
Sub Type Detached
Listing Status Sold
Purchase Type For Sale
Square Footage 3,076 sqft
Price per Sqft $260
Subdivision New Mark Commons
MLS Listing ID MDMC2110598
Sold Date 11/21/23
Style Colonial
Bedrooms 4
Full Baths 2
Half Baths 2
HOA Fees $110
HOA Y/N Y
Abv Grd Liv Area 2,576
Originating Board BRIGHT
Year Built 1971
Annual Tax Amount $9,314
Tax Year 2022
Lot Size 0.258 Acres
Acres 0.26
Property Description
Experience the charm of 6 Letchworth Circle nestled in the heart of New Mark Commons, City of Rockville. Tons of community amenities: Outdoor swimming pool, clubhouse, tennis court, walking trails and community lake. New Mark Commons (included on the National Register of Historic Places) is in a secluded 96 -acre community in Downtown Rockville. The home features on the main level a bright & spacious kitchen with brand new stainless steel appliances. Hardwood floors in the living and dining room . New vinyl plank installed in the family room and laundry room . The upper level, hardwood floors in all the rooms . The 4th bedroom can be used as a bedroom or an office. Large scale unfinished basement . 2 Car garage and circular drive way in the front . More room to drive and park cars with more manageable in-and-out. Property sold as is.
Must See !! Open House October 21, 2023 1:00 pm to 3:00 pm .
Location
State MD
County Montgomery
Zoning R90
Rooms
Other Rooms Living Room, Dining Room, Kitchen, Family Room, Basement
Basement Unfinished, Other
Interior
Interior Features Kitchen - Eat-In, Wood Floors, Formal/Separate Dining Room
Hot Water Natural Gas
Heating Forced Air
Cooling Central A/C
Flooring Wood
Fireplaces Number 1
Fireplaces Type Wood
Equipment Disposal, Dishwasher, Refrigerator, Stainless Steel Appliances, Stove
Fireplace Y
Appliance Disposal, Dishwasher, Refrigerator, Stainless Steel Appliances, Stove
Heat Source Natural Gas
Laundry Main Floor
Exterior
Garage Garage - Side Entry
Garage Spaces 2.0
Amenities Available Tennis Courts, Pool - Outdoor, Jog/Walk Path, Club House
Waterfront N
Water Access N
Accessibility None
Parking Type Driveway, On Street, Attached Garage
Attached Garage 2
Total Parking Spaces 2
Garage Y
Building
Story 3
Foundation Other
Sewer Public Sewer
Water Public
Architectural Style Colonial
Level or Stories 3
Additional Building Above Grade, Below Grade
New Construction N
Schools
School District Montgomery County Public Schools
Others
Senior Community No
Tax ID 160400240557
Ownership Fee Simple
SqFt Source Assessor
Acceptable Financing Conventional, Other, Cash
Listing Terms Conventional, Other, Cash
Financing Conventional,Other,Cash
Special Listing Condition Standard
Read Less
Want to know what your home might be worth? Contact us for a FREE valuation!

Our team is ready to help you sell your home for the highest possible price ASAP

Bought with Teri L Levine • Trademark Realty, Inc







