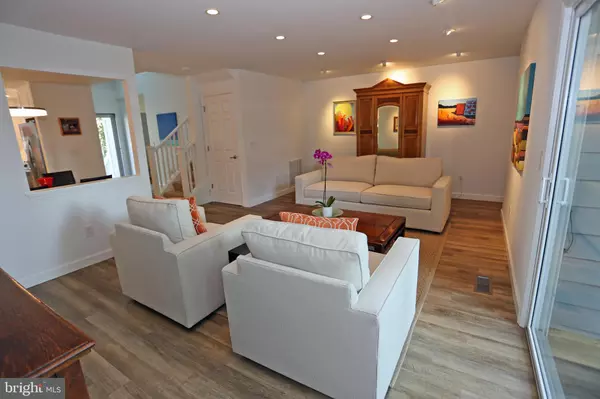$1,300,000
$1,300,000
For more information regarding the value of a property, please contact us for a free consultation.
1-C SIXTH ST Rehoboth Beach, DE 19971
4 Beds
4 Baths
1,700 SqFt
Key Details
Sold Price $1,300,000
Property Type Townhouse
Sub Type Interior Row/Townhouse
Listing Status Sold
Purchase Type For Sale
Square Footage 1,700 sqft
Price per Sqft $764
Subdivision Encampment Grounds
MLS Listing ID DESU2050060
Sold Date 11/28/23
Style Coastal,Colonial
Bedrooms 4
Full Baths 3
Half Baths 1
HOA Fees $500/ann
HOA Y/N Y
Abv Grd Liv Area 1,700
Originating Board BRIGHT
Year Built 2000
Annual Tax Amount $1,425
Lot Size 0.680 Acres
Acres 0.68
Property Description
IN TOWN - WALKABLE TO EVERYTHING - UPDATED AND RENOVATED
Welcome to Seaside at Rehoboth, an enclave of 9 townhomes surrounded by lush manicured green space. The open-concept layout creates a gracious home perfect for relaxing and entertaining. A main floor primary suite and laundry room allow for one level living, while the upstairs features three additional spacious bedrooms, two full bathrooms, and a loft/family room. Completely updated and renovated throughout, ready for you to just move in.
LVP flooring - recessed lighting - custom wood kitchen cabinetry by Weir Kitchens - Quartz countertops - glass tile backsplash - stainless appliances - LG dual fuel, propane cooktop with electric convection oven with air fry and sous vide options - under cabinet lighting - ample counter space and storage to create a true chefs kitchen. Designer lighting fixtures - main floor Lutron outlets and switches with dimmers - three totally remodeled full bathrooms plus one-half bath - private deck - two off-street parking spaces.
All this just steps to the beach, boardwalk, shopping, dining, entertainment as well as hiking/biking trails. Everything Rehoboth has to offer!
Don't miss this opportunity for a truly turn-key in-town home.
Location
State DE
County Sussex
Area Lewes Rehoboth Hundred (31009)
Zoning TN
Rooms
Main Level Bedrooms 1
Interior
Interior Features Attic, Ceiling Fan(s), Dining Area, Entry Level Bedroom, Floor Plan - Open, Kitchen - Gourmet, Primary Bath(s), Recessed Lighting, Skylight(s), Upgraded Countertops, Window Treatments
Hot Water Electric
Heating Central
Cooling Central A/C
Flooring Luxury Vinyl Plank, Marble, Ceramic Tile, Carpet
Equipment Built-In Microwave, Dishwasher, Disposal, Dryer - Front Loading, Icemaker, Oven/Range - Electric, Oven/Range - Gas, Refrigerator, Water Heater, Washer - Front Loading
Furnishings No
Fireplace N
Appliance Built-In Microwave, Dishwasher, Disposal, Dryer - Front Loading, Icemaker, Oven/Range - Electric, Oven/Range - Gas, Refrigerator, Water Heater, Washer - Front Loading
Heat Source Electric, Propane - Metered
Laundry Main Floor
Exterior
Exterior Feature Deck(s), Porch(es)
Garage Spaces 2.0
Waterfront N
Water Access N
View Garden/Lawn
Roof Type Architectural Shingle
Accessibility None
Porch Deck(s), Porch(es)
Parking Type Driveway
Total Parking Spaces 2
Garage N
Building
Story 2
Foundation Crawl Space, Block
Sewer Public Sewer
Water Public
Architectural Style Coastal, Colonial
Level or Stories 2
Additional Building Above Grade
New Construction N
Schools
School District Cape Henlopen
Others
Pets Allowed Y
HOA Fee Include Common Area Maintenance,Ext Bldg Maint,Lawn Maintenance,Reserve Funds
Senior Community No
Tax ID 334-13.20-185.00-1C
Ownership Fee Simple
SqFt Source Estimated
Special Listing Condition Standard
Pets Description No Pet Restrictions
Read Less
Want to know what your home might be worth? Contact us for a FREE valuation!

Our team is ready to help you sell your home for the highest possible price ASAP

Bought with AMY WARICK • RE/MAX Realty Group Rehoboth







