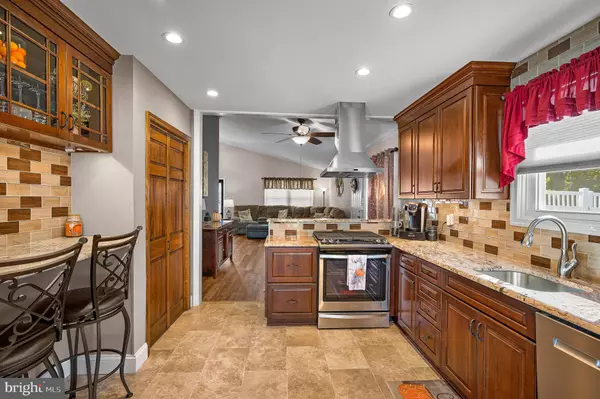$370,000
$339,900
8.9%For more information regarding the value of a property, please contact us for a free consultation.
34 CAMERON CIR Laurel Springs, NJ 08021
3 Beds
2 Baths
1,304 SqFt
Key Details
Sold Price $370,000
Property Type Single Family Home
Sub Type Detached
Listing Status Sold
Purchase Type For Sale
Square Footage 1,304 sqft
Price per Sqft $283
Subdivision Cameron Circle
MLS Listing ID NJCD2056554
Sold Date 12/01/23
Style Ranch/Rambler
Bedrooms 3
Full Baths 2
HOA Y/N N
Abv Grd Liv Area 1,304
Originating Board BRIGHT
Year Built 1986
Annual Tax Amount $6,815
Tax Year 2022
Lot Size 0.286 Acres
Acres 0.29
Lot Dimensions 0.00 x 0.00
Property Description
** Best and Final due Monday 10/16 ** Fall In Love with this completely renovated rancher! As you arrive you are greeted by a stunning landscaping and grounds this Seller proudly maintains. Covered front patio with stamped concrete welcomes you into your new home. Enter in and be in awe of the engineered vinyl floors and fresh paint that flow throughout in this open concept. Seller has removed the dining room wall into the kitchen opening the main living space to one grand living area! Kitchen is knocked out with 36" soft-close cabinets w/ crown molding, new stainless steel appliances, granite countertops, backsplash, breakfast bar, and recessed & under-mount lighting! This open floor plan is an extremely rare find and allows the new owners creativity of design to take over! Living room is warmed but the custom gas fireplace and brightened by all of the windows and recessed ceiling. Down the hall you'll find the Master bathroom with private in-suite full bath and walk-in closet. The bathroom was just remodeled with tile floors and shower surround. The 2 spare bedrooms are nice in size and either can be used as a home office. Hallway full bath was just redone with tile, granite, and new tub. There are 2 new sliding glass doors leading to 2 separate patios. Off of the side door, there is a trex deck with included pergola. Off of the rear sliding door there is a covered paver patio with additional included pergola. The fully fenced in backyard is a peaceful park-like setting with its luscious lawn, meticulously landscaped flower beds, above ground pool, and two included sheds! The pool has a brand new heat pump and is ready for you to jump in next season! The 1 shed has power ran to it with lighting. In-ground sprinkler system keeps your grass green all year long. Additional upgrades include: extended driveway, 1 car automatic garage door opener, Energy Star Certified HVAC & Hot Water Heater (2019). Once you enter, you'll instantly be calling it home!
Location
State NJ
County Camden
Area Gloucester Twp (20415)
Zoning R-2
Rooms
Other Rooms Dining Room, Primary Bedroom, Bedroom 2, Bedroom 3, Kitchen, Family Room, Laundry, Primary Bathroom, Full Bath
Main Level Bedrooms 3
Interior
Interior Features Attic, Ceiling Fan(s), Dining Area, Entry Level Bedroom, Family Room Off Kitchen, Floor Plan - Open, Kitchen - Island, Primary Bath(s), Recessed Lighting, Stall Shower, Tub Shower, Upgraded Countertops, Walk-in Closet(s)
Hot Water Natural Gas
Heating Forced Air
Cooling Central A/C
Fireplaces Number 1
Fireplaces Type Gas/Propane
Equipment Stainless Steel Appliances, Refrigerator, Oven/Range - Gas, Microwave, Dishwasher
Fireplace Y
Appliance Stainless Steel Appliances, Refrigerator, Oven/Range - Gas, Microwave, Dishwasher
Heat Source Natural Gas
Laundry Main Floor
Exterior
Garage Garage Door Opener
Garage Spaces 3.0
Fence Fully, Vinyl
Pool Above Ground, Heated
Waterfront N
Water Access N
Roof Type Shingle
Accessibility 2+ Access Exits, No Stairs
Parking Type Attached Garage, Driveway
Attached Garage 1
Total Parking Spaces 3
Garage Y
Building
Story 1
Foundation Slab
Sewer Public Sewer
Water Public
Architectural Style Ranch/Rambler
Level or Stories 1
Additional Building Above Grade, Below Grade
New Construction N
Schools
High Schools Highland H.S.
School District Gloucester Township Public Schools
Others
Senior Community No
Tax ID 15-20503-00002
Ownership Fee Simple
SqFt Source Assessor
Acceptable Financing Cash, Conventional, FHA, VA
Listing Terms Cash, Conventional, FHA, VA
Financing Cash,Conventional,FHA,VA
Special Listing Condition Standard
Read Less
Want to know what your home might be worth? Contact us for a FREE valuation!

Our team is ready to help you sell your home for the highest possible price ASAP

Bought with Tam (Tammi) D'Angelo • BHHS Fox & Roach-Center City Walnut







