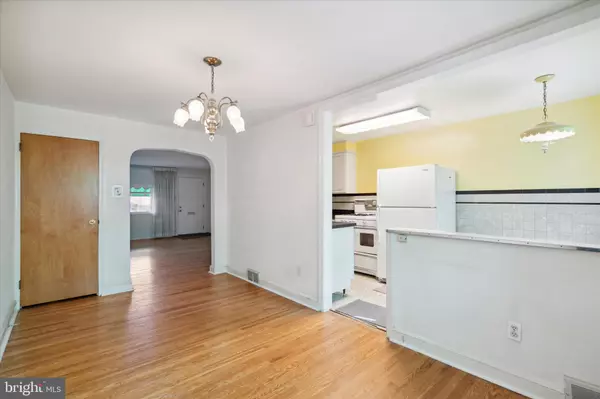$195,000
$184,900
5.5%For more information regarding the value of a property, please contact us for a free consultation.
1356 WESTBURY DR Philadelphia, PA 19151
3 Beds
1 Bath
1,120 SqFt
Key Details
Sold Price $195,000
Property Type Townhouse
Sub Type Interior Row/Townhouse
Listing Status Sold
Purchase Type For Sale
Square Footage 1,120 sqft
Price per Sqft $174
Subdivision Overbrook Park
MLS Listing ID PAPH2291808
Sold Date 12/01/23
Style Straight Thru
Bedrooms 3
Full Baths 1
HOA Y/N N
Abv Grd Liv Area 1,120
Originating Board BRIGHT
Year Built 1949
Annual Tax Amount $2,355
Tax Year 2022
Lot Size 1,600 Sqft
Acres 0.04
Lot Dimensions 16.00 x 100.00
Property Description
Nestled in a peaceful neighborhood, this charming family home has been meticulously maintained by a single family since 1953. Its well-preserved condition is a testament to the care it has received over the years. This home features classic design and "good bones," offering you a canvas to personalize and update to your taste. The interior is exceptionally clean and features timeless hardwood floors throughout. The newer windows fill the space with natural light, providing a clear view of the possibilities this home has to offer. First floor features large living room an equally spacious dining room and a cozy eat-in-kitchen. The second floor has a master bedroom , two additional bedrooms and a full bath with skylight. The finished room in the basement adds versatility to the space, whether it's a cozy den, home office, or playroom. You'll also enjoy the convenience of a one-car garage with inside access and electric opener for those cold winter nights. For modern comfort, central air is ready to keep you comfortable during the sizzling summer months. This well-maintained home is waiting for you to add your personal touch and make it yours. Schedule a viewing today and start your journey to homeownership. Property is being sold AS IS.
Location
State PA
County Philadelphia
Area 19151 (19151)
Zoning RSA5
Rooms
Basement Partially Finished
Interior
Interior Features Kitchen - Eat-In
Hot Water Natural Gas
Cooling Central A/C
Equipment Dishwasher, Dryer, Oven/Range - Gas, Washer
Fireplace N
Appliance Dishwasher, Dryer, Oven/Range - Gas, Washer
Heat Source Natural Gas
Exterior
Garage Garage Door Opener, Inside Access
Garage Spaces 1.0
Waterfront N
Water Access N
Accessibility None
Parking Type Attached Garage, Off Street
Attached Garage 1
Total Parking Spaces 1
Garage Y
Building
Story 2
Foundation Other
Sewer Public Sewer
Water Public
Architectural Style Straight Thru
Level or Stories 2
Additional Building Above Grade, Below Grade
New Construction N
Schools
School District The School District Of Philadelphia
Others
Senior Community No
Tax ID 343289300
Ownership Fee Simple
SqFt Source Assessor
Special Listing Condition Standard
Read Less
Want to know what your home might be worth? Contact us for a FREE valuation!

Our team is ready to help you sell your home for the highest possible price ASAP

Bought with Jibri Bond • Peters Gordon Realty Inc







