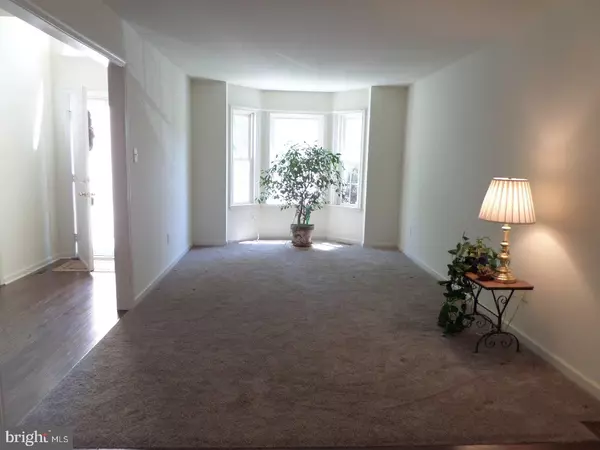$373,300
$373,300
For more information regarding the value of a property, please contact us for a free consultation.
802 MANCHESTER DR Ambler, PA 19002
3 Beds
3 Baths
2,290 SqFt
Key Details
Sold Price $373,300
Property Type Townhouse
Sub Type Interior Row/Townhouse
Listing Status Sold
Purchase Type For Sale
Square Footage 2,290 sqft
Price per Sqft $163
Subdivision Enclave At Bellaire
MLS Listing ID 1000137034
Sold Date 07/06/18
Style Colonial
Bedrooms 3
Full Baths 2
Half Baths 1
HOA Fees $185/mo
HOA Y/N N
Abv Grd Liv Area 2,290
Originating Board TREND
Year Built 1998
Annual Tax Amount $8,702
Tax Year 2018
Lot Size 2,290 Sqft
Acres 0.05
Lot Dimensions COMMON
Property Description
Flawlessly nestled in Maple Glen's sought after community "the Enclave at Belle Aire" we find the townhome you have been searching to find offering the space of a singlehome presented in a 2 story townhome. Freshly painted throughout, this home is a blank canvas awaiting a flood of ideas to paint the picture of your perfect "Home Sweet Home" Passing through the front door we enter a dramatic light filled, 16'high, 2 story foyer where natural light tumbles onto polished hardwood flooring. Just to the left is the warm & inviting carpeted living room with attractive walk-in bay window adjacent to the handsome dining room with eye-catching light fixture hanging over the holiday meal set on your new dining room table. This open concept floor plan promotes entertainment flow extending into the welcoming FmRm through into the kitchen(another gathering spot)and expanding out through atrium doors onto the semi-concealed deck when the weather is warm! The gourmet kitchen where a full compliment of appliances, ample cabinetry and abundant granite counter space are all arranged so even the most complicated meal prep and cleanup are actually a breeze. A strategically located powder room completes the first floor. Ascending the stairs to the second floor (sleeping level)we discover an expansive master suite boasting a tranquil bedroom anticipating the "King" sized bedroom set; plus a substantial walk-in closet; next the fabulous sitting room with striking cathedral ceiling could use a flat screen TV on one wall and a pair of chaise lounges or recliners to curl up & relax in with a good book & then into the lavish ensuite bath bragging twin sink vanities, a Jacuzzi soaking tub w/tiled platform decking needing just a few fragrant flowers & candles and lastly a ceramic tiled stall shower. A full hall bath, second floor laundry and two more generously proportioned bedrooms(one with walk-in bay), each with sizeable closets & ceiling fans compete this level. Venturing down to the lower level the unfinished basement offers abundant storage and still plenty of room (full height ceiling) with potential to finish as additional living area. The possibilities of this home are endless and they include the award winning Upper Dublin School District, a carefee lifestyle and just minutes from rejuvenated Downtown Ambler Boro for restaurants & shopping & more! Come on HOME !!!
Location
State PA
County Montgomery
Area Upper Dublin Twp (10654)
Zoning MD
Rooms
Other Rooms Living Room, Dining Room, Primary Bedroom, Bedroom 2, Kitchen, Family Room, Bedroom 1, Laundry, Other, Attic
Basement Full
Interior
Interior Features Primary Bath(s), Ceiling Fan(s), Stall Shower, Dining Area
Hot Water Natural Gas
Heating Gas, Forced Air
Cooling Central A/C
Flooring Wood, Fully Carpeted, Vinyl, Tile/Brick
Fireplace N
Window Features Bay/Bow
Heat Source Natural Gas
Laundry Upper Floor
Exterior
Exterior Feature Deck(s)
Garage Inside Access, Garage Door Opener
Garage Spaces 3.0
Utilities Available Cable TV
Waterfront N
View Y/N Y
Water Access N
View Water
Roof Type Pitched,Shingle
Accessibility None
Porch Deck(s)
Parking Type Driveway, Attached Garage, Other
Attached Garage 1
Total Parking Spaces 3
Garage Y
Building
Lot Description Level, Front Yard, Rear Yard
Story 2
Foundation Concrete Perimeter, Pilings
Sewer Public Sewer
Water Public
Architectural Style Colonial
Level or Stories 2
Additional Building Above Grade
Structure Type Cathedral Ceilings,9'+ Ceilings
New Construction N
Schools
Elementary Schools Maple Glen
Middle Schools Sandy Run
High Schools Upper Dublin
School District Upper Dublin
Others
HOA Fee Include Common Area Maintenance,Lawn Maintenance,Snow Removal,Trash
Senior Community No
Tax ID 54-00-14741-199
Ownership Condominium
Read Less
Want to know what your home might be worth? Contact us for a FREE valuation!

Our team is ready to help you sell your home for the highest possible price ASAP

Bought with Adam Brown • Keller Williams Real Estate-Horsham







