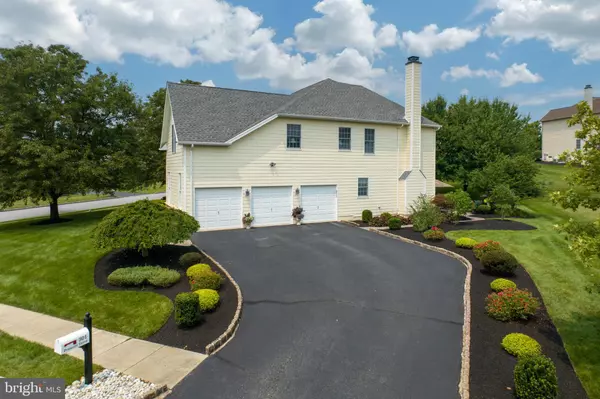$925,000
$950,000
2.6%For more information regarding the value of a property, please contact us for a free consultation.
301 PRESCOTT DR Chester Springs, PA 19425
4 Beds
5 Baths
6,894 SqFt
Key Details
Sold Price $925,000
Property Type Single Family Home
Sub Type Detached
Listing Status Sold
Purchase Type For Sale
Square Footage 6,894 sqft
Price per Sqft $134
Subdivision Reserve At Eagle
MLS Listing ID PACT2053620
Sold Date 12/12/23
Style Colonial
Bedrooms 4
Full Baths 4
Half Baths 1
HOA Fees $92/mo
HOA Y/N Y
Abv Grd Liv Area 5,894
Originating Board BRIGHT
Year Built 2002
Annual Tax Amount $10,110
Tax Year 2023
Lot Size 0.409 Acres
Acres 0.41
Lot Dimensions 0.00 x 0.00
Property Description
Welcome to this exceptional residence located in a prime location just minutes away from Marsh Creek Lake, the PA turnpike, and shopping. As soon as you enter the soaring two-story foyer with its dramatic turned staircase, you'll feel the uniqueness of this home. The spacious living and dining rooms with custom millwork are perfect for entertaining, while the oversized and rarely available solarium offers endless possibilities. The culinary kitchen features an oversized island and a two-story family room with a stunning floor-to-ceiling stone fireplace. Step outside to the custom patio and enjoy the beautiful plantings and peaceful views. With a grand master suite, ensuite bedroom, two additional bedrooms, and a finished walk-up lower level, this home has it all. Don't miss out on this incredible opportunity - schedule your showing today!
Location
State PA
County Chester
Area Upper Uwchlan Twp (10332)
Zoning RESIDENTIAL
Rooms
Other Rooms Living Room, Dining Room, Primary Bedroom, Sitting Room, Bedroom 2, Bedroom 3, Bedroom 4, Kitchen, 2nd Stry Fam Ovrlk, 2nd Stry Fam Rm, Office, Solarium, Primary Bathroom
Basement Daylight, Full, Walkout Stairs, Partially Finished
Interior
Interior Features Additional Stairway, Breakfast Area, Built-Ins, Crown Moldings, Curved Staircase, Family Room Off Kitchen, Floor Plan - Open, Formal/Separate Dining Room, Kitchen - Gourmet, Pantry, Primary Bath(s), Stall Shower, Upgraded Countertops, Walk-in Closet(s)
Hot Water Electric
Heating Forced Air
Cooling Central A/C
Flooring Hardwood, Tile/Brick, Carpet
Fireplaces Number 1
Fireplaces Type Stone
Fireplace Y
Heat Source Natural Gas
Exterior
Garage Garage - Side Entry
Garage Spaces 3.0
Waterfront N
Water Access N
Roof Type Architectural Shingle
Accessibility None
Parking Type Attached Garage, Driveway
Attached Garage 3
Total Parking Spaces 3
Garage Y
Building
Lot Description Level, Landscaping
Story 3
Foundation Concrete Perimeter
Sewer Public Sewer
Water Public
Architectural Style Colonial
Level or Stories 3
Additional Building Above Grade, Below Grade
New Construction N
Schools
Elementary Schools Shamona Creek
Middle Schools Lionville
High Schools Downingtown High School East Campus
School District Downingtown Area
Others
HOA Fee Include Common Area Maintenance,Pool(s),Recreation Facility
Senior Community No
Tax ID 32-03 -0580
Ownership Fee Simple
SqFt Source Estimated
Horse Property N
Special Listing Condition Standard
Read Less
Want to know what your home might be worth? Contact us for a FREE valuation!

Our team is ready to help you sell your home for the highest possible price ASAP

Bought with Mary Pat McCarthy • Long & Foster Real Estate, Inc.







