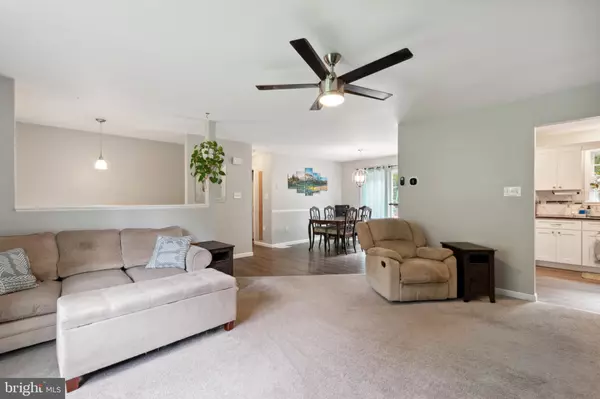$354,000
$350,000
1.1%For more information regarding the value of a property, please contact us for a free consultation.
102 FARMINGTON LN Coatesville, PA 19320
3 Beds
3 Baths
2,044 SqFt
Key Details
Sold Price $354,000
Property Type Single Family Home
Sub Type Detached
Listing Status Sold
Purchase Type For Sale
Square Footage 2,044 sqft
Price per Sqft $173
Subdivision None Available
MLS Listing ID PACT2054028
Sold Date 12/14/23
Style Bi-level
Bedrooms 3
Full Baths 3
HOA Y/N N
Abv Grd Liv Area 1,294
Originating Board BRIGHT
Year Built 2001
Annual Tax Amount $6,155
Tax Year 2023
Lot Size 1.095 Acres
Acres 1.1
Lot Dimensions 0.00 x 0.00
Property Description
Welcome to 102 Farmington Lane, a beautiful bi-level home in West Caln Township! Take advantage of the open floor plan, creating the perfect space for entertaining! The main level begins with an open living room that leads to the formal dining area featuring updated flooring, tons of natural sunlight and access to the rear deck. Enjoy preparing your meals in the updated kitchen offering an abundance of white cabinets, granite countertops, tile backsplash, stainless steel appliances, and a spacious pantry. The main floor master suite boasts a large closet and a full bath. There are two additional bedrooms and a full bath on this level. Continue to the beautifully finished, walk-out lower level and find the spacious family room with wood stove, custom bar, and double french doors to the side yard. A full bathroom, unfinished storage area, and a bonus room, perfect for an in-home office, hobby space, or an extra bedroom, complete this level. Bring your guests outside and enjoy relaxing on the deck overlooking the private, 1.1 acre yard. Tucked away on a quiet street, yet conveniently located close to major roadways for commuting and just a short drive to shopping and dining options! Don’t let this one get away! This property is being sold "as is"!
Location
State PA
County Chester
Area West Caln Twp (10328)
Zoning RESIDENTIAL
Rooms
Other Rooms Living Room, Dining Room, Primary Bedroom, Bedroom 2, Kitchen, Family Room, Bedroom 1, Bonus Room, Primary Bathroom
Basement Partially Finished
Main Level Bedrooms 3
Interior
Hot Water Electric
Heating Forced Air
Cooling Central A/C
Fireplace N
Heat Source Propane - Owned
Laundry Main Floor
Exterior
Exterior Feature Deck(s)
Garage Spaces 6.0
Utilities Available Electric Available, Propane, Cable TV Available, Sewer Available, Water Available
Waterfront N
Water Access N
Accessibility None
Porch Deck(s)
Parking Type Driveway
Total Parking Spaces 6
Garage N
Building
Story 1
Foundation Concrete Perimeter
Sewer On Site Septic
Water Public
Architectural Style Bi-level
Level or Stories 1
Additional Building Above Grade, Below Grade
New Construction N
Schools
High Schools Coatesville Area
School District Coatesville Area
Others
Pets Allowed Y
Senior Community No
Tax ID 28-05 -0088
Ownership Fee Simple
SqFt Source Assessor
Horse Property N
Special Listing Condition Standard
Pets Description No Pet Restrictions
Read Less
Want to know what your home might be worth? Contact us for a FREE valuation!

Our team is ready to help you sell your home for the highest possible price ASAP

Bought with James E. Stachelek • RE/MAX Reliance







