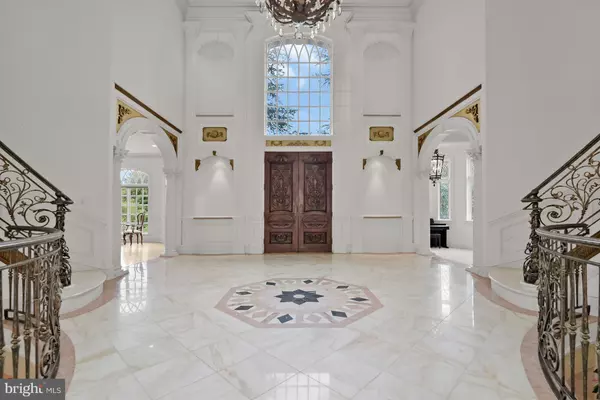$2,620,000
$3,500,000
25.1%For more information regarding the value of a property, please contact us for a free consultation.
9804 BENTCROSS DR Potomac, MD 20854
7 Beds
11 Baths
16,470 SqFt
Key Details
Sold Price $2,620,000
Property Type Single Family Home
Sub Type Detached
Listing Status Sold
Purchase Type For Sale
Square Footage 16,470 sqft
Price per Sqft $159
Subdivision Falconhurst
MLS Listing ID MDMC2100640
Sold Date 12/15/23
Style Colonial
Bedrooms 7
Full Baths 8
Half Baths 3
HOA Y/N N
Abv Grd Liv Area 12,470
Originating Board BRIGHT
Year Built 2002
Annual Tax Amount $40,174
Tax Year 2022
Lot Size 2.000 Acres
Acres 2.0
Property Description
This custom built home is located in Falconhurst. Built for the present owners by Joel Sommer to the highest standards this home features over 18,000 square feet of finished space. Interior space is special and includes 12' ceilings on the first floor, the foyer and family room being 24' with unusual ceilings, a hand crafted wrought iron double sided hand railing, six fireplaces, extensive use of marble and hardwood flooring, and outstanding millwork. The primary bedroom suite has a sitting room/office with fireplace, and built-ins, a large bedroom with adjacent balcony, two ensuite bathrooms, dressing area with large closet, and exercise space with stacked washer and dryer. Completing the upper level are three additional bedrooms, each with ensuite bathrooms. There is also a guest suite with ensuite bathroom on the first floor. The walk out lower level adds a wonderful dimension for entertaining as well as for more casual living. The foyer has a wet bar with beverage refrigerator and free standing fountain that overlooks the recreation room with fireplace. Other features include a dance floor, and billiards/ping pong room. There is also two additional bedrooms, and two full baths plus a powder room. The indoor pool and hot tub are installed but need work and the future home theater needs to be completed. This home features wonderful landscaping with mature trees, shrubs and flowering plants that create privacy which can be enjoyed from a large balcony with gazebo. Ideally located in close-in Potomac with easy access to Washington, D.C. and all major airports. This property is being sold "As Is" and will need some TLC!
Location
State MD
County Montgomery
Zoning RE2
Rooms
Basement Daylight, Full, Walkout Level, Windows, Fully Finished
Main Level Bedrooms 1
Interior
Interior Features 2nd Kitchen, Additional Stairway, Bar, Breakfast Area, Built-Ins, Ceiling Fan(s), Chair Railings, Crown Moldings, Curved Staircase, Double/Dual Staircase, Entry Level Bedroom, Exposed Beams, Family Room Off Kitchen, Floor Plan - Open, Formal/Separate Dining Room, Kitchen - Gourmet, Kitchen - Island, Primary Bath(s), Recessed Lighting, Skylight(s), Stain/Lead Glass, Stall Shower, Upgraded Countertops, Walk-in Closet(s), Wet/Dry Bar, WhirlPool/HotTub, Window Treatments, Wood Floors
Hot Water Natural Gas, 60+ Gallon Tank
Heating Central
Cooling Central A/C, Ceiling Fan(s)
Flooring Hardwood, Marble, Terrazzo
Equipment Built-In Microwave, Cooktop, Dishwasher, Disposal, Dryer, Extra Refrigerator/Freezer, Oven - Double, Oven - Self Cleaning, Oven - Wall, Refrigerator, Stainless Steel Appliances, Washer, Washer/Dryer Stacked
Window Features Bay/Bow,Casement,Palladian,Skylights
Appliance Built-In Microwave, Cooktop, Dishwasher, Disposal, Dryer, Extra Refrigerator/Freezer, Oven - Double, Oven - Self Cleaning, Oven - Wall, Refrigerator, Stainless Steel Appliances, Washer, Washer/Dryer Stacked
Heat Source Natural Gas
Laundry Main Floor, Upper Floor
Exterior
Exterior Feature Balconies- Multiple, Patio(s)
Garage Garage - Side Entry
Garage Spaces 16.0
Fence Electric
Pool Indoor
Waterfront N
Water Access N
View Garden/Lawn
Roof Type Tile
Accessibility Elevator
Porch Balconies- Multiple, Patio(s)
Parking Type Attached Garage, Driveway
Attached Garage 4
Total Parking Spaces 16
Garage Y
Building
Lot Description Backs to Trees, Landscaping
Story 3
Foundation Block
Sewer Public Sewer
Water Public
Architectural Style Colonial
Level or Stories 3
Additional Building Above Grade, Below Grade
Structure Type 2 Story Ceilings,9'+ Ceilings,Beamed Ceilings,Cathedral Ceilings,High,Tray Ceilings,Vaulted Ceilings
New Construction N
Schools
Elementary Schools Potomac
Middle Schools Cabin John
High Schools Winston Churchill
School District Montgomery County Public Schools
Others
Pets Allowed Y
Senior Community No
Tax ID 161002639948
Ownership Fee Simple
SqFt Source Assessor
Security Features Security Gate,Surveillance Sys
Acceptable Financing Cash, Conventional
Horse Property N
Listing Terms Cash, Conventional
Financing Cash,Conventional
Special Listing Condition Third Party Approval
Pets Description No Pet Restrictions
Read Less
Want to know what your home might be worth? Contact us for a FREE valuation!

Our team is ready to help you sell your home for the highest possible price ASAP

Bought with zhaohui chen • UnionPlus Realty, Inc.







