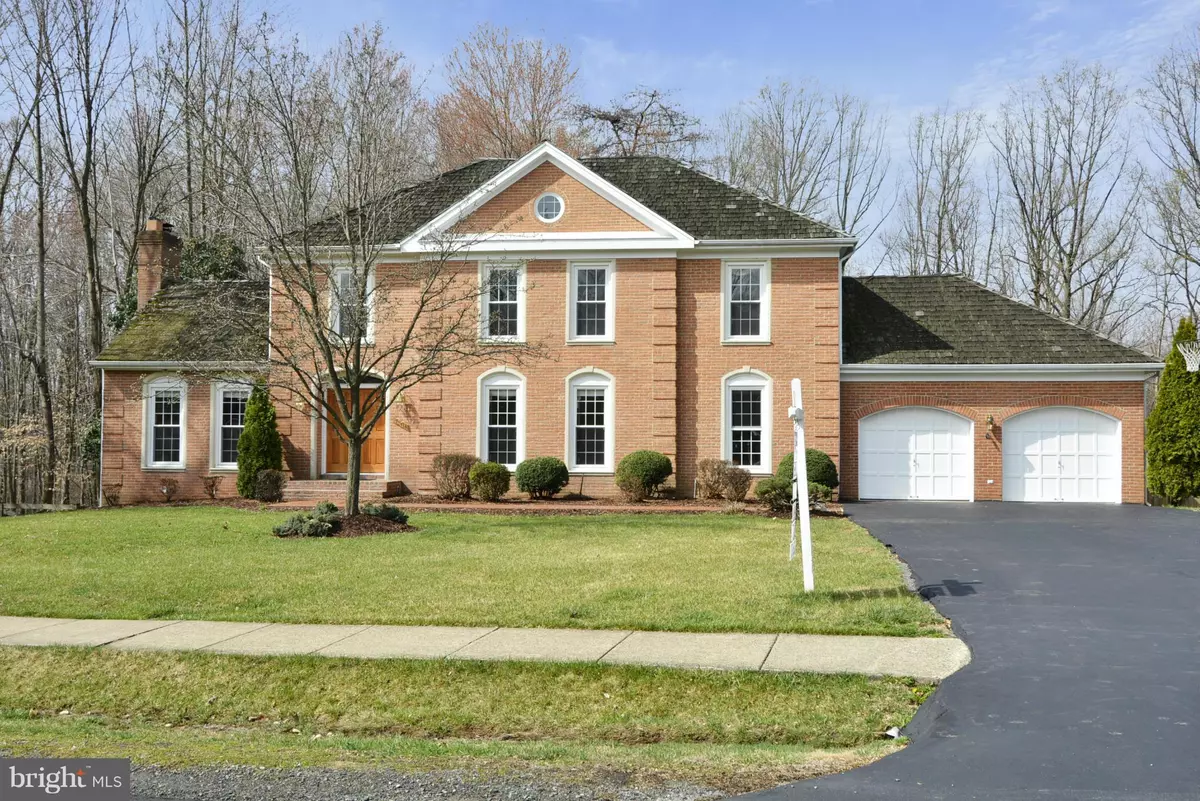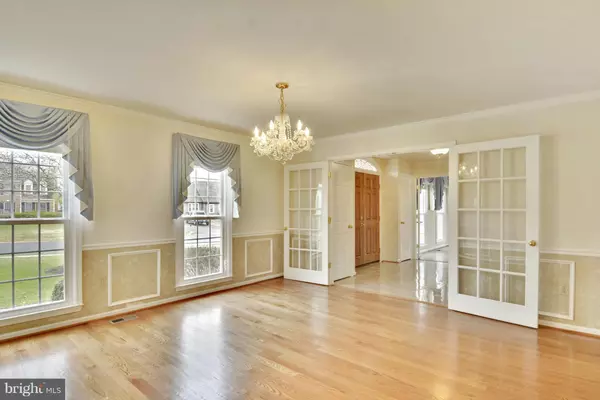$779,990
$779,990
For more information regarding the value of a property, please contact us for a free consultation.
7504 RAMBLING RIDGE DR Fairfax Station, VA 22039
5 Beds
4 Baths
3,955 SqFt
Key Details
Sold Price $779,990
Property Type Single Family Home
Sub Type Detached
Listing Status Sold
Purchase Type For Sale
Square Footage 3,955 sqft
Price per Sqft $197
Subdivision South Run
MLS Listing ID 1001869853
Sold Date 08/25/16
Style Colonial
Bedrooms 5
Full Baths 4
HOA Fees $95/qua
HOA Y/N Y
Abv Grd Liv Area 3,083
Originating Board MRIS
Year Built 1985
Annual Tax Amount $9,034
Tax Year 2015
Lot Size 0.630 Acres
Acres 0.63
Property Description
Short sale w/very exp agent--all commissions split 50/50. Best Lot in South Run. Gourmet Kitchen w/ Cherry Cabinets, Upgrade Perma Sealed Granite & SS GE/Samsung/Jenn Air. Fam Rm w/ Soaring Stone Fpl, Skylights, Wet Bar, Bkcases. NEW: Oak Flrs, Carpet, Cer Tile, Oak Entry Doors. NEWER Windows, SGD. LIST PRICE IS NET OF CLOSING COSTS IF REQUESTED
Location
State VA
County Fairfax
Zoning 110
Rooms
Other Rooms Living Room, Dining Room, Primary Bedroom, Bedroom 2, Bedroom 3, Bedroom 4, Kitchen, Game Room, Family Room, Foyer, Breakfast Room, Bedroom 1, Laundry, Other, Storage Room, Utility Room
Basement Connecting Stairway, Rear Entrance, Fully Finished, Full, Walkout Level
Interior
Interior Features Kitchen - Gourmet, Breakfast Area, Kitchen - Island, Kitchen - Table Space, Dining Area, Kitchen - Country, Built-Ins, Chair Railings, Upgraded Countertops, Crown Moldings, Window Treatments, Primary Bath(s), Wet/Dry Bar, WhirlPool/HotTub, Wood Floors, Recessed Lighting, Floor Plan - Traditional
Hot Water 60+ Gallon Tank, Natural Gas
Heating Forced Air, Humidifier
Cooling Attic Fan, Ceiling Fan(s), Central A/C
Fireplaces Number 4
Fireplaces Type Gas/Propane, Fireplace - Glass Doors, Mantel(s)
Equipment Cooktop - Down Draft, Dishwasher, Disposal, Dryer - Front Loading, Exhaust Fan, Humidifier, Icemaker, Microwave, Oven - Self Cleaning, Oven - Wall, Refrigerator, Washer - Front Loading
Fireplace Y
Window Features Double Pane,Skylights,Vinyl Clad
Appliance Cooktop - Down Draft, Dishwasher, Disposal, Dryer - Front Loading, Exhaust Fan, Humidifier, Icemaker, Microwave, Oven - Self Cleaning, Oven - Wall, Refrigerator, Washer - Front Loading
Heat Source Natural Gas
Exterior
Exterior Feature Deck(s)
Garage Garage Door Opener
Garage Spaces 2.0
Fence Rear
Community Features RV/Boat/Trail, Alterations/Architectural Changes
Utilities Available Under Ground, Fiber Optics Available
Amenities Available Bike Trail, Common Grounds, Jog/Walk Path, Lake, Pool - Outdoor, Soccer Field, Tennis Courts, Tot Lots/Playground
Waterfront N
Water Access N
Roof Type Shake
Accessibility None
Porch Deck(s)
Parking Type Attached Garage
Attached Garage 2
Total Parking Spaces 2
Garage Y
Private Pool N
Building
Lot Description Backs to Trees, No Thru Street, Partly Wooded
Story 3+
Sewer Public Sewer
Water Public
Architectural Style Colonial
Level or Stories 3+
Additional Building Above Grade, Below Grade
Structure Type Cathedral Ceilings,Vaulted Ceilings
New Construction N
Schools
Elementary Schools Sangster
Middle Schools Lake Braddock Secondary School
High Schools Lake Braddock
School District Fairfax County Public Schools
Others
HOA Fee Include Pool(s),Road Maintenance,Snow Removal,Trash
Senior Community No
Tax ID 88-3-6-3-50A
Ownership Fee Simple
Special Listing Condition Short Sale
Read Less
Want to know what your home might be worth? Contact us for a FREE valuation!

Our team is ready to help you sell your home for the highest possible price ASAP

Bought with Valerie L Bond • Redfin Corporation







