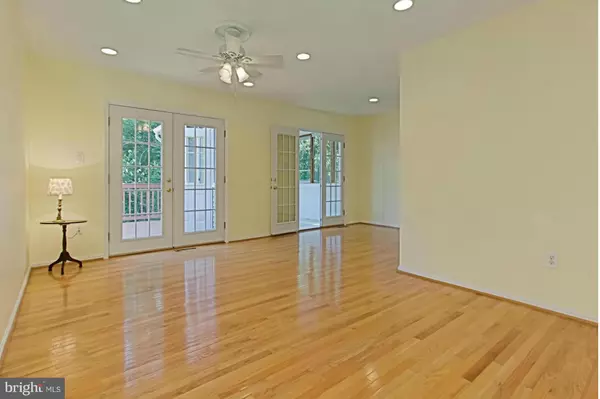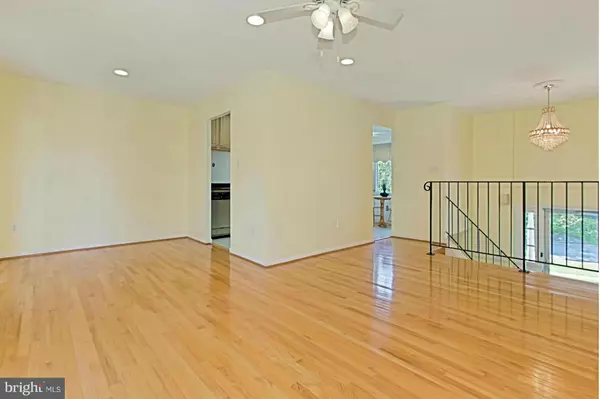$504,000
$504,000
For more information regarding the value of a property, please contact us for a free consultation.
2418 ROSEDOWN DR Reston, VA 20191
4 Beds
3 Baths
2,374 SqFt
Key Details
Sold Price $504,000
Property Type Single Family Home
Sub Type Detached
Listing Status Sold
Purchase Type For Sale
Square Footage 2,374 sqft
Price per Sqft $212
Subdivision Stratton Woods
MLS Listing ID 1001910413
Sold Date 05/04/16
Style Split Foyer
Bedrooms 4
Full Baths 3
HOA Fees $34/ann
HOA Y/N Y
Abv Grd Liv Area 1,232
Originating Board MRIS
Year Built 1978
Annual Tax Amount $5,046
Tax Year 2015
Lot Size 0.571 Acres
Acres 0.57
Property Description
WOW Over 2,300 finished sq feet, this open-concept home is perfect for entertaining**4 Bedrooms, 3 full Baths & A HUGE 2 CAR GARAGE**Situated on corner lot w/ over 1/2 Acre**GORGEOUS WOOD FLOORS**Eat-In Kitchen**Spacious Lower Level Family Rm w/ Fireplace**Multi-Level Deck**Recessed Lighting**RECENT RENOVATIONS incl WINDOWS, BATHROOMS & ROOF**Near New Metro & Bus Routes! THIS IS THE ONE!
Location
State VA
County Fairfax
Zoning 120
Rooms
Main Level Bedrooms 3
Interior
Interior Features Kitchen - Eat-In, Wood Floors, Floor Plan - Open
Hot Water Natural Gas
Heating Forced Air
Cooling Central A/C
Fireplaces Number 1
Fireplaces Type Mantel(s)
Equipment Dishwasher, Disposal, Dryer, Microwave, Stove, Washer, Refrigerator
Fireplace Y
Appliance Dishwasher, Disposal, Dryer, Microwave, Stove, Washer, Refrigerator
Heat Source Natural Gas
Exterior
Exterior Feature Deck(s), Patio(s), Enclosed
Garage Garage Door Opener, Garage - Front Entry
Garage Spaces 2.0
Community Features Alterations/Architectural Changes
Amenities Available Basketball Courts, Common Grounds, Community Center, Jog/Walk Path, Picnic Area, Water/Lake Privileges, Tot Lots/Playground
Waterfront N
Water Access N
Accessibility None
Porch Deck(s), Patio(s), Enclosed
Parking Type Attached Garage
Attached Garage 2
Total Parking Spaces 2
Garage Y
Private Pool N
Building
Lot Description Corner
Story 2
Sewer Public Sewer
Water Public
Architectural Style Split Foyer
Level or Stories 2
Additional Building Above Grade, Below Grade
New Construction N
Schools
Elementary Schools Dogwood
Middle Schools Hughes
High Schools South Lakes
School District Fairfax County Public Schools
Others
HOA Fee Include Trash
Senior Community No
Tax ID 25-2-4- -157
Ownership Fee Simple
Special Listing Condition Standard
Read Less
Want to know what your home might be worth? Contact us for a FREE valuation!

Our team is ready to help you sell your home for the highest possible price ASAP

Bought with Suzanne Christine Gaibler • Weichert, REALTORS







