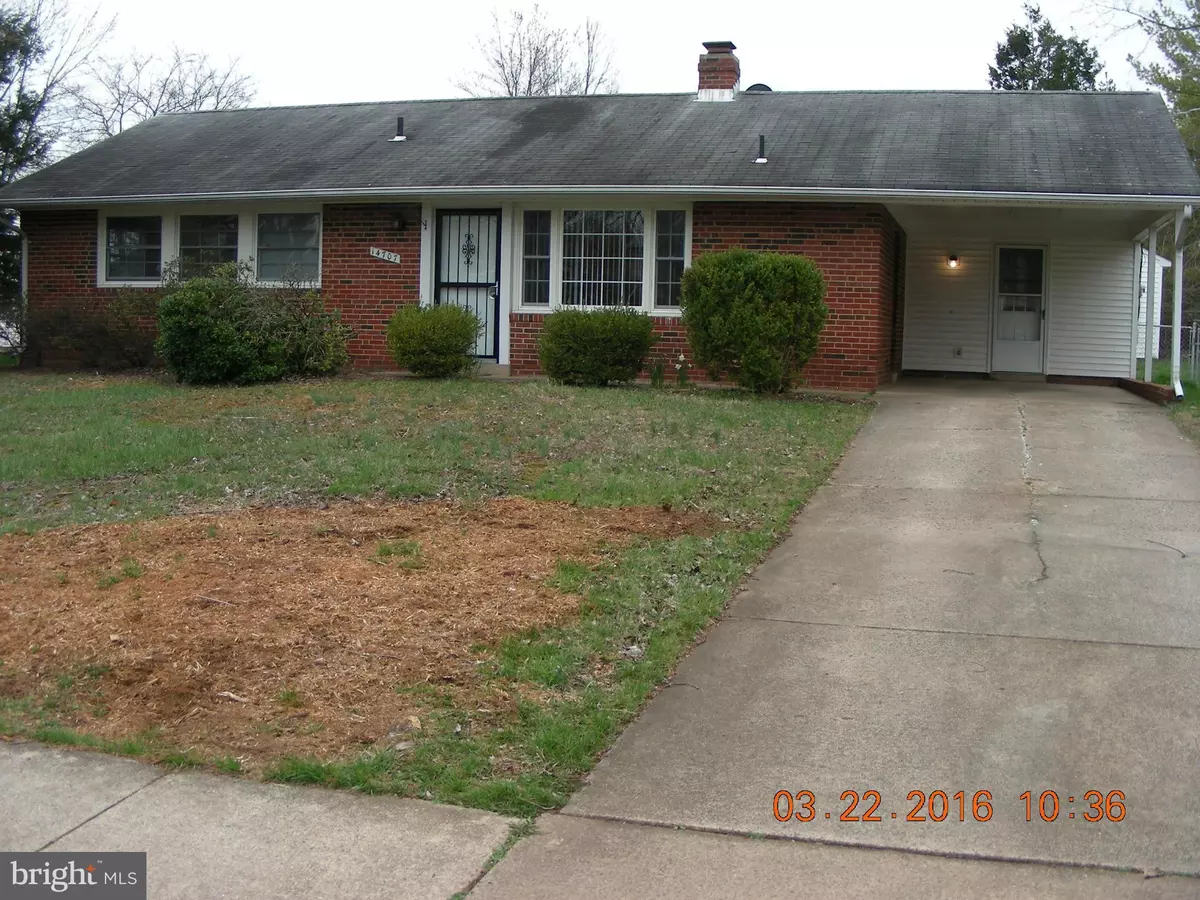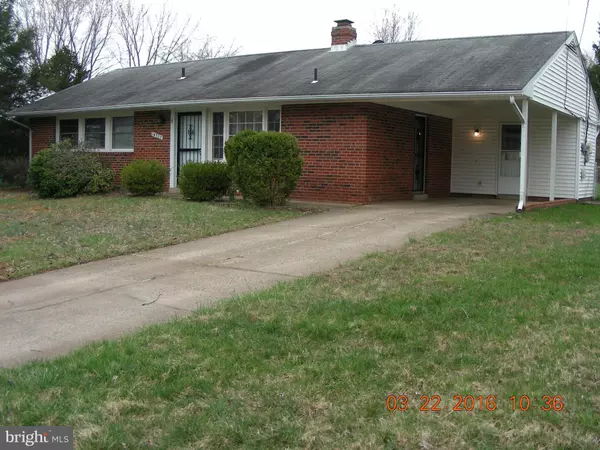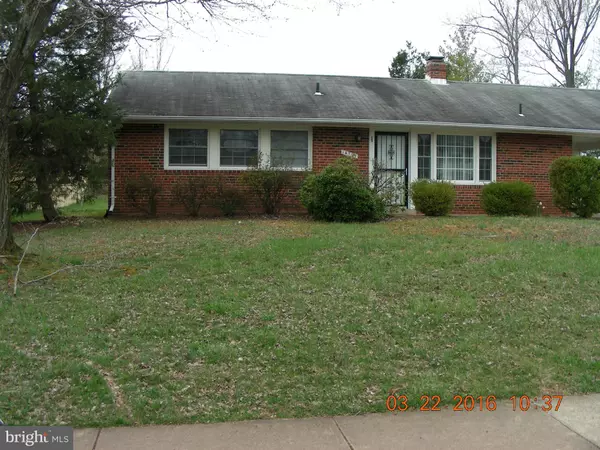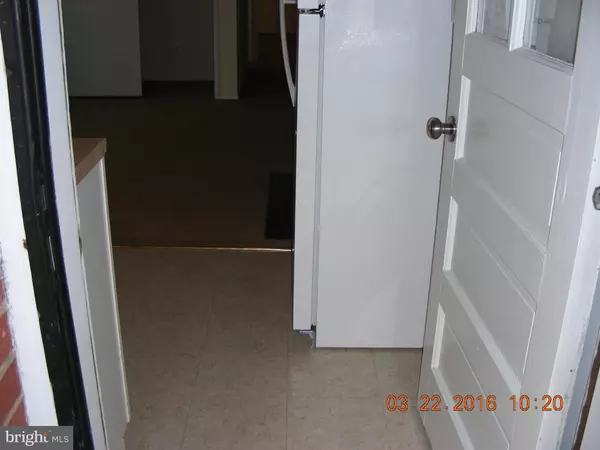$335,000
$349,900
4.3%For more information regarding the value of a property, please contact us for a free consultation.
14707 BATAVIA DR Centreville, VA 20120
3 Beds
1 Bath
8,913 Sqft Lot
Key Details
Sold Price $335,000
Property Type Single Family Home
Sub Type Detached
Listing Status Sold
Purchase Type For Sale
Subdivision Country Club Manor
MLS Listing ID 1001915499
Sold Date 06/03/16
Style Ranch/Rambler
Bedrooms 3
Full Baths 1
HOA Y/N N
Originating Board MRIS
Year Built 1969
Annual Tax Amount $3,510
Tax Year 2015
Lot Size 8,913 Sqft
Acres 0.2
Property Description
Very well maintained 1 level, VIRGINIAN rambler, 3 BR, 1 full BA, carport. Almost just like it was delivered in 1969. Backyard is fenced, w/patio & a storage shed. Great .2 acre lot, quiet cul-de-sac street, only 100 feet to Cub Run Elementary. Kitchen features recently replaced cabinets and almost new counter tops. 4 sided brick exterior & three sided fireplace separates LR & DR. See now.
Location
State VA
County Fairfax
Zoning 131
Rooms
Other Rooms Living Room, Dining Room, Primary Bedroom, Bedroom 2, Bedroom 3, Kitchen
Main Level Bedrooms 3
Interior
Interior Features Combination Kitchen/Dining, Primary Bath(s), Window Treatments, Entry Level Bedroom, Built-Ins, Floor Plan - Traditional
Hot Water Natural Gas
Heating Forced Air
Cooling Central A/C
Fireplaces Number 1
Fireplaces Type Screen
Equipment Dishwasher, Disposal, Dryer, Exhaust Fan, Microwave, Oven - Single, Range Hood, Refrigerator, Washer, Oven/Range - Gas
Fireplace Y
Window Features Double Pane
Appliance Dishwasher, Disposal, Dryer, Exhaust Fan, Microwave, Oven - Single, Range Hood, Refrigerator, Washer, Oven/Range - Gas
Heat Source Natural Gas
Exterior
Exterior Feature Patio(s)
Garage Spaces 1.0
Fence Chain Link
Waterfront N
Water Access N
Accessibility Level Entry - Main
Porch Patio(s)
Parking Type Off Street, Attached Carport
Total Parking Spaces 1
Garage N
Private Pool N
Building
Lot Description No Thru Street
Story 1
Sewer Public Sewer
Water Public
Architectural Style Ranch/Rambler
Level or Stories 1
Structure Type Dry Wall
New Construction N
Schools
Elementary Schools Cub Run
High Schools Westfield
School District Fairfax County Public Schools
Others
Senior Community No
Tax ID 44-3-2-36-31
Ownership Fee Simple
Special Listing Condition Standard
Read Less
Want to know what your home might be worth? Contact us for a FREE valuation!

Our team is ready to help you sell your home for the highest possible price ASAP

Bought with RENE G LOPEZ • Weichert, REALTORS







