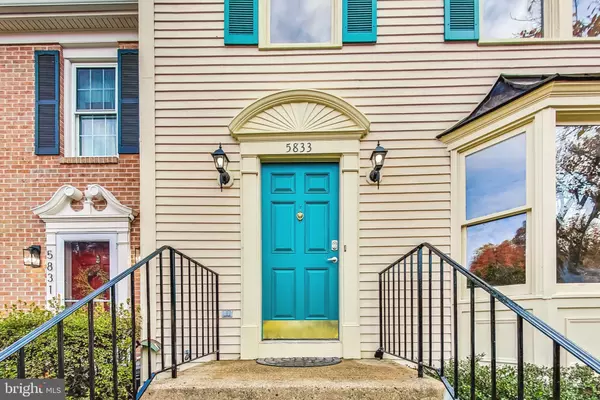$520,000
$500,000
4.0%For more information regarding the value of a property, please contact us for a free consultation.
5833 WESTWATER CT Centreville, VA 20121
2 Beds
3 Baths
1,650 SqFt
Key Details
Sold Price $520,000
Property Type Townhouse
Sub Type Interior Row/Townhouse
Listing Status Sold
Purchase Type For Sale
Square Footage 1,650 sqft
Price per Sqft $315
Subdivision Little Rocky Run
MLS Listing ID VAFX2155556
Sold Date 12/18/23
Style Colonial
Bedrooms 2
Full Baths 2
Half Baths 1
HOA Fees $110/mo
HOA Y/N Y
Abv Grd Liv Area 1,340
Originating Board BRIGHT
Year Built 1986
Annual Tax Amount $5,086
Tax Year 2023
Lot Size 1,500 Sqft
Acres 0.03
Property Description
Welcome to this enchanting move-in ready and thoughtfully modernized 3-level townhome backing to trees in the coveted Little Rocky Run Community! Enjoy the tranquility from your deck, overlooking the serene, seasonal views! Inside, this newly and beautifully updated abode offers spacious living spaces, including the completely renovated eat-in kitchen with new upgraded cabinetry, quartz counters, stainless steel appliances (new dishwasher, built-in microwave, and refrigerator), gas cooking, peninsula island, and a sunny dining/breakfast nook with skylights and a sliding door leading to the deck. The generous-sized living room off the kitchen is bright and airy, with plenty of natural light streaming through the bay window. The upper level boasts two large bedrooms, each with an updated ensuite full bathroom, ample walk-in closet, and gleaming hardwood floors! The lower-level walk-out offers a spacious recreation room perfect for movie nights, hosting guests, and access to the fenced-in backyard. The storage/utility/laundry room with a utility/wash sink offers ample storage solutions.
Recent updates include: New roof (Oct 2023), new carpeting on lower level and refinished hardwood floors in kitchen and living room (Nov 2023), renovated kitchen (Aug/Sept 2023), updated upper-level bathrooms with new commodes, vanities, lighting, and re-glazed bathtubs (Nov 2023), neutral fresh paint throughout interior and repainted rear deck (Oct 2023), stainless steel front-loading washer and dryer, updated main level powder room with new commode, vanity/sink, and mirror (Nov 2020), replaced windows and sliding glass door in the breakfast room and kitchen window (Oct 2023).
The community amenities are top-notch, with three outdoor pools, three recreation centers, numerous playgrounds, basketball courts, tennis courts with dedicated pickleball courts, and picturesque trails. The location is ideal for commuters, with easy access to I-66, Rt. 28, Rt. 29, and Braddock Road. Residents of this property will appreciate the proximity to shops, restaurants, grocery stores, Fair Oaks Mall, Twin Lakes Golf Course, Bowlero Centreville, and the Cinemark Centreville movie theatre.
Location
State VA
County Fairfax
Zoning 151
Rooms
Other Rooms Living Room, Dining Room, Primary Bedroom, Bedroom 2, Kitchen, Recreation Room, Utility Room, Bathroom 2, Primary Bathroom, Half Bath
Basement Interior Access, Outside Entrance, Partially Finished, Rear Entrance, Sump Pump, Walkout Level, Windows
Interior
Interior Features Carpet, Ceiling Fan(s), Crown Moldings, Dining Area, Kitchen - Eat-In, Primary Bath(s), Skylight(s), Tub Shower, Upgraded Countertops, Walk-in Closet(s), Wood Floors
Hot Water Natural Gas
Heating Forced Air
Cooling Central A/C, Ceiling Fan(s)
Flooring Carpet, Hardwood, Luxury Vinyl Plank
Equipment Built-In Microwave, Dishwasher, Disposal, Dryer - Front Loading, Exhaust Fan, Icemaker, Oven/Range - Gas, Refrigerator, Stainless Steel Appliances, Washer - Front Loading
Fireplace N
Window Features Bay/Bow,Skylights
Appliance Built-In Microwave, Dishwasher, Disposal, Dryer - Front Loading, Exhaust Fan, Icemaker, Oven/Range - Gas, Refrigerator, Stainless Steel Appliances, Washer - Front Loading
Heat Source Natural Gas
Laundry Lower Floor
Exterior
Exterior Feature Deck(s)
Parking On Site 2
Amenities Available Basketball Courts, Club House, Common Grounds, Jog/Walk Path, Meeting Room, Picnic Area, Pool - Outdoor, Reserved/Assigned Parking, Tennis Courts, Tot Lots/Playground
Waterfront N
Water Access N
Accessibility None
Porch Deck(s)
Parking Type On Street
Garage N
Building
Lot Description Backs to Trees
Story 3
Foundation Other
Sewer Public Sewer
Water Public
Architectural Style Colonial
Level or Stories 3
Additional Building Above Grade, Below Grade
New Construction N
Schools
Elementary Schools Union Mill
Middle Schools Liberty
High Schools Centreville
School District Fairfax County Public Schools
Others
HOA Fee Include Common Area Maintenance,Pool(s),Snow Removal,Trash
Senior Community No
Tax ID 0544 08 0416
Ownership Fee Simple
SqFt Source Assessor
Special Listing Condition Standard
Read Less
Want to know what your home might be worth? Contact us for a FREE valuation!

Our team is ready to help you sell your home for the highest possible price ASAP

Bought with Roberto Antonio Estrella • Home Hub, LLC.







