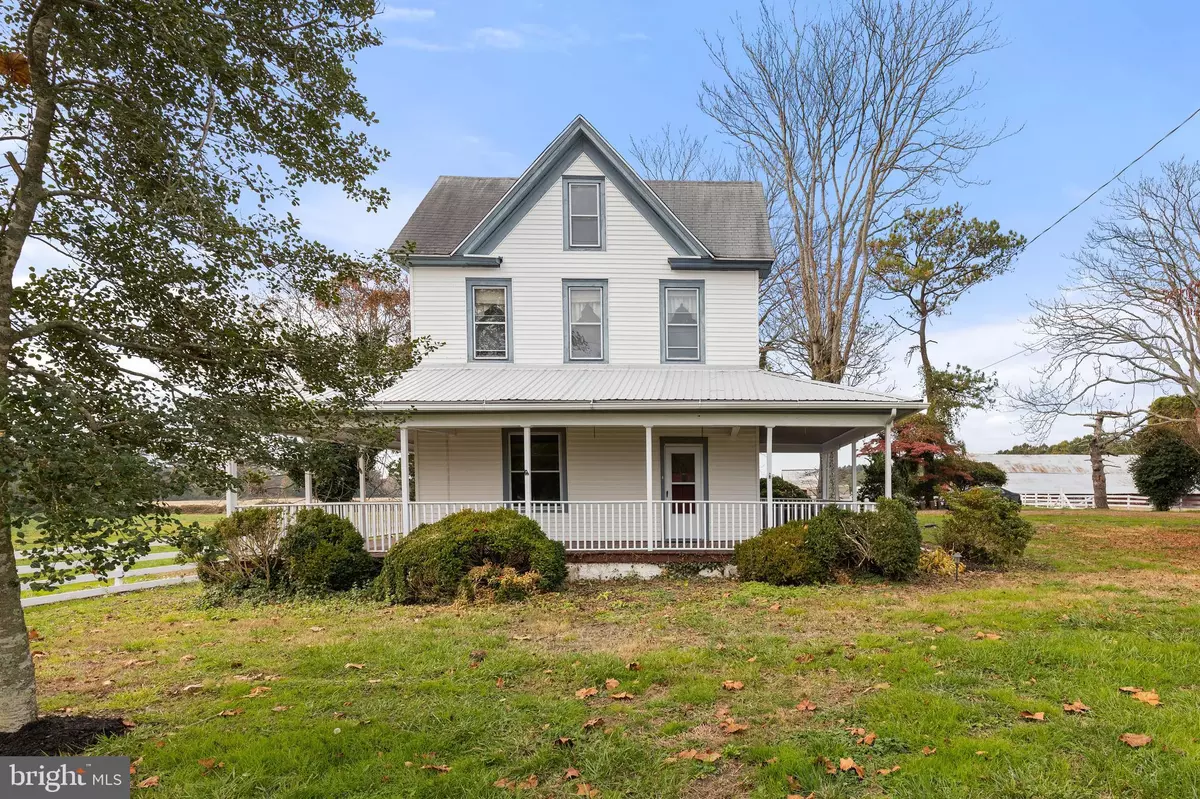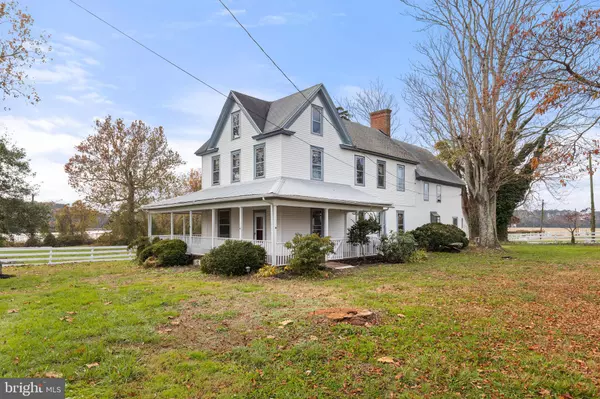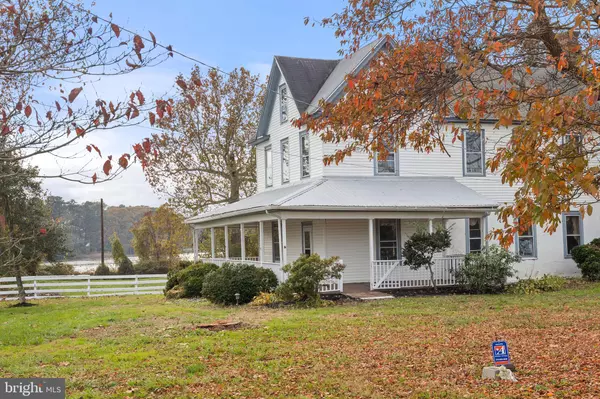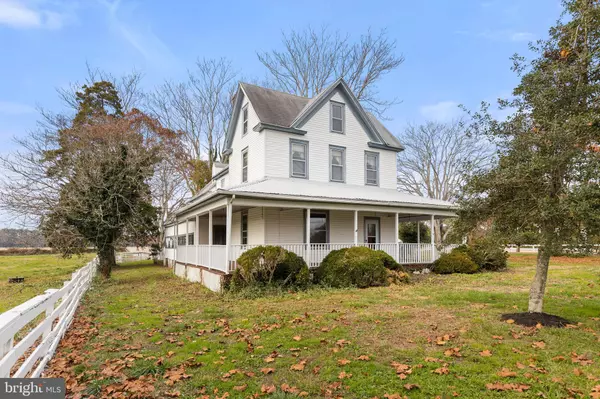$252,000
$225,000
12.0%For more information regarding the value of a property, please contact us for a free consultation.
11014 STEWART NECK RD Princess Anne, MD 21853
5 Beds
3 Baths
2,942 SqFt
Key Details
Sold Price $252,000
Property Type Single Family Home
Sub Type Detached
Listing Status Sold
Purchase Type For Sale
Square Footage 2,942 sqft
Price per Sqft $85
Subdivision None Available
MLS Listing ID MDSO2003874
Sold Date 12/15/23
Style Victorian
Bedrooms 5
Full Baths 2
Half Baths 1
HOA Y/N N
Abv Grd Liv Area 2,942
Originating Board BRIGHT
Year Built 1850
Annual Tax Amount $2,784
Tax Year 2023
Lot Size 4.700 Acres
Acres 4.7
Property Description
UNIQUE HISTORIC HOME, THE ORIGNIAL PORTION OF THE HOME DATES BACK TO 1750 AND A LARGE ADDITION WAS ADDED IN 1800's AND NOW OFFERS CLOSE TO 3000 SQ/FT WITH 5 BEDROOMS AND 2.5 BATHS, . ORIGINAL WOOD FLOORING AND WOOD WORK THROUGHOUT, FLEMISH BOND BRICK ON THE 1750 WING. 3 FIREPLACES ONE IN WHICH HAS BEEN CONVERTED TO GAS, FEDERAL MANTLE IN FORMAL DINING ROOM, 2 STAIRCASES, 3RD FLOOR ROOM 16X19, BUILT ON THE CREST OF THE HILL OVERLOOKING JNOES CREEK.. WRAP AROUND PORCH FOR SUMMER AND MORNING COFFEE ENJOYMENT. FENCED MEADOW ON WATER SIDE FOR POSSIBLE HORSES. SEPARATE HISTORIC BUILDING DATING BACK TO EARLY 1800'S WHICH WAS A DRS. OFFICE. BRING YOUR VISON AND EXPERTISE AND RESTORE THIS PROPERTY!
Location
State MD
County Somerset
Area Somerset West Of Rt-13 (20-01)
Zoning RESIDENTIAL
Rooms
Other Rooms Living Room, Dining Room, Primary Bedroom, Bedroom 2, Bedroom 3, Bedroom 4, Bedroom 5, Kitchen, Bathroom 1, Bathroom 2, Half Bath
Basement Partial
Interior
Interior Features Built-Ins, Dining Area, Double/Dual Staircase, Ceiling Fan(s)
Hot Water Electric
Heating Baseboard - Electric
Cooling None
Fireplaces Number 3
Fireplaces Type Gas/Propane
Fireplace Y
Heat Source Electric
Exterior
Exterior Feature Porch(es), Wrap Around
Waterfront N
Water Access N
View Creek/Stream, Water
Roof Type Asphalt,Metal
Accessibility 2+ Access Exits
Porch Porch(es), Wrap Around
Road Frontage Public
Garage N
Building
Lot Description Cleared, Trees/Wooded
Story 2
Foundation Block
Sewer Nitrogen Removal System
Water Well
Architectural Style Victorian
Level or Stories 2
Additional Building Above Grade
New Construction N
Schools
High Schools Washington Academy And
School District Somerset County Public Schools
Others
Senior Community No
Tax ID 2001024612
Ownership Fee Simple
SqFt Source Estimated
Acceptable Financing Cash, Conventional
Listing Terms Cash, Conventional
Financing Cash,Conventional
Special Listing Condition Standard
Read Less
Want to know what your home might be worth? Contact us for a FREE valuation!

Our team is ready to help you sell your home for the highest possible price ASAP

Bought with Darron Whitehead • Whitehead Real Estate Exec.







