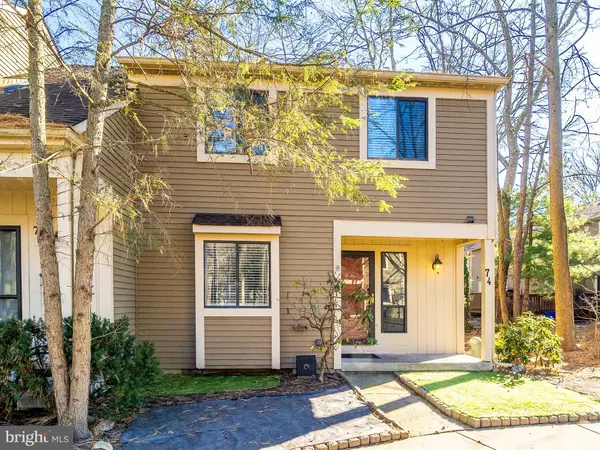$311,000
$290,000
7.2%For more information regarding the value of a property, please contact us for a free consultation.
74 DORSET CT Marlton, NJ 08053
3 Beds
2 Baths
1,373 SqFt
Key Details
Sold Price $311,000
Property Type Townhouse
Sub Type End of Row/Townhouse
Listing Status Sold
Purchase Type For Sale
Square Footage 1,373 sqft
Price per Sqft $226
Subdivision Kings Grant
MLS Listing ID NJBL2056540
Sold Date 12/27/23
Style Contemporary
Bedrooms 3
Full Baths 1
Half Baths 1
HOA Fees $58/qua
HOA Y/N Y
Abv Grd Liv Area 1,373
Originating Board BRIGHT
Year Built 1985
Annual Tax Amount $5,892
Tax Year 2022
Lot Size 3,049 Sqft
Acres 0.07
Lot Dimensions 0.00 x 0.00
Property Description
Highest and Best due 12/5 by 11am.
Fabulous End Unit 3-bedroom townhome in the desired neighborhood of Walden Glen in Kings Grant. This home features a brand-new kitchen with white cabinetry, backsplash, and counters. Not to mention stainless appliances. The kitchen also features a sun-drenched breakfast-nook and enclosed laundry closet and beautiful tiled flooring with a woodgrain look.
The main floor has hard wood flooring flowing from the foyer into the living room and through the dining Room area. Cozy up to the woodburning fireplace during the up-and-coming winter months. For the summer months you’ll enjoy the 8-foot sliding door leading to a newer composite (carefree) very large deck…just waiting for a barbeque and firepit! There is also a large storage closet off the deck. The half bath has been updated. Following up the switch-back stairway, make note, there is an access panel in the coat closet, that leads to storage under the stairs. The window in the stairway allows for additional sunlight to brighten this the foyer. Brand new wall-to-wall carpeting flows up the stairs and into all three bedrooms. The master bedroom has a full wall of closet space and a private entrance to the full bath that is partially updated. This upper floor has been freshened up with new paint and six panel doors. Only this left to do is “Move-In”!
Walden Glenn has 3 Association: Walden Glen Townhouse Association: $175 quarterly
Walden Glen Pool Association: $300 per year Kings Grant Association: $215 semi-annually
Location
State NJ
County Burlington
Area Evesham Twp (20313)
Zoning RD-1
Rooms
Other Rooms Living Room, Dining Room
Interior
Hot Water Natural Gas
Heating Forced Air
Cooling Central A/C
Flooring Hardwood
Fireplaces Number 1
Furnishings No
Fireplace Y
Heat Source Natural Gas
Laundry Main Floor
Exterior
Exterior Feature Deck(s)
Garage Spaces 2.0
Parking On Site 2
Utilities Available Natural Gas Available, Cable TV Available
Amenities Available Basketball Courts, Beach, Bike Trail, Boat Dock/Slip, Boat Ramp, Club House, Common Grounds, Community Center, Dog Park, Golf Club, Golf Course, Golf Course Membership Available, Jog/Walk Path, Lake, Picnic Area, Pool - Outdoor, Pool Mem Avail, Tennis Courts, Volleyball Courts, Water/Lake Privileges
Waterfront N
Water Access N
View Trees/Woods
Roof Type Shingle
Accessibility 2+ Access Exits
Porch Deck(s)
Road Frontage HOA
Parking Type Parking Lot
Total Parking Spaces 2
Garage N
Building
Story 2
Foundation Crawl Space
Sewer Public Sewer
Water Public
Architectural Style Contemporary
Level or Stories 2
Additional Building Above Grade, Below Grade
Structure Type Dry Wall
New Construction N
Schools
Elementary Schools Richard L. Rice School
Middle Schools Marlton Middle M.S.
High Schools Cherokee H.S.
School District Evesham Township
Others
Pets Allowed Y
HOA Fee Include Common Area Maintenance,Lawn Care Front,Management,Pool(s),Recreation Facility,Reserve Funds,Road Maintenance,Snow Removal
Senior Community No
Tax ID 13-00051 01-00233
Ownership Fee Simple
SqFt Source Assessor
Security Features Smoke Detector,Carbon Monoxide Detector(s),Electric Alarm
Acceptable Financing Cash, Conventional, FHA, VA
Horse Property N
Listing Terms Cash, Conventional, FHA, VA
Financing Cash,Conventional,FHA,VA
Special Listing Condition Standard
Pets Description Cats OK, Dogs OK
Read Less
Want to know what your home might be worth? Contact us for a FREE valuation!

Our team is ready to help you sell your home for the highest possible price ASAP

Bought with Anna M DeCristofaro • Coldwell Banker Realty







