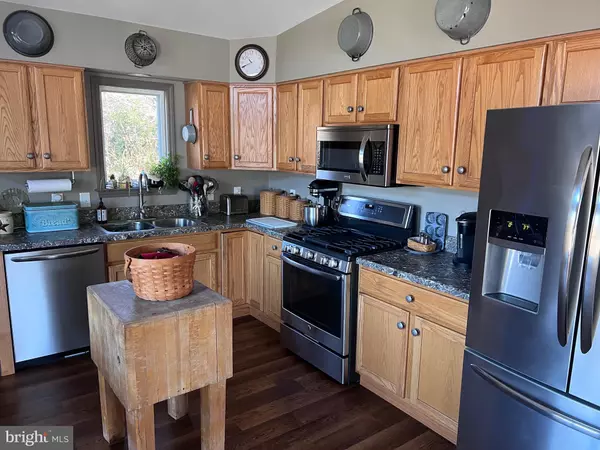$529,000
$550,157
3.8%For more information regarding the value of a property, please contact us for a free consultation.
2690 DUCKWALL RD Berkeley Springs, WV 25411
2 Beds
3 Baths
1,207 SqFt
Key Details
Sold Price $529,000
Property Type Single Family Home
Sub Type Detached
Listing Status Sold
Purchase Type For Sale
Square Footage 1,207 sqft
Price per Sqft $438
Subdivision None Available
MLS Listing ID WVMO2003870
Sold Date 12/28/23
Style Raised Ranch/Rambler
Bedrooms 2
Full Baths 3
HOA Y/N N
Abv Grd Liv Area 1,107
Originating Board BRIGHT
Year Built 2006
Annual Tax Amount $1,772
Tax Year 2022
Lot Size 45.360 Acres
Acres 45.36
Property Description
45.36 Unrestricted Acres (2 parcels) Adjoining SLEEPY CREEK STATE FOREST - 22,000 ACRES! - GREAT HUNTING SPOT and additional areas to build other homes if you like. The back parcel has a well (no records). This home features: Great Room with Cathedral Ceiling - Kitchen w/stainless steel appliances (Gas Range, Refrigerator, Dishwasher, Microwave, Garbage Disposal) Living Room with gas Fireplace. 2 Bedrooms, 2 full Baths, Laundry Room/Walk-In Closet with washer & dryer. Luxury vinyl plank flooring throughout. Full walk out basement with the 3rd full Bath, partially finished Rec Room/Bar with 2 Garage doors, plus storage space or room for expansion. Heat Pump/CAC. Outside you are sure to enjoy the walk around deck, 2 detached garages for all your toys, storage building and a great garden spot. Bring your ATV's and enjoy the riding trails and all the wildlife.
Location
State WV
County Morgan
Zoning 101
Rooms
Other Rooms Primary Bedroom, Bedroom 2, Basement, Great Room, Laundry, Recreation Room, Bathroom 2, Bathroom 3, Primary Bathroom
Basement Full
Main Level Bedrooms 2
Interior
Interior Features Ceiling Fan(s), Combination Kitchen/Living, Entry Level Bedroom, Floor Plan - Open, Kitchen - Table Space, Pantry, Tub Shower
Hot Water Electric
Heating Heat Pump(s)
Cooling Central A/C
Flooring Luxury Vinyl Plank
Fireplaces Number 2
Fireplaces Type Corner, Gas/Propane
Equipment Built-In Microwave, Dishwasher, Disposal, Dryer, Icemaker, Oven/Range - Gas, Refrigerator, Stainless Steel Appliances, Washer, Water Heater
Fireplace Y
Window Features Vinyl Clad
Appliance Built-In Microwave, Dishwasher, Disposal, Dryer, Icemaker, Oven/Range - Gas, Refrigerator, Stainless Steel Appliances, Washer, Water Heater
Heat Source Electric
Laundry Main Floor
Exterior
Garage Basement Garage, Garage - Front Entry, Garage Door Opener
Garage Spaces 6.0
Utilities Available Electric Available, Propane
Waterfront N
Water Access N
View Mountain
Roof Type Metal
Street Surface Black Top,Gravel
Accessibility None
Parking Type Detached Garage, Driveway, Attached Garage
Attached Garage 2
Total Parking Spaces 6
Garage Y
Building
Lot Description Adjoins - Game Land, Adjoins - Public Land, Front Yard, Hunting Available, Secluded, Trees/Wooded, Unrestricted
Story 1
Foundation Concrete Perimeter, Passive Radon Mitigation
Sewer On Site Septic
Water Well
Architectural Style Raised Ranch/Rambler
Level or Stories 1
Additional Building Above Grade, Below Grade
Structure Type Cathedral Ceilings,Dry Wall
New Construction N
Schools
School District Morgan County Schools
Others
Senior Community No
Tax ID 01 21000100010000
Ownership Fee Simple
SqFt Source Estimated
Acceptable Financing Cash, Conventional, VA
Listing Terms Cash, Conventional, VA
Financing Cash,Conventional,VA
Special Listing Condition Standard
Read Less
Want to know what your home might be worth? Contact us for a FREE valuation!

Our team is ready to help you sell your home for the highest possible price ASAP

Bought with Dawn M Kyne • Perry Realty, LLC







