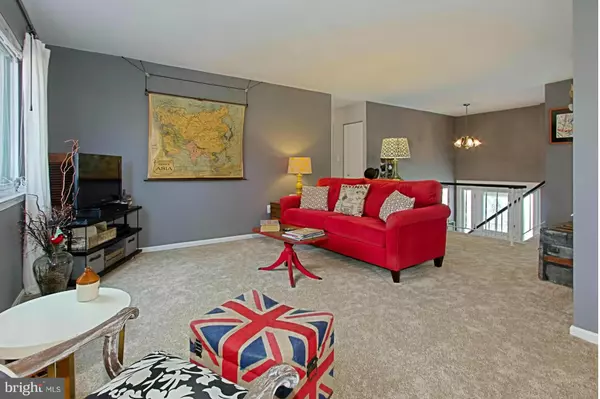$498,000
$505,000
1.4%For more information regarding the value of a property, please contact us for a free consultation.
2348 BEDFORDSHIRE CIR Reston, VA 20191
4 Beds
3 Baths
2,362 SqFt
Key Details
Sold Price $498,000
Property Type Single Family Home
Sub Type Detached
Listing Status Sold
Purchase Type For Sale
Square Footage 2,362 sqft
Price per Sqft $210
Subdivision Stratton Woods
MLS Listing ID 1001929703
Sold Date 07/11/16
Style Split Foyer
Bedrooms 4
Full Baths 3
HOA Fees $35/ann
HOA Y/N Y
Abv Grd Liv Area 1,232
Originating Board MRIS
Year Built 1977
Annual Tax Amount $5,086
Tax Year 2015
Lot Size 0.459 Acres
Acres 0.46
Property Description
AMAZING VALUE LOVELY HOME ON 1/2 ACRE LOT in RESTON BEAUTIFUL OPEN CONCEPT HOME on .46 Acres 4 BEDROOMS & 3 Full BATHS w/ SPACIOUS LIVING AREAS STYLISH DESIGNER DETAILS THROUGHOUT OVER 2,300 SQ FT & PERFECT FOR ENTERTAINING ENJOY VIEWS from YOUR PRIVATE DECK & CHARMING PATIO CLOSE TO CURRENT SILVER LINE METRO & 3 Stoplights to RESTON TOWN CENTER 2 CAR GARAGE COME SEE!
Location
State VA
County Fairfax
Zoning 120
Interior
Interior Features Kitchen - Eat-In, Window Treatments, Primary Bath(s), Floor Plan - Open
Hot Water Natural Gas
Heating Forced Air
Cooling Central A/C
Equipment Dishwasher, Dryer, Disposal, Exhaust Fan, Icemaker, Microwave, Oven/Range - Gas, Refrigerator, Washer, Water Heater
Fireplace N
Window Features Double Pane
Appliance Dishwasher, Dryer, Disposal, Exhaust Fan, Icemaker, Microwave, Oven/Range - Gas, Refrigerator, Washer, Water Heater
Heat Source Natural Gas
Exterior
Exterior Feature Deck(s), Patio(s)
Garage Garage Door Opener, Garage - Front Entry
Garage Spaces 2.0
Community Features Alterations/Architectural Changes
Amenities Available Common Grounds, Jog/Walk Path, Picnic Area, Tot Lots/Playground, Water/Lake Privileges, Basketball Courts
Waterfront N
View Y/N Y
Water Access N
View Trees/Woods
Accessibility None
Porch Deck(s), Patio(s)
Parking Type Attached Garage
Attached Garage 2
Total Parking Spaces 2
Garage Y
Private Pool N
Building
Lot Description Backs to Trees
Story 2
Sewer Public Sewer
Water Public
Architectural Style Split Foyer
Level or Stories 2
Additional Building Above Grade, Below Grade
New Construction N
Schools
Elementary Schools Dogwood
Middle Schools Hughes
High Schools South Lakes
School District Fairfax County Public Schools
Others
HOA Fee Include Trash,Snow Removal
Senior Community No
Tax ID 25-2-4- -93
Ownership Fee Simple
Special Listing Condition Standard
Read Less
Want to know what your home might be worth? Contact us for a FREE valuation!

Our team is ready to help you sell your home for the highest possible price ASAP

Bought with Alex Boston • Long & Foster Real Estate, Inc.







