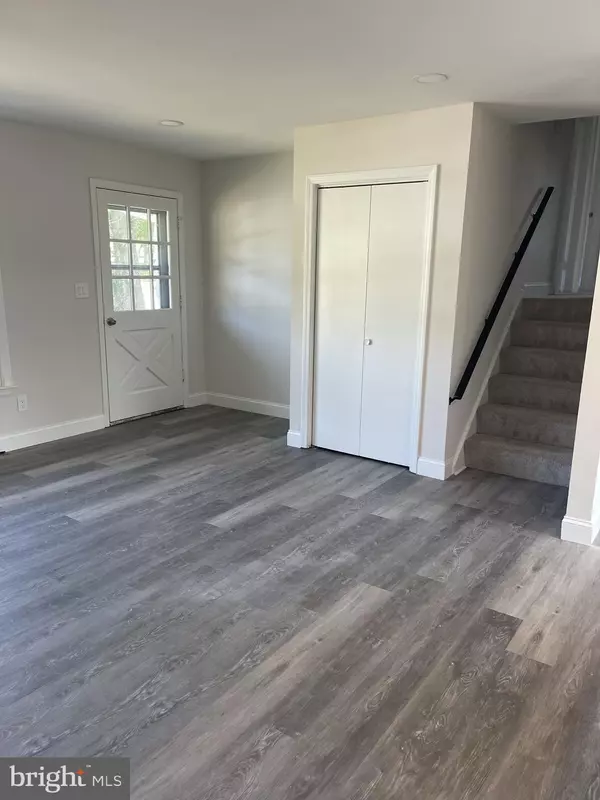$368,000
$373,960
1.6%For more information regarding the value of a property, please contact us for a free consultation.
601 EDWARDS DR Fredericksburg, VA 22405
3 Beds
2 Baths
1,093 SqFt
Key Details
Sold Price $368,000
Property Type Single Family Home
Sub Type Detached
Listing Status Sold
Purchase Type For Sale
Square Footage 1,093 sqft
Price per Sqft $336
Subdivision Grafton Village
MLS Listing ID VAST2024552
Sold Date 12/22/23
Style Split Level
Bedrooms 3
Full Baths 2
HOA Y/N N
Abv Grd Liv Area 1,093
Originating Board BRIGHT
Year Built 1971
Annual Tax Amount $2,173
Tax Year 2022
Property Description
Must See! NEW ROOF AND NEW FURNACE! Beautifully updated SFH in Grafton Village. No HOA. Split level style, detached home with 3 beds and 2 baths. Main level has new flooring, paint, full bathroom and a fireplace. Newly upgraded kitchen featuring new cabinets, stainless steel appliances and lighting. Upstairs has 3 bedrooms, 1 full bath that has been updated with new tile, vanity and fixtures. New carpet in the bedrooms. Washer and dryer in the home. Walk out deck to the large back yard with a shed for storage! Attached carport for parking.
Location
State VA
County Stafford
Zoning R1
Rooms
Main Level Bedrooms 3
Interior
Interior Features Carpet, Combination Kitchen/Dining, Family Room Off Kitchen, Floor Plan - Traditional, Kitchen - Galley, Kitchen - Island, Recessed Lighting, Tub Shower, Upgraded Countertops
Hot Water Electric
Heating Forced Air
Cooling Central A/C
Equipment Built-In Microwave, Dishwasher, Disposal, Dryer, Oven - Self Cleaning, Refrigerator, Stainless Steel Appliances, Washer
Fireplace N
Appliance Built-In Microwave, Dishwasher, Disposal, Dryer, Oven - Self Cleaning, Refrigerator, Stainless Steel Appliances, Washer
Heat Source Electric
Exterior
Garage Spaces 1.0
Waterfront N
Water Access N
Accessibility None
Parking Type Attached Carport
Total Parking Spaces 1
Garage N
Building
Story 2
Foundation Slab
Sewer Public Sewer
Water Public
Architectural Style Split Level
Level or Stories 2
Additional Building Above Grade, Below Grade
New Construction N
Schools
School District Stafford County Public Schools
Others
Senior Community No
Tax ID 54K 22 119
Ownership Fee Simple
SqFt Source Assessor
Acceptable Financing Conventional, Cash
Listing Terms Conventional, Cash
Financing Conventional,Cash
Special Listing Condition Standard
Read Less
Want to know what your home might be worth? Contact us for a FREE valuation!

Our team is ready to help you sell your home for the highest possible price ASAP

Bought with Mari F Kelly • Long & Foster Real Estate, Inc.







