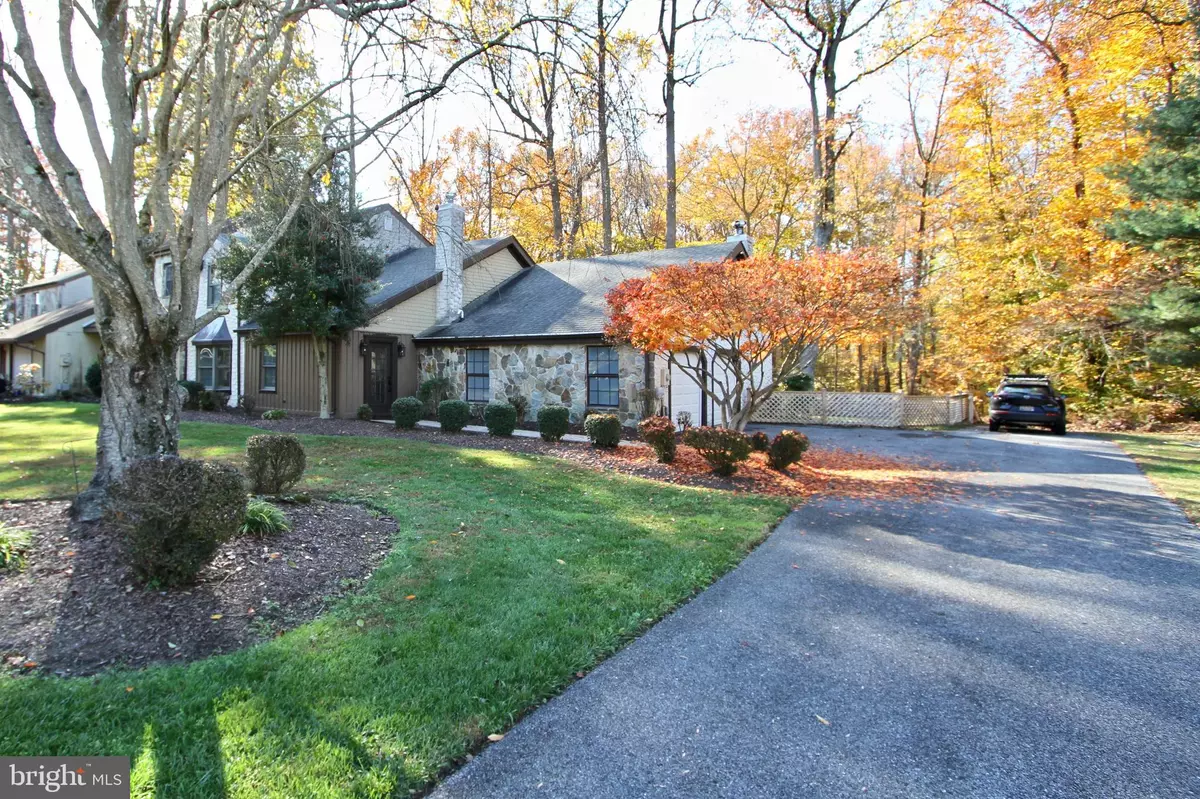$350,000
$350,000
For more information regarding the value of a property, please contact us for a free consultation.
279 PINE VALLEY RD Dover, DE 19904
3 Beds
3 Baths
2,427 SqFt
Key Details
Sold Price $350,000
Property Type Townhouse
Sub Type End of Row/Townhouse
Listing Status Sold
Purchase Type For Sale
Square Footage 2,427 sqft
Price per Sqft $144
Subdivision Retreat
MLS Listing ID DEKT2024064
Sold Date 12/29/23
Style Contemporary
Bedrooms 3
Full Baths 2
Half Baths 1
HOA Y/N N
Abv Grd Liv Area 2,427
Originating Board BRIGHT
Year Built 1982
Annual Tax Amount $2,818
Tax Year 2022
Lot Size 0.663 Acres
Acres 0.66
Lot Dimensions 84.00 x 384.53
Property Description
This end unit townhome is located in the lovely community of Retreat and walking distance to Maple Dale Golf and Country Club. The owners have accented the home through out with designer detail, nothing to do but move in. It's all been done from beautiful wide plank flooring to all the spaces updated. The living room and dining room is so spacious and flows into the kitchen featuring white cabinets and epoxy countertops which are so beautiful and have flow and motion with the color variations. The stainless appliances beautifully accent the kitchen. The kitchen is illuminated with recessed lights to make this a bright space to cook. Enjoy the view through the bay window to the wooded exterior. The family room enjoys a striking view from the wall of windows to the left of the wood burning fireplace to enjoy the outdoor scenery. The two-story ceiling soars to the second level loft for more architectural detail. The first floor owner's suite is lovely with a private bath and walk in closet. Attention to detail is evident throughout. The half bath and laundry complete the first floor. Upstairs you will find two spacious bedrooms, one with a large walk-in closet and the other bedroom with a large double closet. The full bath upstairs is conveniently located. The loft overlooks the family room and is enhanced with natural light from the large windows in the family room. Just off the loft is a very large walk- in closet. There is a fourth room fully finished with heat, air, and a closet which could be used as a guest room or an office. The side entrance 2 car garage is oversized and there is also extended parking at the end of the driveway. Enjoy the private back yard, which is fenced for relaxation. The lot is beautiful and backs to the woods for year round beauty! Don't miss the opportunity to own this perfect home with all the updates you would want plus a lovely community to call home!
Location
State DE
County Kent
Area Capital (30802)
Zoning RM2
Rooms
Other Rooms Living Room, Dining Room, Bedroom 2, Bedroom 3, Kitchen, Family Room, Laundry, Loft, Office, Bathroom 2, Half Bath
Main Level Bedrooms 1
Interior
Interior Features Built-Ins, Ceiling Fan(s), Entry Level Bedroom, Exposed Beams, Family Room Off Kitchen, Kitchen - Table Space, Recessed Lighting, Tub Shower, Walk-in Closet(s)
Hot Water Natural Gas
Heating Forced Air
Cooling Central A/C
Flooring Laminate Plank
Fireplaces Number 1
Fireplaces Type Wood
Equipment Dishwasher, Disposal, Dryer, Microwave, Oven - Single, Oven/Range - Electric, Refrigerator, Stainless Steel Appliances, Washer, Water Heater
Fireplace Y
Appliance Dishwasher, Disposal, Dryer, Microwave, Oven - Single, Oven/Range - Electric, Refrigerator, Stainless Steel Appliances, Washer, Water Heater
Heat Source Natural Gas
Laundry Main Floor
Exterior
Garage Garage - Side Entry, Garage Door Opener, Inside Access
Garage Spaces 2.0
Fence Other
Waterfront N
Water Access N
View Trees/Woods
Accessibility None
Parking Type Attached Garage, Driveway
Attached Garage 2
Total Parking Spaces 2
Garage Y
Building
Story 2
Foundation Slab
Sewer Public Sewer
Water Public
Architectural Style Contemporary
Level or Stories 2
Additional Building Above Grade, Below Grade
New Construction N
Schools
School District Capital
Others
Senior Community No
Tax ID ED-05-06709-03-0400-000
Ownership Fee Simple
SqFt Source Assessor
Acceptable Financing Cash, Conventional, FHA, VA
Listing Terms Cash, Conventional, FHA, VA
Financing Cash,Conventional,FHA,VA
Special Listing Condition Standard
Read Less
Want to know what your home might be worth? Contact us for a FREE valuation!

Our team is ready to help you sell your home for the highest possible price ASAP

Bought with Tracy L Surguy • Burns & Ellis Realtors







