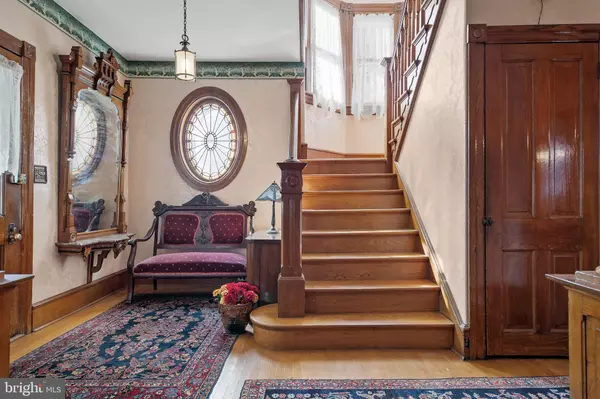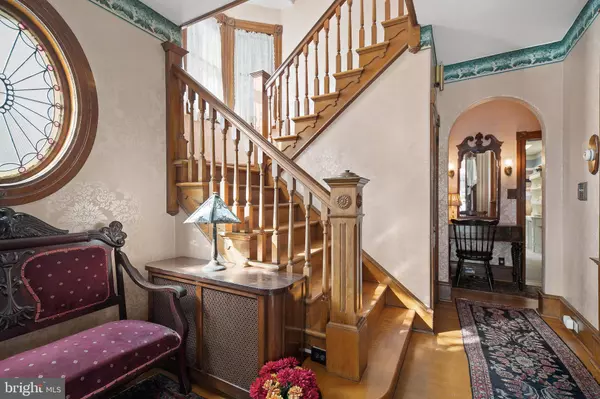$340,000
$324,849
4.7%For more information regarding the value of a property, please contact us for a free consultation.
1527 KINGS HWY Swedesboro, NJ 08085
3 Beds
3 Baths
2,444 SqFt
Key Details
Sold Price $340,000
Property Type Single Family Home
Sub Type Detached
Listing Status Sold
Purchase Type For Sale
Square Footage 2,444 sqft
Price per Sqft $139
MLS Listing ID NJGL2036088
Sold Date 12/29/23
Style Victorian
Bedrooms 3
Full Baths 2
Half Baths 1
HOA Y/N N
Abv Grd Liv Area 2,444
Originating Board BRIGHT
Year Built 1900
Annual Tax Amount $8,374
Tax Year 2022
Lot Size 8,150 Sqft
Acres 0.19
Lot Dimensions 50.00 x 163.00
Property Description
Enjoy the charm of yesteryear with this lovely Victorian in the heart of Swedesboro. You are instantly transported back in time as you arrive at the large wrap around front porch inviting you to sit and enjoy a cool evening or cold beverage on a summer day. Upon entering the foyer you are greeted with a beautiful oval stained glass window, 9ft ceilings and original hardwood floors. To the right is the formal living room with bay window and beautiful woodwork. Pocket doors separate the adjoining dining room providing plenty of space to host those large family gatherings. The eat-in kitchen boosts a double oven, pantry and plenty of counter space. The kitchen opens to the spacious family room with access to the rear deck. More living space continues through the French doors that lead to the large and comfortable sunroom. Upstairs are 3 nice sized bedrooms including the master with attached full bath. There is a hall bath and a bonus room that could be an office, 4th bedroom or just a sunny quiet area to enjoy a good book. The expansive attic with its unique angles and windows could be finished for even more living space. Outside is an oversized one car garage with stairs leading to loft storage. The rear deck comes with built in shade from the large tree and the potting shed provides space for all your gardening needs. This well maintained home with brand new Paragon Eco Slate Roof, a new metal porch roof, and new gutters with gutterguards, includes a full basement and off street parking. Situated in a commercial area this property may also offer many small business opportunities in this active and thriving town. So please don't hesitate to see what this cherished family home has to offer.
This is an "as is" sale with the seller providing the CO.
Location
State NJ
County Gloucester
Area Swedesboro Boro (20817)
Zoning RESIDENTIAL
Rooms
Other Rooms Living Room, Dining Room, Sitting Room, Bedroom 2, Bedroom 3, Kitchen, Family Room, Basement, Bedroom 1, Sun/Florida Room, Attic
Basement Full, Workshop
Interior
Interior Features Attic, Attic/House Fan, Carpet, Family Room Off Kitchen, Floor Plan - Traditional, Kitchen - Eat-In, Stain/Lead Glass, Window Treatments, Wood Floors
Hot Water Oil
Heating Hot Water & Baseboard - Electric
Cooling Attic Fan, Wall Unit
Flooring Hardwood, Carpet
Equipment Cooktop, Dishwasher, Disposal, Dryer - Electric, Extra Refrigerator/Freezer, Oven - Double, Oven - Wall, Oven/Range - Electric, Range Hood, Refrigerator, Water Heater, Dryer
Fireplace N
Window Features Bay/Bow,Green House,Screens,Storm
Appliance Cooktop, Dishwasher, Disposal, Dryer - Electric, Extra Refrigerator/Freezer, Oven - Double, Oven - Wall, Oven/Range - Electric, Range Hood, Refrigerator, Water Heater, Dryer
Heat Source Oil
Laundry Main Floor
Exterior
Exterior Feature Porch(es), Patio(s), Wrap Around
Garage Garage - Front Entry, Garage Door Opener, Additional Storage Area
Garage Spaces 3.0
Fence Decorative, Picket
Utilities Available Cable TV, Phone
Waterfront N
Water Access N
Roof Type Architectural Shingle,Metal
Accessibility None
Porch Porch(es), Patio(s), Wrap Around
Parking Type Detached Garage, Driveway
Total Parking Spaces 3
Garage Y
Building
Lot Description Rear Yard, Front Yard
Story 3
Foundation Stone, Block
Sewer Public Sewer
Water Public
Architectural Style Victorian
Level or Stories 3
Additional Building Above Grade, Below Grade
Structure Type 9'+ Ceilings
New Construction N
Schools
Elementary Schools Walter H. Hill E.S.
Middle Schools Kingsway Regional M.S.
High Schools Kingsway Regional H.S.
School District Swedesboro-Woolwich Public Schools
Others
Senior Community No
Tax ID 17-00038-00006
Ownership Fee Simple
SqFt Source Assessor
Acceptable Financing Cash, Conventional
Horse Property N
Listing Terms Cash, Conventional
Financing Cash,Conventional
Special Listing Condition Standard
Read Less
Want to know what your home might be worth? Contact us for a FREE valuation!

Our team is ready to help you sell your home for the highest possible price ASAP

Bought with YANIRA HERNANDEZ • Keller Williams Realty - Washington Township







