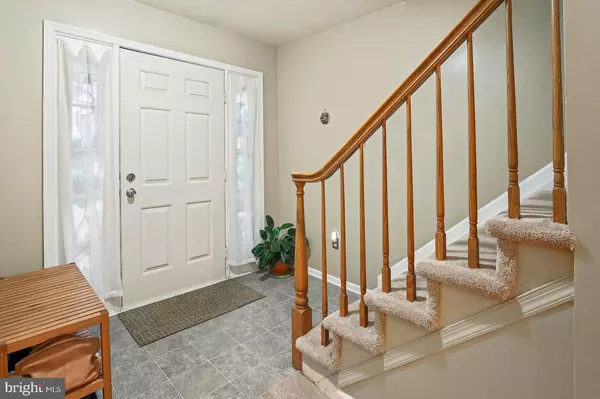$345,000
$315,000
9.5%For more information regarding the value of a property, please contact us for a free consultation.
111 STONEHAM DR Glassboro, NJ 08028
3 Beds
3 Baths
1,756 SqFt
Key Details
Sold Price $345,000
Property Type Single Family Home
Sub Type Detached
Listing Status Sold
Purchase Type For Sale
Square Footage 1,756 sqft
Price per Sqft $196
Subdivision Hidden Creek
MLS Listing ID NJGL2036436
Sold Date 01/08/24
Style Colonial,Contemporary
Bedrooms 3
Full Baths 2
Half Baths 1
HOA Y/N N
Abv Grd Liv Area 1,756
Originating Board BRIGHT
Year Built 1988
Annual Tax Amount $6,356
Tax Year 2022
Lot Size 6,665 Sqft
Acres 0.15
Property Description
This single home located in the Hidden Creek development in Glassboro has no HOA fees. Step onto the front porch and you can picture yourself chatting with you neighbors as you relax here. Inside is a large living room, open to the formal dining room, the perfect layout for entertaining. The new kitchen is open to the large family room with a gas fireplace to keep you cozy in the winter. Out the sliding doors is a private deck, the perfect spot to enjoy your morning coffee during the warmer months. The side yard features a raised bed garden for planting your favorite vegetables or flowers.
Upstairs find the main bedroom with 2 walk-in closets and its own full bath. The seller has contracted to have the tub removed & replaced with a double walk-in shower, there are 2 more good size bedrooms with double closets and the hall bath with a tub shower. The laundry room is conveniently located near the bedrooms.
Don’t miss out on this great home. Schedule an appointment today.
Location
State NJ
County Gloucester
Area Glassboro Boro (20806)
Zoning R5
Rooms
Other Rooms Living Room, Dining Room, Primary Bedroom, Bedroom 2, Kitchen, Family Room, Bedroom 1, Laundry, Other, Attic
Interior
Interior Features Primary Bath(s), Ceiling Fan(s), Attic/House Fan, WhirlPool/HotTub, Kitchen - Eat-In
Hot Water Natural Gas
Heating Forced Air
Cooling Central A/C
Flooring Fully Carpeted, Vinyl, Tile/Brick
Fireplaces Number 1
Fireplaces Type Marble, Gas/Propane
Equipment Oven - Self Cleaning, Dishwasher, Disposal
Fireplace Y
Window Features Bay/Bow
Appliance Oven - Self Cleaning, Dishwasher, Disposal
Heat Source Natural Gas
Laundry Upper Floor
Exterior
Exterior Feature Deck(s)
Garage Inside Access
Garage Spaces 1.0
Utilities Available Cable TV
Waterfront N
Water Access N
Roof Type Pitched,Shingle
Accessibility None
Porch Deck(s)
Parking Type Driveway, Attached Garage, Other
Attached Garage 1
Total Parking Spaces 1
Garage Y
Building
Lot Description Level
Story 2
Foundation Slab
Sewer Public Sewer
Water Public
Architectural Style Colonial, Contemporary
Level or Stories 2
Additional Building Above Grade
New Construction N
Schools
Elementary Schools Bullock School
Middle Schools Glassboro
High Schools Glassboro
School District Glassboro Public Schools
Others
Senior Community No
Tax ID 06-00352-00017
Ownership Fee Simple
SqFt Source Estimated
Acceptable Financing Conventional, VA, FHA 203(b)
Listing Terms Conventional, VA, FHA 203(b)
Financing Conventional,VA,FHA 203(b)
Special Listing Condition Standard
Read Less
Want to know what your home might be worth? Contact us for a FREE valuation!

Our team is ready to help you sell your home for the highest possible price ASAP

Bought with Daniel J Mauz • Keller Williams Realty - Washington Township







