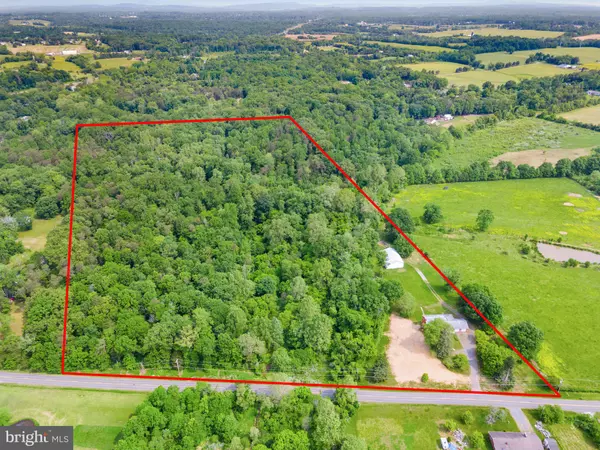$699,900
$699,900
For more information regarding the value of a property, please contact us for a free consultation.
7272 OAK SHADE RD Bealeton, VA 22712
4 Beds
2 Baths
1,924 SqFt
Key Details
Sold Price $699,900
Property Type Single Family Home
Sub Type Detached
Listing Status Sold
Purchase Type For Sale
Square Footage 1,924 sqft
Price per Sqft $363
Subdivision None Available
MLS Listing ID VAFQ2009548
Sold Date 01/12/24
Style Colonial
Bedrooms 4
Full Baths 2
HOA Y/N N
Abv Grd Liv Area 1,924
Originating Board BRIGHT
Year Built 1960
Annual Tax Amount $5,373
Tax Year 2022
Lot Size 30.000 Acres
Acres 30.0
Property Description
BEST DEAL! Cheapest property in Fauquier County with 30 acres of land! Current active listings with 20 to 50 acres of land start at 900K and go upwards over a million plus! The living is easy in this beautiful all-brick colonial perched on 30 acres ready for exploring all that nature has to offer or start a hobby farm! This property is perfectly situated to all the local amenities but still offers you your slice of country living! The home features so many recent updates you won't want to miss! The hardwood floors throughout have been refinished in March of 2023. A new heat pump and central air were installed in February 2023. Both bathrooms were renovated in April 2023. New lighting fixtures were added in April 2023. The house also features a new 200-amp service and breaker box. The walkout basement is unfinished and ready for your vision and design! Outside you will find an expansive rear deck overlooking the canopy of trees! There is a 40x65 utility/farm storage building. Appraised in March 2022 for 750K prior to all the updates that were done (Central AC/Heat pump, bathroom remodeling, etc!! Possibility of division, ask for details! Welcome home!
Location
State VA
County Fauquier
Zoning RA
Rooms
Other Rooms Living Room, Dining Room, Primary Bedroom, Bedroom 2, Bedroom 3, Bedroom 4, Kitchen, Basement, Office, Bathroom 1, Bathroom 2, Attic
Basement Unfinished
Interior
Interior Features Built-Ins, Ceiling Fan(s), Floor Plan - Traditional, Formal/Separate Dining Room, Kitchen - Eat-In, Wood Floors, Kitchen - Table Space
Hot Water Electric
Heating Heat Pump(s)
Cooling Central A/C
Flooring Hardwood, Ceramic Tile
Fireplaces Number 1
Fireplaces Type Brick, Fireplace - Glass Doors, Mantel(s)
Equipment Oven/Range - Electric, Refrigerator, Range Hood
Fireplace Y
Window Features Replacement,Vinyl Clad
Appliance Oven/Range - Electric, Refrigerator, Range Hood
Heat Source Electric
Laundry Hookup, Main Floor, Lower Floor
Exterior
Exterior Feature Porch(es)
Garage Garage - Front Entry, Garage Door Opener, Oversized, Additional Storage Area
Garage Spaces 2.0
Waterfront N
Water Access N
View Trees/Woods
Roof Type Shingle
Street Surface Paved
Accessibility None
Porch Porch(es)
Parking Type Attached Garage, Driveway
Attached Garage 2
Total Parking Spaces 2
Garage Y
Building
Lot Description Front Yard, Rear Yard, Stream/Creek, Rural, Road Frontage, Unrestricted, Trees/Wooded
Story 3
Foundation Block
Sewer Private Septic Tank, Septic = # of BR
Water Private, Well
Architectural Style Colonial
Level or Stories 3
Additional Building Above Grade
Structure Type Wood Walls
New Construction N
Schools
School District Fauquier County Public Schools
Others
Senior Community No
Tax ID 6889-46-0388
Ownership Fee Simple
SqFt Source Estimated
Special Listing Condition Standard
Read Less
Want to know what your home might be worth? Contact us for a FREE valuation!

Our team is ready to help you sell your home for the highest possible price ASAP

Bought with Brittany R Purdham • Long & Foster Real Estate, Inc.







