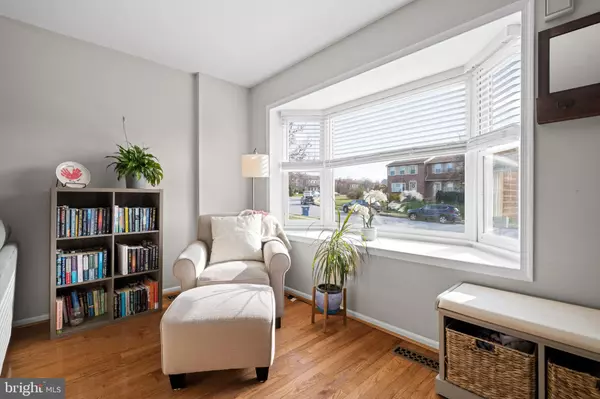$435,000
$435,000
For more information regarding the value of a property, please contact us for a free consultation.
138 LONGFORD RD West Chester, PA 19380
3 Beds
3 Baths
1,736 SqFt
Key Details
Sold Price $435,000
Property Type Townhouse
Sub Type End of Row/Townhouse
Listing Status Sold
Purchase Type For Sale
Square Footage 1,736 sqft
Price per Sqft $250
Subdivision Village Of Shannon
MLS Listing ID PACT2056604
Sold Date 01/16/24
Style Traditional
Bedrooms 3
Full Baths 2
Half Baths 1
HOA Fees $14/ann
HOA Y/N Y
Abv Grd Liv Area 1,520
Originating Board BRIGHT
Year Built 1993
Annual Tax Amount $3,521
Tax Year 2023
Lot Size 5,852 Sqft
Acres 0.13
Lot Dimensions 0.00 x 0.00
Property Description
Here's your new home for the new year! This end-unit townhouse is perfectly located in desirable Village of Shannon, with a spacious front and side yard and deck backing to a wooded area. Entering the living room through the newer front door, you'll love the abundant natural light and newer hardwood floors throughout this level. This large room allows for various seating arrangements and is a comfortable place to gather. The adjacent kitchen and dining room with bay window are ideal for entertaining and offer easy access to the newer maintenance-free rear deck with newer sliding door. The kitchen features updated granite counters and stainless steel appliances, plus gas cooking and a generous pantry. Upstairs, you'll find a sizable primary bedroom with ceiling fan and great closet; the ensuite bathroom has been updated. Two additional bedrooms with ceiling fans, hall bath and hall linen closet complete this level. Head down to the finished basement for more living space and a walk-in closet, ready for whatever you need. You'll appreciate the separate laundry room and unfinished storage area, as well as inside access to the 1-car garage. With driveway parking for 2+ cars, a newer roof and water heater, and only $175/year HOA fee, this move-in ready townhouse is just what you've been searching for!
Location
State PA
County Chester
Area West Goshen Twp (10352)
Zoning RESIDENTIAL
Rooms
Other Rooms Living Room, Dining Room, Primary Bedroom, Bedroom 2, Bedroom 3, Kitchen, Family Room, Primary Bathroom, Full Bath, Half Bath
Basement Partially Finished, Garage Access, Outside Entrance
Interior
Interior Features Combination Kitchen/Dining
Hot Water Natural Gas
Heating Forced Air
Cooling Central A/C
Flooring Hardwood, Carpet, Ceramic Tile, Luxury Vinyl Plank
Equipment Stainless Steel Appliances, Built-In Microwave, Oven/Range - Gas, Refrigerator, Built-In Range, Dishwasher, Washer, Dryer
Fireplace N
Window Features Bay/Bow
Appliance Stainless Steel Appliances, Built-In Microwave, Oven/Range - Gas, Refrigerator, Built-In Range, Dishwasher, Washer, Dryer
Heat Source Natural Gas
Laundry Basement
Exterior
Exterior Feature Deck(s)
Garage Garage - Rear Entry, Garage Door Opener, Inside Access
Garage Spaces 3.0
Waterfront N
Water Access N
Roof Type Shingle
Accessibility None
Porch Deck(s)
Parking Type Attached Garage, Driveway, On Street
Attached Garage 1
Total Parking Spaces 3
Garage Y
Building
Lot Description Front Yard, SideYard(s)
Story 3
Foundation Concrete Perimeter
Sewer Public Sewer
Water Public
Architectural Style Traditional
Level or Stories 3
Additional Building Above Grade, Below Grade
New Construction N
Schools
Elementary Schools East Goshen
Middle Schools J.R. Fugett
High Schools West Chester East
School District West Chester Area
Others
HOA Fee Include Common Area Maintenance
Senior Community No
Tax ID 52-01P-0196
Ownership Fee Simple
SqFt Source Assessor
Special Listing Condition Standard
Read Less
Want to know what your home might be worth? Contact us for a FREE valuation!

Our team is ready to help you sell your home for the highest possible price ASAP

Bought with Dan Deckelbaum • Keller Williams Philadelphia







