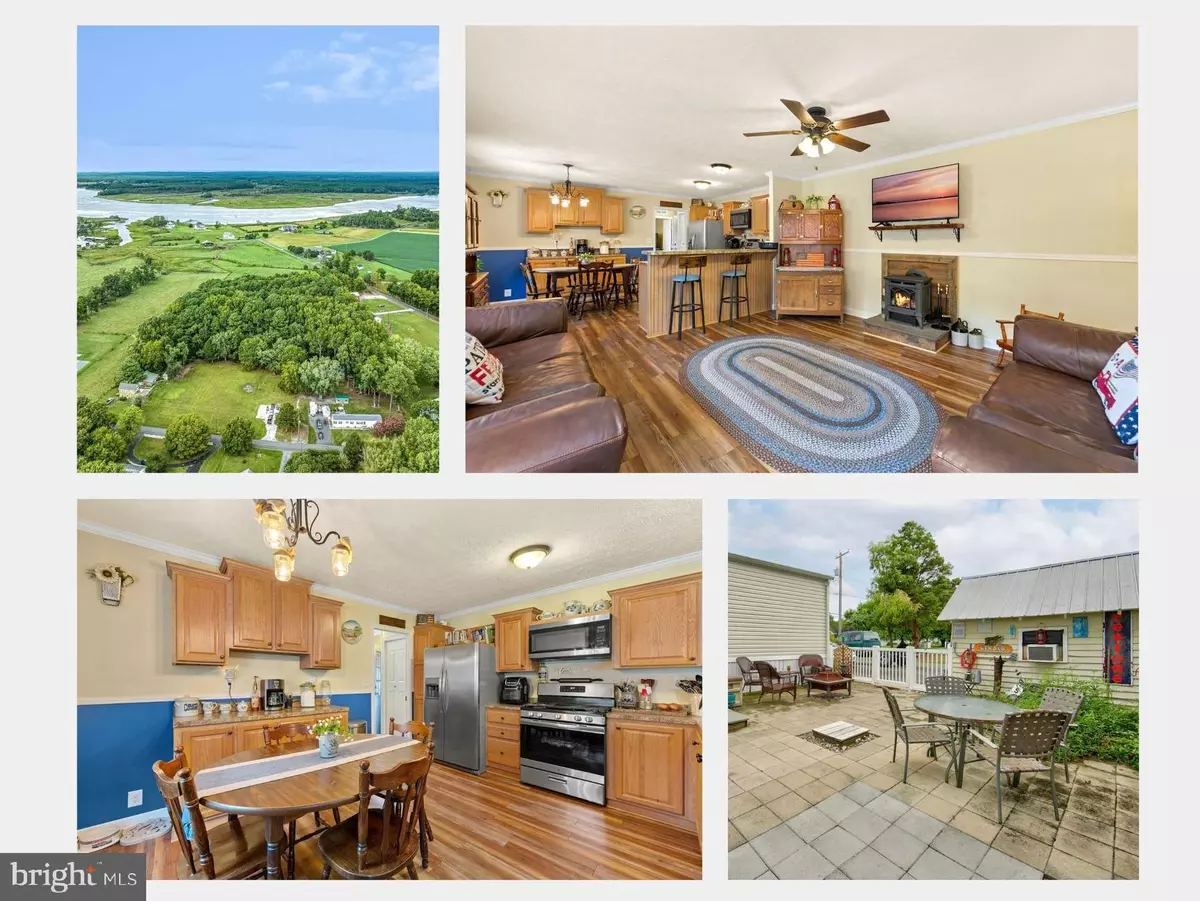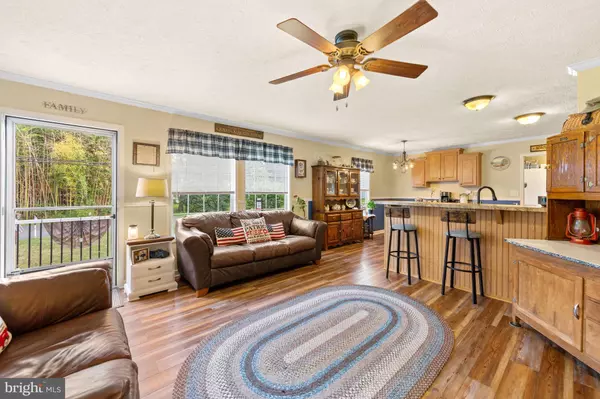$240,000
$250,000
4.0%For more information regarding the value of a property, please contact us for a free consultation.
27510 MOUNT VERNON RD Princess Anne, MD 21853
3 Beds
2 Baths
1,152 SqFt
Key Details
Sold Price $240,000
Property Type Manufactured Home
Sub Type Manufactured
Listing Status Sold
Purchase Type For Sale
Square Footage 1,152 sqft
Price per Sqft $208
Subdivision None Available
MLS Listing ID MDSO2003632
Sold Date 01/18/24
Style Ranch/Rambler
Bedrooms 3
Full Baths 2
HOA Y/N N
Abv Grd Liv Area 1,152
Originating Board BRIGHT
Year Built 2014
Annual Tax Amount $747
Tax Year 2022
Lot Size 6.630 Acres
Acres 6.63
Lot Dimensions 0.00 x 0.00
Property Description
REACH OUT TO DISCUSS ALTERNATIVE FINANCING OPTIONS! Discover a meticulously maintained three-bedroom, two-bath home built in 2014, on 6.63 Acres. This lovely home backs into the woods and yet is less than a 0.5 mile to the river. The open floor plan provides for a lot of flexibility and space. Some of the improvements include: new appliances, new floors, low E rating, exterior sheeting, spacious patio, a 12x24 barn style shed & workshop, an additional Man Cave/ She Shed that is climate controlled and a treehouse!
This warm and welcoming abode is nestled in a community that includes a park, playground, harbor & boat ramp. It's the perfect location for fishing, kayaking, crabbing, boating & truly enjoying the outdoors. This is your chance to own a well-crafted home, immerse yourself in a friendly community, and embrace the tranquility of riverside living. There are so many possibilities with the additional acreage to enjoy country living, whether you decide to raise animals, hunt or build a 2nd home! This is a rare find!
Location
State MD
County Somerset
Area Somerset West Of Rt-13 (20-01)
Zoning A
Rooms
Other Rooms Living Room, Dining Room, Primary Bedroom, Bedroom 2, Bedroom 3, Kitchen, Laundry
Main Level Bedrooms 3
Interior
Interior Features Breakfast Area, Carpet, Ceiling Fan(s), Combination Kitchen/Dining, Dining Area, Entry Level Bedroom, Family Room Off Kitchen, Floor Plan - Open, Kitchen - Eat-In, Kitchen - Island, Primary Bath(s), Walk-in Closet(s), Water Treat System
Hot Water Electric
Heating Heat Pump(s)
Cooling Central A/C
Flooring Carpet, Laminate Plank
Fireplaces Number 1
Fireplaces Type Gas/Propane
Equipment Built-In Microwave, Dishwasher, Dryer, Energy Efficient Appliances, Exhaust Fan, Freezer, Icemaker, Microwave, Oven - Self Cleaning, Oven - Single, Oven/Range - Gas, Refrigerator, Stainless Steel Appliances, Stove, Washer, Water Dispenser, Water Heater
Fireplace Y
Window Features Energy Efficient
Appliance Built-In Microwave, Dishwasher, Dryer, Energy Efficient Appliances, Exhaust Fan, Freezer, Icemaker, Microwave, Oven - Self Cleaning, Oven - Single, Oven/Range - Gas, Refrigerator, Stainless Steel Appliances, Stove, Washer, Water Dispenser, Water Heater
Heat Source Electric
Laundry Main Floor, Washer In Unit
Exterior
Exterior Feature Patio(s)
Waterfront N
Water Access N
View Garden/Lawn, Trees/Woods
Roof Type Shingle
Accessibility Other
Porch Patio(s)
Garage N
Building
Lot Description Backs to Trees, Rural, Trees/Wooded
Story 1
Sewer Septic Exists
Water Well
Architectural Style Ranch/Rambler
Level or Stories 1
Additional Building Above Grade, Below Grade
Structure Type Dry Wall
New Construction N
Schools
Elementary Schools Greenwood
Middle Schools Somerset 6-7
High Schools Washington Academy And
School District Somerset County Public Schools
Others
Senior Community No
Tax ID 2005086620
Ownership Fee Simple
SqFt Source Estimated
Security Features Main Entrance Lock,Smoke Detector
Horse Property N
Special Listing Condition Standard
Read Less
Want to know what your home might be worth? Contact us for a FREE valuation!

Our team is ready to help you sell your home for the highest possible price ASAP

Bought with Trenace Josiah • Coldwell Banker Realty







