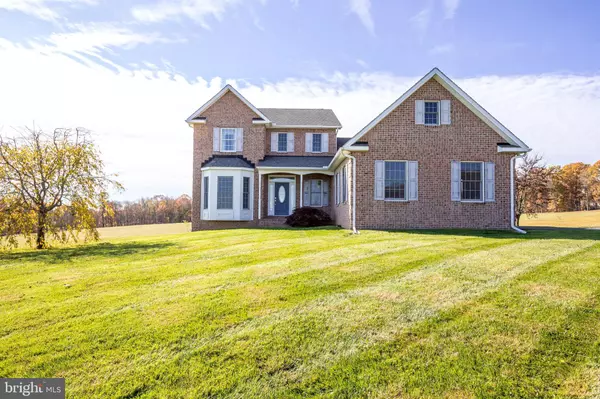$645,000
$675,000
4.4%For more information regarding the value of a property, please contact us for a free consultation.
3848 DAVIS CORNER RD Street, MD 21154
5 Beds
3 Baths
2,902 SqFt
Key Details
Sold Price $645,000
Property Type Single Family Home
Sub Type Detached
Listing Status Sold
Purchase Type For Sale
Square Footage 2,902 sqft
Price per Sqft $222
Subdivision None Available
MLS Listing ID MDHR2027084
Sold Date 01/12/24
Style Colonial
Bedrooms 5
Full Baths 2
Half Baths 1
HOA Y/N N
Abv Grd Liv Area 2,902
Originating Board BRIGHT
Year Built 2006
Annual Tax Amount $4,523
Tax Year 2022
Lot Size 2.000 Acres
Acres 2.0
Property Description
Beautiful custom built home on a 2 acre lot with 5 bedrooms and 2.5 baths. 2x6 Exterior walls, Anderson 400 series tilt-wash windows, storage above the garage, basement has 8'8" ceilings and bathroom stubbed out. Enjoy a large kitchen with island, ample counter and cabinet space, plus a walk-in pantry. The family room includes in-wall surround sound speakers. The primary suite is located on the first floor and includes an air massage bubble/jetted soaking tub and a steam shower. An office/5th bedroom with a bay window is also located on the first floor. The second floor includes a game room, three bedrooms and plenty of closet space. Solar panels are installed and owned. Home includes a second circuit breaker panel and transfer switch for a generator, the generator hook up is in the garage and will run the water pump, hot water heater, propane heat, stove top, most outlets in the kitchen.
Location
State MD
County Harford
Zoning AG
Rooms
Other Rooms Dining Room, Primary Bedroom, Bedroom 2, Bedroom 3, Bedroom 4, Bedroom 5, Kitchen, Game Room, Family Room
Basement Full, Walkout Level, Windows, Rough Bath Plumb, Sump Pump, Poured Concrete
Main Level Bedrooms 2
Interior
Interior Features Attic, Dining Area, Family Room Off Kitchen, Floor Plan - Open, Kitchen - Eat-In, Kitchen - Island, Primary Bath(s), Recessed Lighting, Walk-in Closet(s), Water Treat System
Hot Water Propane
Heating Forced Air
Cooling Central A/C, Solar On Grid
Flooring Carpet, Hardwood, Tile/Brick, Vinyl
Equipment Cooktop, Dryer - Gas, Oven - Self Cleaning, Oven - Single, Oven - Wall, Refrigerator, Washer - Front Loading, Washer/Dryer Stacked, Water Conditioner - Owned, Water Heater, Dryer - Front Loading, Stainless Steel Appliances
Fireplace N
Window Features Bay/Bow,Double Hung,Double Pane,Energy Efficient,ENERGY STAR Qualified,Low-E,Transom,Vinyl Clad,Wood Frame
Appliance Cooktop, Dryer - Gas, Oven - Self Cleaning, Oven - Single, Oven - Wall, Refrigerator, Washer - Front Loading, Washer/Dryer Stacked, Water Conditioner - Owned, Water Heater, Dryer - Front Loading, Stainless Steel Appliances
Heat Source Propane - Owned
Laundry Main Floor
Exterior
Exterior Feature Deck(s)
Garage Garage - Side Entry, Oversized
Garage Spaces 4.0
Waterfront N
Water Access N
Roof Type Architectural Shingle
Accessibility Doors - Lever Handle(s)
Porch Deck(s)
Attached Garage 2
Total Parking Spaces 4
Garage Y
Building
Lot Description Road Frontage, Rural, Cleared
Story 3
Foundation Block
Sewer Septic Exists
Water Well, Conditioner
Architectural Style Colonial
Level or Stories 3
Additional Building Above Grade, Below Grade
Structure Type 9'+ Ceilings,Dry Wall
New Construction N
Schools
School District Harford County Public Schools
Others
Senior Community No
Tax ID 1305062446
Ownership Fee Simple
SqFt Source Assessor
Special Listing Condition Standard
Read Less
Want to know what your home might be worth? Contact us for a FREE valuation!

Our team is ready to help you sell your home for the highest possible price ASAP

Bought with Peggy H Fancher • ExecuHome Realty







