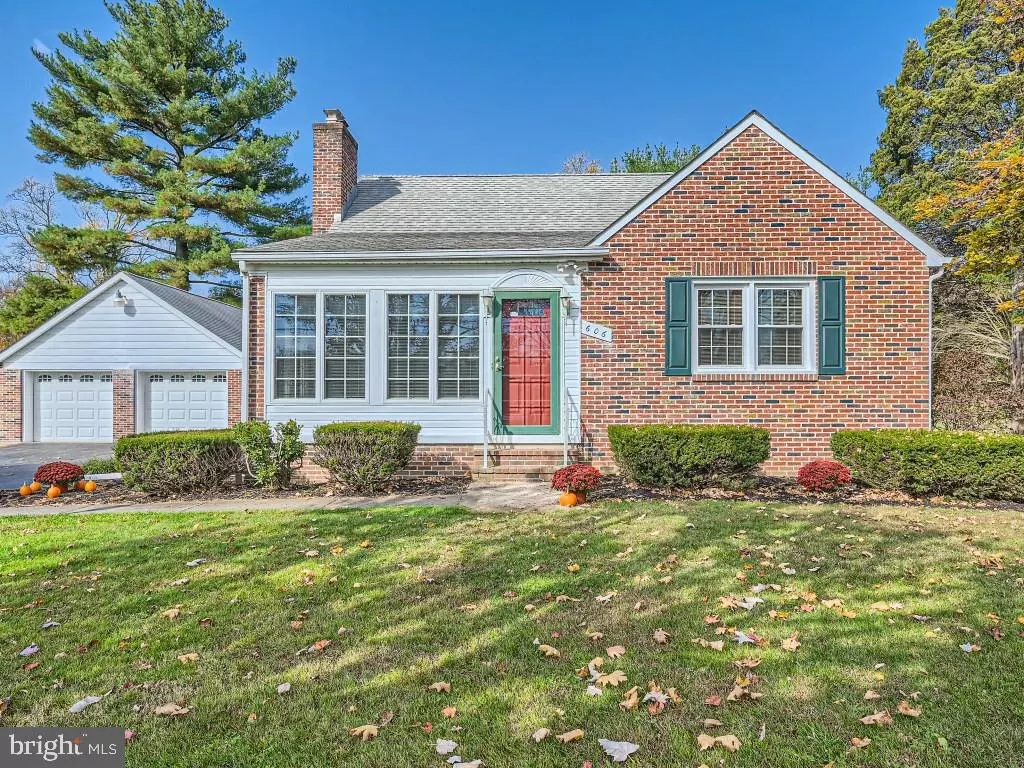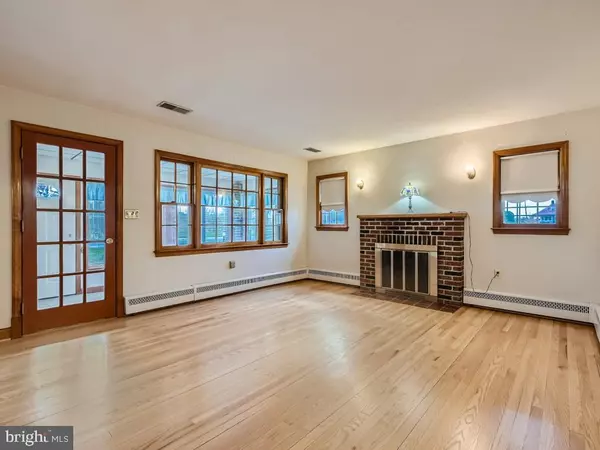$375,000
$375,000
For more information regarding the value of a property, please contact us for a free consultation.
606 CALVARY RD Churchville, MD 21028
4 Beds
2 Baths
1,450 SqFt
Key Details
Sold Price $375,000
Property Type Single Family Home
Sub Type Detached
Listing Status Sold
Purchase Type For Sale
Square Footage 1,450 sqft
Price per Sqft $258
Subdivision Woodside
MLS Listing ID MDHR2027040
Sold Date 12/15/23
Style Cape Cod
Bedrooms 4
Full Baths 2
HOA Y/N N
Abv Grd Liv Area 1,450
Originating Board BRIGHT
Year Built 1957
Annual Tax Amount $2,345
Tax Year 2022
Lot Size 0.826 Acres
Acres 0.83
Property Description
WOW! It's not often that opportunity knocks THIS LOUDLY and offers you a chance at an original owner property in a gorgeous setting! They don't build them like this anymore! This lovingly maintained 4 bed, 2 full bath Cape Cod coming in at around 2500 sq ft (thanks to its added four season room and enclosed mudroom) is move-in ready. Bring the furniture. Bring the groceries. You can even bring the horses. Surrounded by non-buildable lots and situated on almost an acre, there's plenty of room outside and in. Speaking of inside, the freshly refinished hardwoods (Sept 2023) welcome you as you breeze beyond the front porch and into the large, fire place equipped, living room. The updated windows (Sept 2012) let in tons of natural light as you take in the rest of the main level that offers a country kitchen with plenty of cabinet space touting 34 cabinet doors and drawers, a breakfast bar, a separate dining area, 2 bedrooms with ample closet space, a full bath, mudroom and access to the lower level. The upper level boasts more gleaming hardwoods, more natural light, 2 more bedrooms, another full bath and even more closet space. Heading down to the lower level, you'll find an improved area boasting easy clean flooring, reclaimed chestnut walls, a bar, washer and dryer, hobby room, storage room, an annually serviced Burnham Boiler, access to outside and more. Also on the grounds is an oversized 2 car garage, with new windows (2023) as well, that is sure to check all of the boxes. Some other updates include new central air (CAC) with 3.5 ton unit (2022), newer submersible well pump (2021), blown in insulation and more! This one is clean as a pin and ready to move in! Just down the road from Martin Mareitta, Brad's Produce, Churchville Millworks, the local general store, Harford Community College and grocery. Minutes to I-95, upcoming shopping at James Run (a Ryan Homes development) and a short drive to Bel Air, Havre De Grace, Aberdeen, APG and more! Don't miss out on this one!
Location
State MD
County Harford
Zoning AG
Rooms
Basement Connecting Stairway, Daylight, Full, Improved, Interior Access, Outside Entrance, Rear Entrance, Shelving, Space For Rooms, Sump Pump, Windows
Main Level Bedrooms 2
Interior
Interior Features Breakfast Area, Ceiling Fan(s), Dining Area, Entry Level Bedroom, Floor Plan - Traditional, Wood Floors
Hot Water Oil
Heating Radiant, Hot Water, Hot Water & Baseboard - Electric
Cooling Central A/C, Ceiling Fan(s)
Equipment Dishwasher, Dryer, Exhaust Fan, Extra Refrigerator/Freezer, Icemaker, Refrigerator, Washer, Oven/Range - Electric
Fireplace N
Appliance Dishwasher, Dryer, Exhaust Fan, Extra Refrigerator/Freezer, Icemaker, Refrigerator, Washer, Oven/Range - Electric
Heat Source Oil
Exterior
Garage Garage - Front Entry, Garage - Side Entry
Garage Spaces 7.0
Waterfront N
Water Access N
Accessibility Other
Total Parking Spaces 7
Garage Y
Building
Story 3
Foundation Brick/Mortar, Other
Sewer On Site Septic
Water Well
Architectural Style Cape Cod
Level or Stories 3
Additional Building Above Grade, Below Grade
New Construction N
Schools
School District Harford County Public Schools
Others
Senior Community No
Tax ID 1303057836
Ownership Fee Simple
SqFt Source Assessor
Special Listing Condition Standard
Read Less
Want to know what your home might be worth? Contact us for a FREE valuation!

Our team is ready to help you sell your home for the highest possible price ASAP

Bought with Brett M Schrack • JPAR Stellar Living







