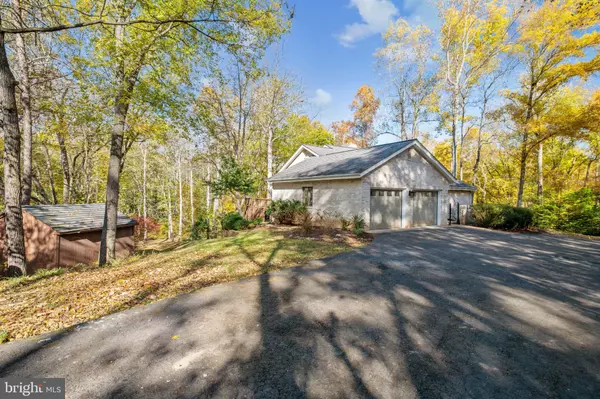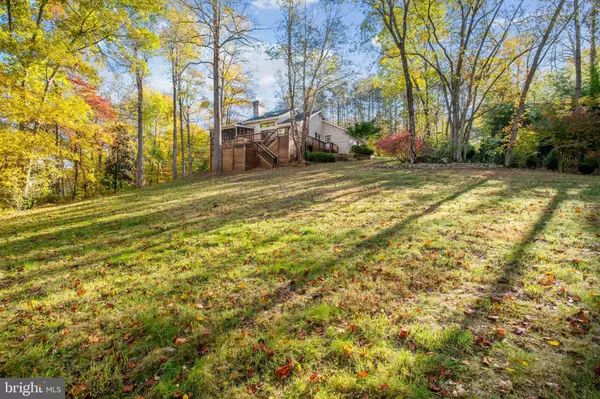$649,900
$649,900
For more information regarding the value of a property, please contact us for a free consultation.
10262 MT ZION CHURCH Brandy Station, VA 22714
3 Beds
4 Baths
3,372 SqFt
Key Details
Sold Price $649,900
Property Type Single Family Home
Sub Type Detached
Listing Status Sold
Purchase Type For Sale
Square Footage 3,372 sqft
Price per Sqft $192
Subdivision Brookshire
MLS Listing ID VACU2006452
Sold Date 01/18/24
Style Ranch/Rambler
Bedrooms 3
Full Baths 3
Half Baths 1
HOA Y/N N
Abv Grd Liv Area 1,686
Originating Board BRIGHT
Year Built 1992
Annual Tax Amount $3,037
Tax Year 2022
Lot Size 5.000 Acres
Acres 5.0
Property Description
This property gives you the best of both worlds! The perfect blend of amazing indoor features and the outdoor living of your dreams! This 3 bedroom 3.5 bathroom brick home on five beautifully landscaped acres with bordering stream is ready for entertaining! The front courtyard boasts a tranquil koi pond with a calming fountain. Kitchen has been updated with quartz countertops, all new kitchen aide appliances and modern tile that runs through the large entry. Massive multi-level deck pre-wired for hot tub. Screened in Patio off the owner's suit. Two wood burning brick fireplaces. The Fully finished basement with wet bar, slate billiard table and foosball table adds even more for entertainment enthusiasts! Fresh paint throughout the home, new carpet in bedrooms, new LVP flooring in game/bar room and new carpet in large recreation room downstairs. All of this, just 5 minutes from commuter parking at Brandy Station and Rt. 29 and 10 minutes from the town of Culpeper. Ideal private location for both relaxation and hosting! In addition, Fiber optic internet service is available!
Location
State VA
County Culpeper
Zoning A1
Rooms
Basement Daylight, Partial, Connecting Stairway, Full, Fully Finished, Rear Entrance, Walkout Level, Windows
Main Level Bedrooms 3
Interior
Interior Features Bar, Ceiling Fan(s), Entry Level Bedroom, Formal/Separate Dining Room, Kitchen - Eat-In, Skylight(s), Upgraded Countertops, Walk-in Closet(s), Water Treat System, Wet/Dry Bar
Hot Water Propane
Heating Forced Air
Cooling Central A/C, Heat Pump(s)
Fireplaces Number 2
Fireplaces Type Brick, Wood
Equipment Built-In Microwave, Dishwasher, Energy Efficient Appliances, ENERGY STAR Dishwasher, ENERGY STAR Refrigerator, Icemaker, Oven - Self Cleaning, Oven/Range - Electric, Stainless Steel Appliances, Water Conditioner - Owned
Fireplace Y
Appliance Built-In Microwave, Dishwasher, Energy Efficient Appliances, ENERGY STAR Dishwasher, ENERGY STAR Refrigerator, Icemaker, Oven - Self Cleaning, Oven/Range - Electric, Stainless Steel Appliances, Water Conditioner - Owned
Heat Source Propane - Owned
Laundry Basement, Hookup
Exterior
Exterior Feature Deck(s), Enclosed, Patio(s), Screened
Garage Garage - Front Entry
Garage Spaces 2.0
Waterfront N
Water Access N
View Trees/Woods, Water
Roof Type Shingle
Accessibility 2+ Access Exits
Porch Deck(s), Enclosed, Patio(s), Screened
Parking Type Attached Garage, Driveway
Attached Garage 2
Total Parking Spaces 2
Garage Y
Building
Lot Description Front Yard, Landscaping, Partly Wooded, Rear Yard, Road Frontage, Rural, Stream/Creek
Story 1
Foundation Block
Sewer On Site Septic
Water Private, Well
Architectural Style Ranch/Rambler
Level or Stories 1
Additional Building Above Grade, Below Grade
New Construction N
Schools
School District Culpeper County Public Schools
Others
Senior Community No
Tax ID 22F 1 5
Ownership Fee Simple
SqFt Source Estimated
Acceptable Financing Conventional
Listing Terms Conventional
Financing Conventional
Special Listing Condition Standard
Read Less
Want to know what your home might be worth? Contact us for a FREE valuation!

Our team is ready to help you sell your home for the highest possible price ASAP

Bought with Jennifer Elaine Darwin • Network Realty Group







