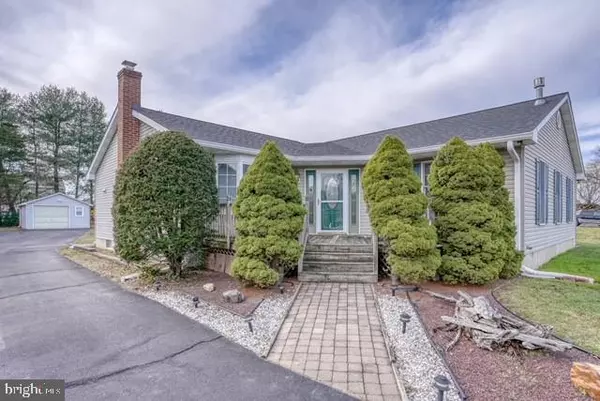$324,900
$324,900
For more information regarding the value of a property, please contact us for a free consultation.
207 MESSINA HILL RD Dover, DE 19904
4 Beds
3 Baths
2,006 SqFt
Key Details
Sold Price $324,900
Property Type Single Family Home
Sub Type Detached
Listing Status Sold
Purchase Type For Sale
Square Footage 2,006 sqft
Price per Sqft $161
Subdivision None Available
MLS Listing ID DEKT2024306
Sold Date 01/18/24
Style Ranch/Rambler
Bedrooms 4
Full Baths 2
Half Baths 1
HOA Y/N N
Abv Grd Liv Area 2,006
Originating Board BRIGHT
Year Built 1975
Annual Tax Amount $1,309
Tax Year 2022
Lot Size 0.378 Acres
Acres 0.38
Lot Dimensions 80.00 x 206.80
Property Description
Welcome home to 207 Messina Hill Road in Dover! This home has been well maintained and offers 4 bedrooms and 2.5 baths w/ over 2000+ square feet of living space. As you enter the foyer, you'll notice the spacious 21x19 Great Room w/ vaulted ceilings, recessed lighting, ceiling fan and remote-controlled gas fireplace. Off of the Great Room you have access to a 10x9 bedroom, full bath and a second 13x12 bedroom. To the left of the foyer, you'll see a large living room w/ bay window providing plenty of natural light. The sizeable kitchen offers all appliances (as is) w/ breakfast bar w/ seating for two, double bowl sink, ceiling fan and eat in kitchen/dining area perfect for all of your entertaining. Making your way down the hall you'll notice a third bedroom w/ French doors to the Great Room; this room could be easily converted to a dining room should you desire. Along the hall, there's a half bath/laundry room w/ washer and dryer (as is). Located at the end of the hallway is the primary bedroom (15x13) which provides a private bath and two nicely sized closets. This home also offers a large, unfinished basement w/ walkout to Bilco doors, if you're looking to add more space to this already roomy home, why not finish the basement giving approximately another 1300 square feet of livable space!! The exterior has been meticulously maintained. There's a lengthy, paved driveway offering plenty of parking, a screened rear porch, hot tub (as is) w/ vinyl fencing for privacy and a detached oversized one car garage. New roof and gutters were replaced on the home and garage in 2021, 75% of the windows in the home were replaced in 2022 and new garage door opener in 2023. No HOA fees or deed restrictions and USDA eligible! Close to shopping, RTS 13 and 1, medical facilities, schools and DAFB. This home is ready and waiting for its new owners. Schedule your tour today!!
Location
State DE
County Kent
Area Capital (30802)
Zoning AR
Rooms
Basement Full, Unfinished
Main Level Bedrooms 4
Interior
Hot Water Electric
Heating Heat Pump(s)
Cooling Central A/C
Fireplaces Number 1
Fireplace Y
Heat Source Electric
Exterior
Garage Garage - Front Entry
Garage Spaces 1.0
Waterfront N
Water Access N
Accessibility None
Parking Type Detached Garage, Driveway
Total Parking Spaces 1
Garage Y
Building
Story 1
Foundation Concrete Perimeter
Sewer Public Sewer
Water Private
Architectural Style Ranch/Rambler
Level or Stories 1
Additional Building Above Grade, Below Grade
New Construction N
Schools
School District Capital
Others
Senior Community No
Tax ID LC-00-03704-01-1900-000
Ownership Fee Simple
SqFt Source Assessor
Special Listing Condition Standard
Read Less
Want to know what your home might be worth? Contact us for a FREE valuation!

Our team is ready to help you sell your home for the highest possible price ASAP

Bought with Lisa A Johannsen • Patterson-Schwartz-Middletown







