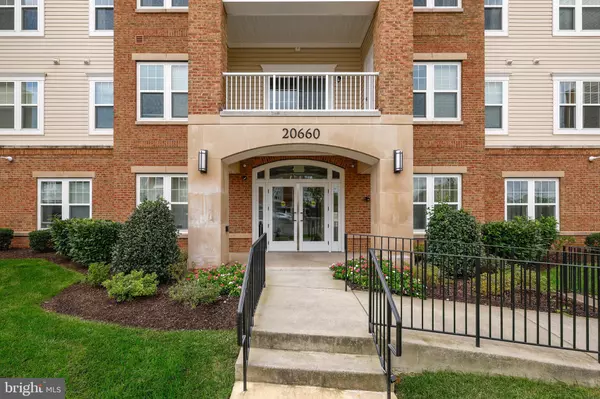$470,000
$479,900
2.1%For more information regarding the value of a property, please contact us for a free consultation.
20660 HOPE SPRING TER #201 Ashburn, VA 20147
2 Beds
2 Baths
1,515 SqFt
Key Details
Sold Price $470,000
Property Type Condo
Sub Type Condo/Co-op
Listing Status Sold
Purchase Type For Sale
Square Footage 1,515 sqft
Price per Sqft $310
Subdivision Potomac Green Condominium
MLS Listing ID VALO2062264
Sold Date 01/19/24
Style Unit/Flat
Bedrooms 2
Full Baths 2
Condo Fees $276/mo
HOA Fees $314/mo
HOA Y/N Y
Abv Grd Liv Area 1,515
Originating Board BRIGHT
Year Built 2016
Annual Tax Amount $3,897
Tax Year 2023
Property Description
Price dropped below comps to sell! Settlement timeline is negotiable. Rarely available Davenport model, with 2 bedrooms, 2 bathrooms and a Den! This meticulously upgraded and beautifully maintained home is a true gem nestled within a secure gated community, exclusively designed for the active 55+ lifestyle. The kitchen boasts a modern, stainless Whirlpool appliance package and stunning quartz countertops, perfectly complemented by hardwood floors extending into the kitchen, dining room, living room, and foyer. Both baths feature elegant granite countertops and tiled floors and showers. The upgraded cabinet package adds a touch of luxury. Recent enhancements include ceiling fans in all rooms, upgraded ceiling lights in the dining room and kitchen, and the conversion of the secondary bath's shower/tub combo into a convenient walk-in shower. This home also offers the convenience of a private attached garage and a delightful balcony, perfect for enjoying those sunny days. There is a Storage unit that conveys with the property. Additionally, you'll appreciate the permanently installed April Aire whole-home Humidifier and Air Knight whole-home Air Purification system, as well as the under-sink water purifier in the kitchen. Don't miss the chance to make this special home your own. **There is a recording device in the unit.
Location
State VA
County Loudoun
Zoning PDAAAR
Rooms
Main Level Bedrooms 2
Interior
Interior Features Ceiling Fan(s), Carpet, Wood Floors, Air Filter System, Window Treatments
Hot Water Electric
Heating Forced Air
Cooling Central A/C, Heat Pump(s)
Flooring Hardwood, Carpet
Fireplace N
Heat Source Natural Gas
Exterior
Garage Covered Parking
Garage Spaces 1.0
Amenities Available Club House, Common Grounds, Elevator, Exercise Room, Fitness Center, Gated Community, Hot tub, Jog/Walk Path, Library, Meeting Room, Party Room, Pool - Indoor, Pool - Outdoor, Retirement Community, Tennis Courts
Waterfront N
Water Access N
Accessibility No Stairs, Elevator
Parking Type Parking Garage
Total Parking Spaces 1
Garage Y
Building
Story 1
Unit Features Garden 1 - 4 Floors
Sewer Public Sewer
Water Public
Architectural Style Unit/Flat
Level or Stories 1
Additional Building Above Grade, Below Grade
New Construction N
Schools
Elementary Schools Steuart W. Weller
Middle Schools Farmwell Station
High Schools Broad Run
School District Loudoun County Public Schools
Others
Pets Allowed Y
HOA Fee Include Common Area Maintenance,Ext Bldg Maint,Lawn Maintenance,Management,Pool(s),Recreation Facility,Security Gate,Snow Removal,Trash,Water
Senior Community Yes
Age Restriction 55
Tax ID 058187471005
Ownership Condominium
Special Listing Condition Standard
Pets Description Cats OK, Dogs OK, Number Limit
Read Less
Want to know what your home might be worth? Contact us for a FREE valuation!

Our team is ready to help you sell your home for the highest possible price ASAP

Bought with Hassan Rahmani • Keller Williams Realty







