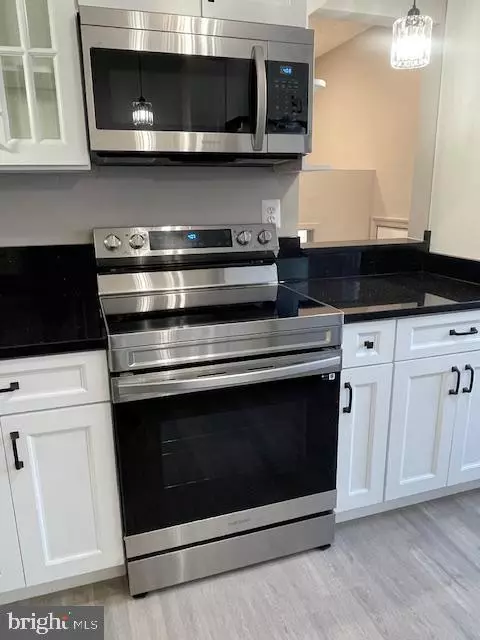$497,000
$495,000
0.4%For more information regarding the value of a property, please contact us for a free consultation.
8922 WAITES WAY Lorton, VA 22079
3 Beds
3 Baths
1,642 SqFt
Key Details
Sold Price $497,000
Property Type Townhouse
Sub Type Interior Row/Townhouse
Listing Status Sold
Purchase Type For Sale
Square Footage 1,642 sqft
Price per Sqft $302
Subdivision Washington Square
MLS Listing ID VAFX2157792
Sold Date 01/19/24
Style Traditional
Bedrooms 3
Full Baths 2
Half Baths 1
HOA Fees $130/mo
HOA Y/N Y
Abv Grd Liv Area 1,142
Originating Board BRIGHT
Year Built 1985
Annual Tax Amount $4,603
Tax Year 2023
Lot Size 1,440 Sqft
Acres 0.03
Property Description
Save the Best for Last! Looks like an interior decorator was hired to do this home.....Start off by parking right in front of your new home..2 assigned spots,with plenty of visitors parking ...cul -de- sac location , (not a thru street) Exterior trim replaced and re-painted...Front Box Bay Window ....Once inside -Surprise!! ..Everything has been up-dated to compliment each other....Kitchen has Shaker Soft Close cabinets ,Dramatic Black Galaxy Granite counter top's... ,with SS appliances...Black faucet ,light fixtures and knobs match through out all 3 levels....Full rear deck off living room ,with stairs to newly designed patio / yard... Upper level bath has dual sinks ..., glass tub enclosure .. ,porcelain tile in shades of gray ...Main bedroom has vaulted ceiling ,with recess lights and ceiling fan....Mirrored double closet that runs the entire width of the room....In the lower level , lot's of extra storage space, full bath , large open rec room sliding glass door to fully fenced yard....This home makes you feel good!
Location
State VA
County Fairfax
Zoning 181
Rooms
Basement Fully Finished, Outside Entrance, Rear Entrance, Walkout Level
Interior
Interior Features Ceiling Fan(s), Dining Area, Recessed Lighting, Window Treatments
Hot Water Electric
Heating Heat Pump(s)
Cooling Central A/C, Ceiling Fan(s), Programmable Thermostat
Equipment Dishwasher, Disposal, Dryer - Front Loading, Dryer - Electric, Exhaust Fan, Icemaker, Microwave, Refrigerator, Stainless Steel Appliances, Washer - Front Loading
Fireplace N
Appliance Dishwasher, Disposal, Dryer - Front Loading, Dryer - Electric, Exhaust Fan, Icemaker, Microwave, Refrigerator, Stainless Steel Appliances, Washer - Front Loading
Heat Source Electric
Exterior
Parking On Site 2
Waterfront N
Water Access N
Accessibility None
Parking Type On Street, Off Street
Garage N
Building
Story 3
Foundation Block
Sewer Public Sewer
Water Public
Architectural Style Traditional
Level or Stories 3
Additional Building Above Grade, Below Grade
New Construction N
Schools
School District Fairfax County Public Schools
Others
Senior Community No
Tax ID 1081 08 0052A
Ownership Fee Simple
SqFt Source Assessor
Special Listing Condition Standard
Read Less
Want to know what your home might be worth? Contact us for a FREE valuation!

Our team is ready to help you sell your home for the highest possible price ASAP

Bought with Kathryn Dorr • Move4Free Realty, LLC







